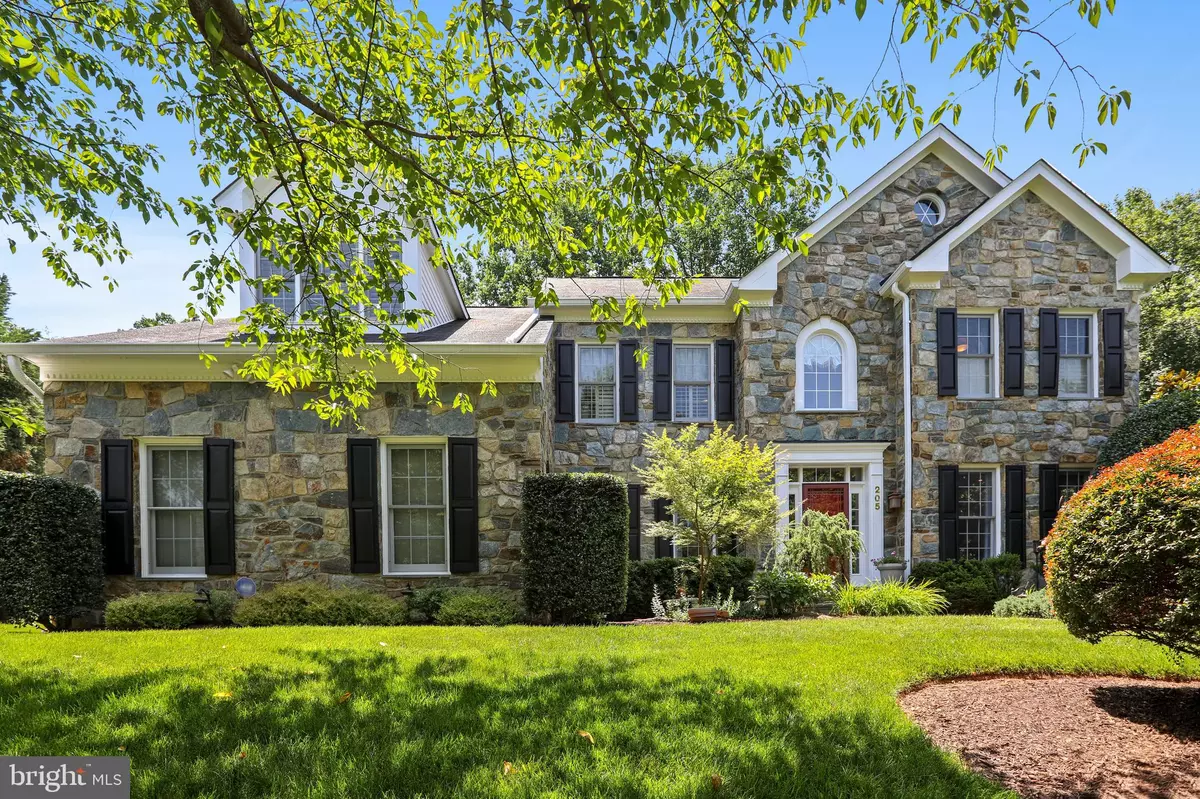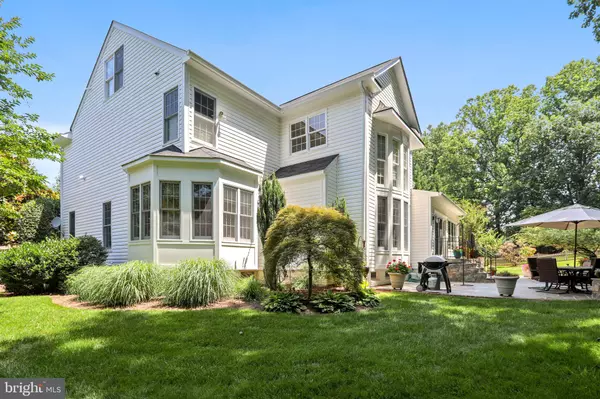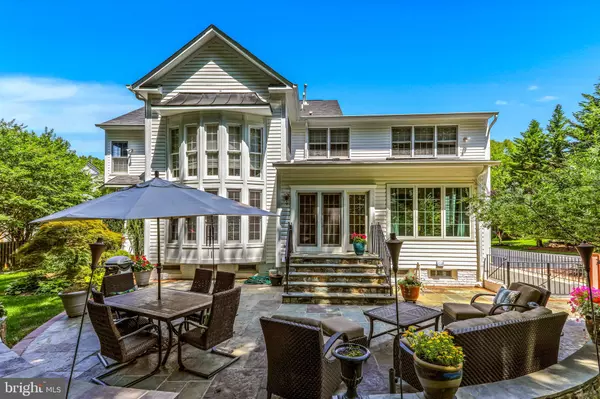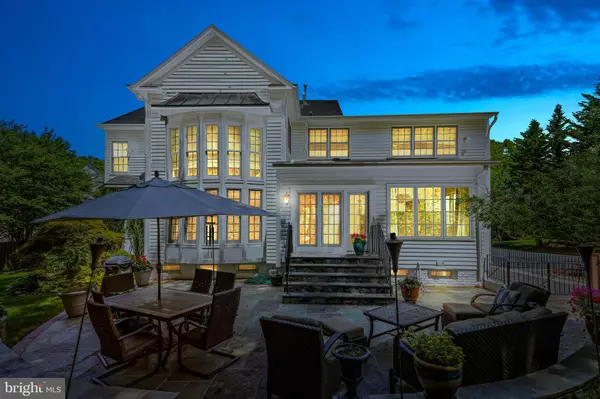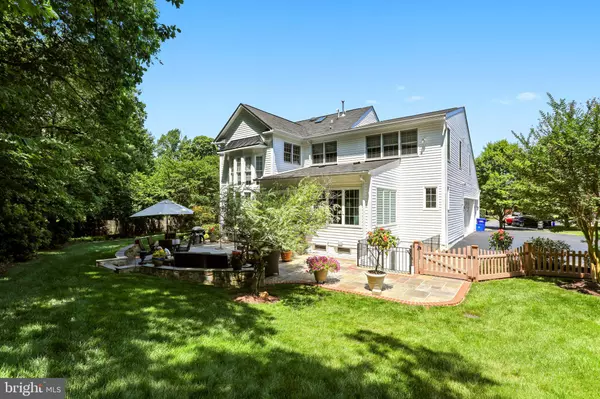$855,000
$845,000
1.2%For more information regarding the value of a property, please contact us for a free consultation.
205 LINTON KNOLL CT Silver Spring, MD 20904
5 Beds
6 Baths
5,888 SqFt
Key Details
Sold Price $855,000
Property Type Single Family Home
Sub Type Detached
Listing Status Sold
Purchase Type For Sale
Square Footage 5,888 sqft
Price per Sqft $145
Subdivision Sherwood Forest
MLS Listing ID MDMC667000
Sold Date 08/09/19
Style Colonial
Bedrooms 5
Full Baths 5
Half Baths 1
HOA Fees $26
HOA Y/N Y
Abv Grd Liv Area 4,388
Originating Board BRIGHT
Year Built 2000
Annual Tax Amount $8,562
Tax Year 2019
Lot Size 0.472 Acres
Acres 0.47
Property Description
First time offering of Stunning Colonial Home with 5 bedrooms, 5 1/2 bathrooms, finished attic, gleaming hardwood floors on 3 levels, 3-car garage, almost 6,000 sf, Gourmet Kitchen with granite counters and stainless steel appliances, huge master bathroom with 6' tub & separate Shower with a special water feature, beautifully landscaped with a slate patio, and 2 story bay windows. TOO MANY FEATURES TO LIST. DON'T MISS THIS EXTRAORDINARY HOME!
Location
State MD
County Montgomery
Zoning R200
Direction Southeast
Rooms
Other Rooms Game Room, 2nd Stry Fam Rm, Bonus Room
Basement Daylight, Partial, Fully Finished, Outside Entrance, Rear Entrance, Interior Access
Interior
Interior Features Attic/House Fan, Ceiling Fan(s), Chair Railings, Crown Moldings, Curved Staircase, Family Room Off Kitchen, Floor Plan - Open, Formal/Separate Dining Room, Kitchen - Gourmet, Kitchen - Island, Primary Bath(s), Pantry, Recessed Lighting, Skylight(s), Soaking Tub, Stall Shower, Tub Shower, Walk-in Closet(s), Upgraded Countertops, Window Treatments, Wood Floors
Hot Water Natural Gas
Heating Forced Air
Cooling Central A/C
Flooring Hardwood, Carpet
Fireplaces Number 2
Fireplaces Type Fireplace - Glass Doors, Gas/Propane
Equipment Built-In Microwave, Central Vacuum, Compactor, Cooktop - Down Draft, Dishwasher, Disposal, Dryer, Dryer - Front Loading, ENERGY STAR Clothes Washer, ENERGY STAR Dishwasher, Exhaust Fan, Freezer, Icemaker, Oven - Double, Oven - Self Cleaning, Oven/Range - Electric, Refrigerator, Stainless Steel Appliances, Washer, Water Heater
Fireplace Y
Window Features Bay/Bow,Double Pane,Screens,Skylights,Wood Frame
Appliance Built-In Microwave, Central Vacuum, Compactor, Cooktop - Down Draft, Dishwasher, Disposal, Dryer, Dryer - Front Loading, ENERGY STAR Clothes Washer, ENERGY STAR Dishwasher, Exhaust Fan, Freezer, Icemaker, Oven - Double, Oven - Self Cleaning, Oven/Range - Electric, Refrigerator, Stainless Steel Appliances, Washer, Water Heater
Heat Source Natural Gas
Laundry Upper Floor
Exterior
Parking Features Garage - Side Entry
Garage Spaces 9.0
Utilities Available Under Ground
Water Access N
Roof Type Architectural Shingle
Accessibility 36\"+ wide Halls, >84\" Garage Door, Doors - Lever Handle(s)
Attached Garage 3
Total Parking Spaces 9
Garage Y
Building
Story 3+
Sewer Public Sewer
Water Public
Architectural Style Colonial
Level or Stories 3+
Additional Building Above Grade, Below Grade
Structure Type 9'+ Ceilings
New Construction N
Schools
Elementary Schools Westover
Middle Schools White Oak
High Schools Springbrook
School District Montgomery County Public Schools
Others
Pets Allowed N
Senior Community No
Tax ID 160503205061
Ownership Fee Simple
SqFt Source Estimated
Security Features Carbon Monoxide Detector(s),Motion Detectors,Security System,Smoke Detector
Acceptable Financing Conventional
Horse Property N
Listing Terms Conventional
Financing Conventional
Special Listing Condition Standard
Read Less
Want to know what your home might be worth? Contact us for a FREE valuation!

Our team is ready to help you sell your home for the highest possible price ASAP

Bought with Jason D Wiles • Keller Williams Capital Properties

GET MORE INFORMATION

