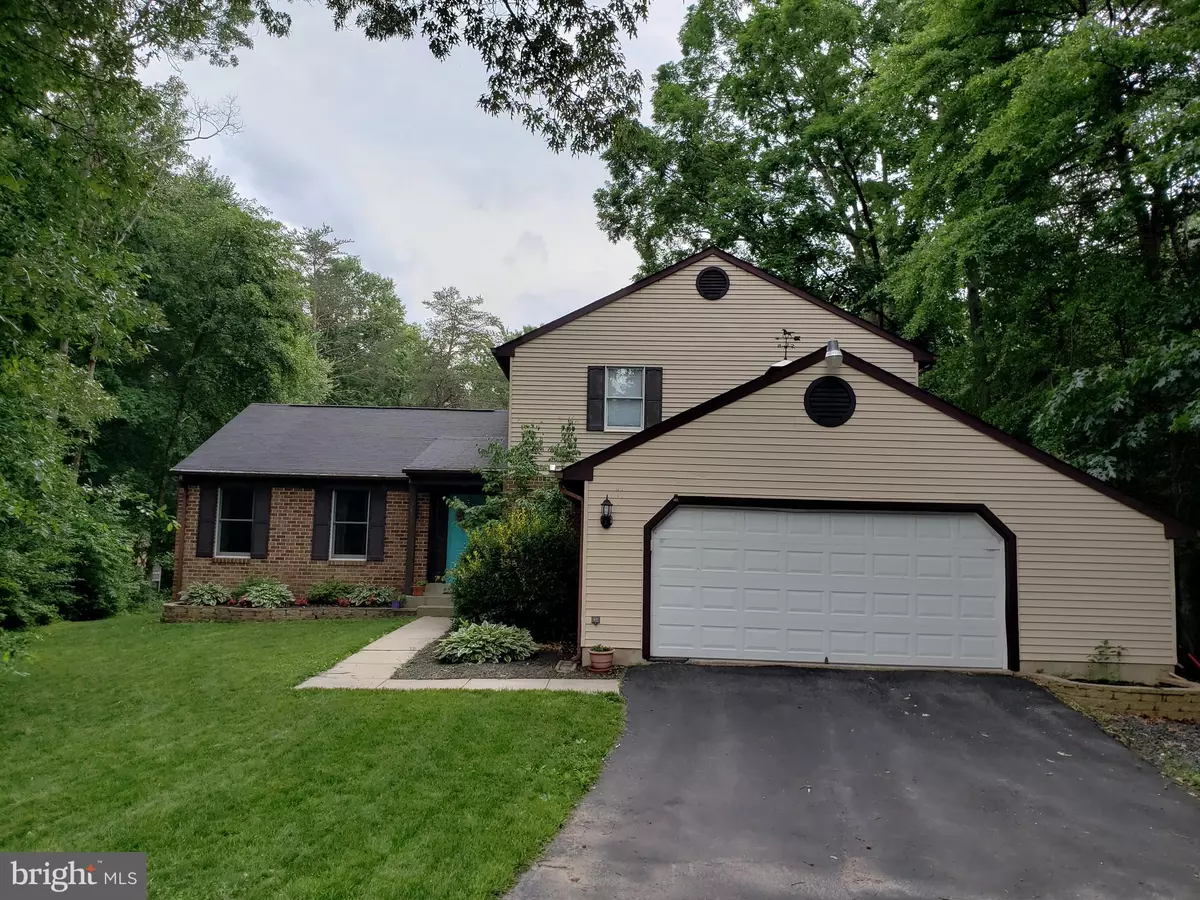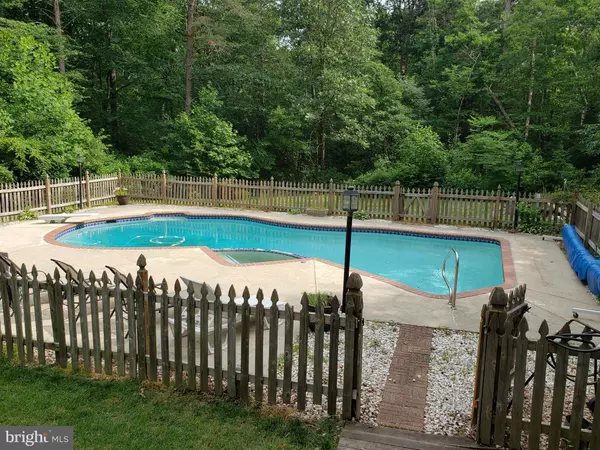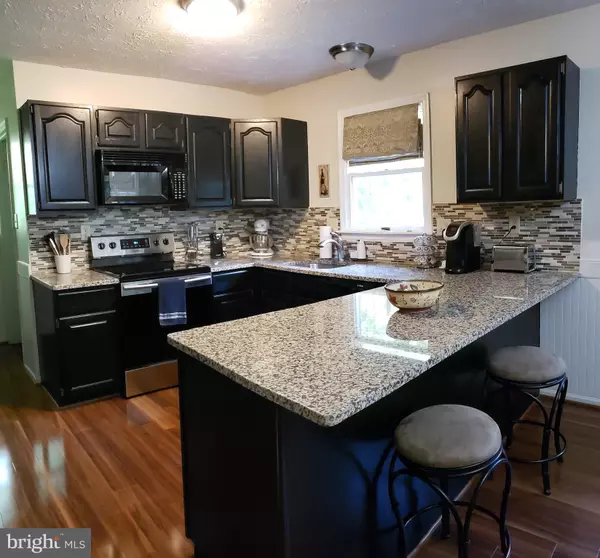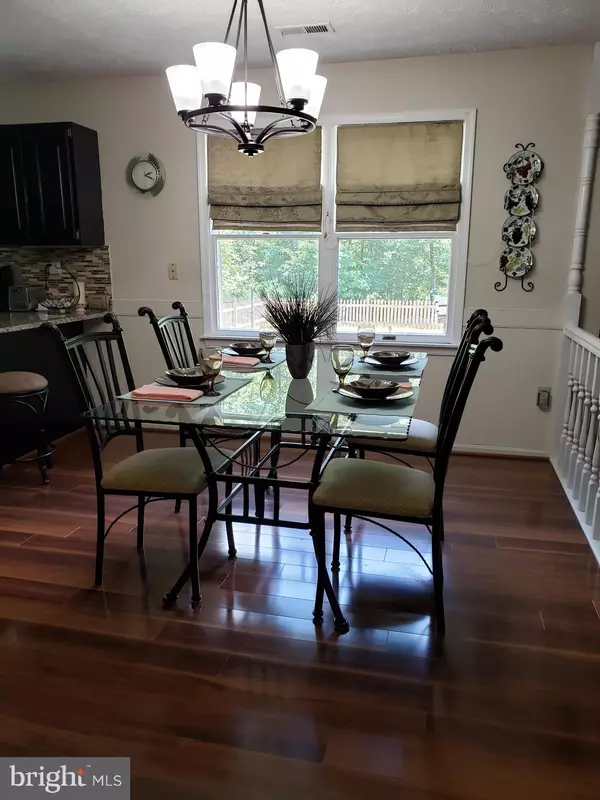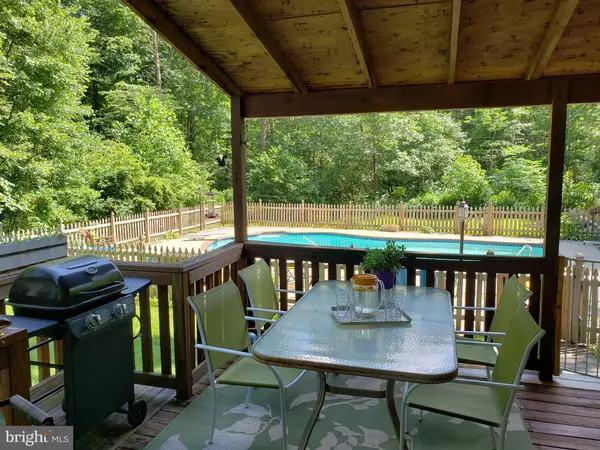$362,000
$364,400
0.7%For more information regarding the value of a property, please contact us for a free consultation.
3451 WILLIAMSBURG DR Waldorf, MD 20601
4 Beds
3 Baths
2,579 SqFt
Key Details
Sold Price $362,000
Property Type Single Family Home
Sub Type Detached
Listing Status Sold
Purchase Type For Sale
Square Footage 2,579 sqft
Price per Sqft $140
Subdivision Pinefield
MLS Listing ID MDCH202740
Sold Date 08/13/19
Style Split Level
Bedrooms 4
Full Baths 2
Half Baths 1
HOA Y/N N
Abv Grd Liv Area 2,579
Originating Board BRIGHT
Year Built 1985
Annual Tax Amount $4,457
Tax Year 2018
Lot Size 0.824 Acres
Acres 0.82
Property Description
This is a MUST SEE property close to all shopping, restaurants and commuter lots. Located in the desirable Pinefield neighborhood on the north end of Waldorf. This is a well maintained home with many updates including roof, appliances, flooring and bathroom. You will also love the pellet insert on those cold winter days. In the spring and summer the covered deck is very relaxing and when the temperatures rise, you can cool down in your in ground pool. This home is situated on a large lot in the cul de sac and affords plenty of privacy in the back yard. Shows well and includes a one year WARRANTY for HOME and POOL. Owner Agent.
Location
State MD
County Charles
Zoning RM
Rooms
Other Rooms Dining Room, Primary Bedroom, Bedroom 2, Bedroom 3, Kitchen, Family Room, Foyer, Laundry, Bathroom 2, Primary Bathroom, Half Bath
Main Level Bedrooms 1
Interior
Interior Features Attic, Attic/House Fan, Breakfast Area, Ceiling Fan(s), Carpet, Chair Railings, Entry Level Bedroom, Family Room Off Kitchen, Formal/Separate Dining Room, Pantry, Walk-in Closet(s)
Heating Heat Pump(s)
Cooling Central A/C
Flooring Carpet, Laminated
Fireplaces Number 1
Fireplaces Type Insert
Equipment Built-In Microwave, Disposal, Water Heater, Freezer, Dryer, Dishwasher, Exhaust Fan, Icemaker, Refrigerator, Stove, Stainless Steel Appliances, Washer
Fireplace Y
Appliance Built-In Microwave, Disposal, Water Heater, Freezer, Dryer, Dishwasher, Exhaust Fan, Icemaker, Refrigerator, Stove, Stainless Steel Appliances, Washer
Heat Source Oil
Laundry Main Floor
Exterior
Parking Features Garage - Front Entry
Garage Spaces 2.0
Fence Picket
Pool In Ground, Saltwater
Water Access N
Roof Type Composite
Accessibility None
Attached Garage 2
Total Parking Spaces 2
Garage Y
Building
Story 2
Foundation Crawl Space
Sewer Public Sewer
Water Public
Architectural Style Split Level
Level or Stories 2
Additional Building Above Grade, Below Grade
Structure Type Dry Wall
New Construction N
Schools
School District Charles County Public Schools
Others
Senior Community No
Tax ID 0908045011
Ownership Fee Simple
SqFt Source Assessor
Acceptable Financing Cash, Conventional, FHA, VA
Horse Property N
Listing Terms Cash, Conventional, FHA, VA
Financing Cash,Conventional,FHA,VA
Special Listing Condition Standard
Read Less
Want to know what your home might be worth? Contact us for a FREE valuation!

Our team is ready to help you sell your home for the highest possible price ASAP

Bought with Theresa A Shoptaw • CENTURY 21 New Millennium

GET MORE INFORMATION

