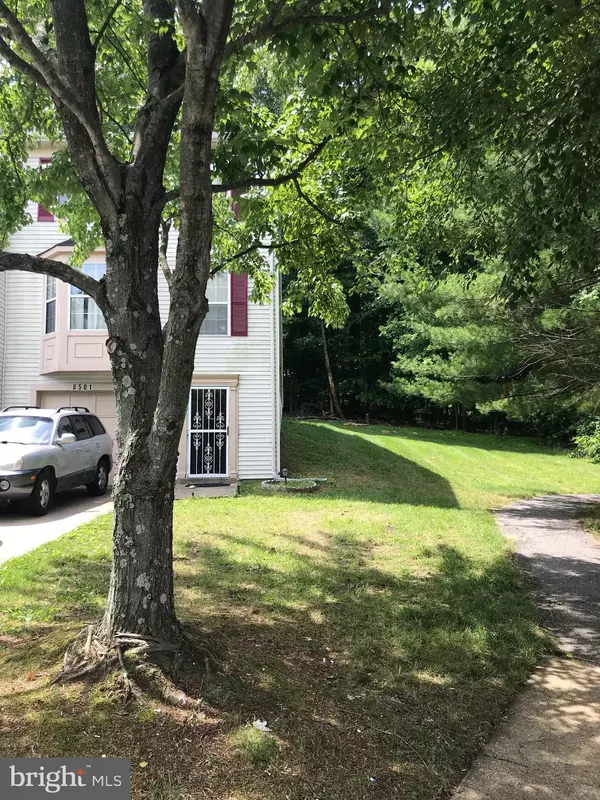$232,500
$230,000
1.1%For more information regarding the value of a property, please contact us for a free consultation.
8501 RITCHBORO RD District Heights, MD 20747
3 Beds
3 Baths
1,296 SqFt
Key Details
Sold Price $232,500
Property Type Townhouse
Sub Type End of Row/Townhouse
Listing Status Sold
Purchase Type For Sale
Square Footage 1,296 sqft
Price per Sqft $179
Subdivision Forestville
MLS Listing ID MDPG531538
Sold Date 08/12/19
Style Colonial
Bedrooms 3
Full Baths 2
Half Baths 1
HOA Fees $52/mo
HOA Y/N Y
Abv Grd Liv Area 1,296
Originating Board BRIGHT
Year Built 1990
Annual Tax Amount $3,087
Tax Year 2018
Lot Size 2,250 Sqft
Acres 0.05
Property Description
This is a great home with loads of natural light and an attached garage in the sought after tree-lined community of Forestville Park which is minutes away from 495 and the new Ritchie Station Shopping Center that has restaurants, gyms, banks, shops, etc. The Kitchen has stainless steel appliances, bay windows, space to put a table and next to the kitchen is a separate dining-room. The home has wood floors in all rooms except the bedrooms. The back yard is very peaceful with a private wooded view, the yard is a good size yard that opens to park like areas that makes it great for entertaining at your summer cookouts.The master bedroom has cathedral ceilings and the washer/dryer are on the top floor. The basement has a plumbing rough in for you to install another bathroom, if you wish.
Location
State MD
County Prince Georges
Zoning RT
Rooms
Basement Connecting Stairway, Daylight, Full, Front Entrance, Full, Fully Finished, Garage Access, Heated, Improved, Interior Access, Outside Entrance, Shelving, Space For Rooms, Walkout Level
Interior
Hot Water Electric
Heating Heat Pump(s)
Cooling Central A/C
Fireplace N
Heat Source Electric
Laundry Upper Floor
Exterior
Parking Features Additional Storage Area, Basement Garage, Built In, Garage - Front Entry
Garage Spaces 3.0
Water Access N
Accessibility None
Attached Garage 1
Total Parking Spaces 3
Garage Y
Building
Story 3+
Sewer Public Sewer, Public Septic
Water Public
Architectural Style Colonial
Level or Stories 3+
Additional Building Above Grade, Below Grade
New Construction N
Schools
School District Prince George'S County Public Schools
Others
Pets Allowed Y
HOA Fee Include Common Area Maintenance,Road Maintenance
Senior Community No
Tax ID 17151772607
Ownership Fee Simple
SqFt Source Assessor
Horse Property N
Special Listing Condition Standard
Pets Allowed No Pet Restrictions
Read Less
Want to know what your home might be worth? Contact us for a FREE valuation!

Our team is ready to help you sell your home for the highest possible price ASAP

Bought with Lisa N Allen • Exit Landmark Realty

GET MORE INFORMATION





