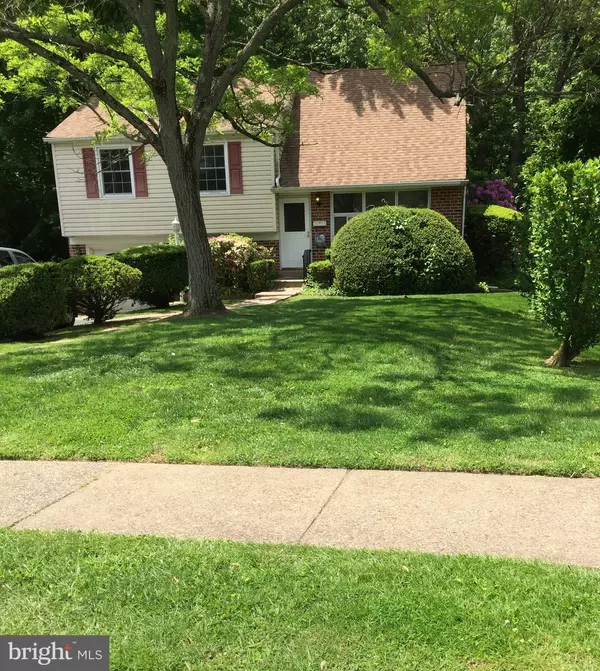$279,900
$279,900
For more information regarding the value of a property, please contact us for a free consultation.
4313 MOUNT VERNON AVE Brookhaven, PA 19015
4 Beds
3 Baths
1,796 SqFt
Key Details
Sold Price $279,900
Property Type Single Family Home
Sub Type Detached
Listing Status Sold
Purchase Type For Sale
Square Footage 1,796 sqft
Price per Sqft $155
Subdivision Bridgewater Farms
MLS Listing ID PADE493238
Sold Date 08/09/19
Style Split Level
Bedrooms 4
Full Baths 2
Half Baths 1
HOA Y/N N
Abv Grd Liv Area 1,796
Originating Board BRIGHT
Year Built 1960
Annual Tax Amount $4,822
Tax Year 2018
Lot Size 0.260 Acres
Acres 0.26
Lot Dimensions 53.00 x 150.00
Property Description
Renovations are complete and include all new engineered wood flooring throughout main floor, all bedrooms, hallway and lower level family room! Updated Kitchen w/white cabinetry, brand new SS refrigerator, microwave, sink and more! New Laminate floor in laundry room, updated bathrooms, New gas hot water heater in 2018. Pella windows throughout most of the home. Lovely Split level with a beautiful rear yard that features a small creek to enjoy! Seller is including a One Year AHS Home Warranty to buyer! RARE find with Basement Plus Attic Space! Beautiful location and in close proximity to all New Shopping and Coebourne Elementary School!
Location
State PA
County Delaware
Area Brookhaven Boro (10405)
Zoning RESIDENTIAL
Rooms
Other Rooms Living Room, Dining Room, Primary Bedroom, Bedroom 2, Bedroom 3, Bedroom 4, Kitchen, Den, Basement, Laundry, Bathroom 2, Attic, Primary Bathroom, Half Bath
Basement Full
Interior
Interior Features Combination Dining/Living, Upgraded Countertops
Hot Water Natural Gas
Heating Hot Water
Cooling Window Unit(s)
Flooring Hardwood, Laminated
Equipment Built-In Microwave, Dishwasher, Dryer, Oven - Single, Oven/Range - Gas, Refrigerator, Washer, Water Heater, Disposal
Fireplace N
Appliance Built-In Microwave, Dishwasher, Dryer, Oven - Single, Oven/Range - Gas, Refrigerator, Washer, Water Heater, Disposal
Heat Source Natural Gas
Laundry Lower Floor
Exterior
Exterior Feature Patio(s)
Water Access N
View Trees/Woods, Creek/Stream
Accessibility 2+ Access Exits
Porch Patio(s)
Garage N
Building
Lot Description Backs to Trees, Rear Yard, SideYard(s), Stream/Creek
Story 2.5
Sewer Public Sewer
Water Public
Architectural Style Split Level
Level or Stories 2.5
Additional Building Above Grade, Below Grade
Structure Type Dry Wall
New Construction N
Schools
Elementary Schools Coebourn
Middle Schools Northley
High Schools Sun Valley
School District Penn-Delco
Others
Senior Community No
Tax ID 05-00-00850-00
Ownership Fee Simple
SqFt Source Assessor
Acceptable Financing Cash, Conventional, FHA
Listing Terms Cash, Conventional, FHA
Financing Cash,Conventional,FHA
Special Listing Condition Standard
Read Less
Want to know what your home might be worth? Contact us for a FREE valuation!

Our team is ready to help you sell your home for the highest possible price ASAP

Bought with Jo Ann Sapp • BHHS Fox & Roach-Media

GET MORE INFORMATION





