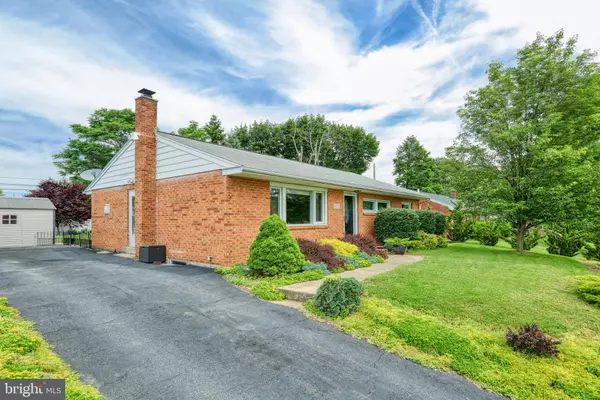$163,500
$154,900
5.6%For more information regarding the value of a property, please contact us for a free consultation.
5232 CRESTWOOD DR Harrisburg, PA 17109
3 Beds
2 Baths
2,080 SqFt
Key Details
Sold Price $163,500
Property Type Single Family Home
Sub Type Detached
Listing Status Sold
Purchase Type For Sale
Square Footage 2,080 sqft
Price per Sqft $78
Subdivision Huntfield
MLS Listing ID PADA112240
Sold Date 08/09/19
Style Ranch/Rambler
Bedrooms 3
Full Baths 1
Half Baths 1
HOA Y/N N
Abv Grd Liv Area 1,040
Originating Board BRIGHT
Year Built 1955
Annual Tax Amount $2,193
Tax Year 2018
Lot Size 7,200 Sqft
Acres 0.17
Property Description
Come and see this lovingly maintained and tastefully upgraded ranch home for yourself! As you come home, after a long day - enter through your choice of: beautifully landscaped front entry to living room, convenient side driveway access to kitchen and basement, or perhaps you'll be lucky enough to have your favorite beverage waiting for you out back, on the relaxing paver patio - surrounded by your large private back yard. Each room has been tastefully styled and well maintained. Cook up a storm and entertain in the kitchen, which opens to the dining area, back patio and living room. Invite your crew to watch the game in the basement or serve up a few cocktails at the bar. This property is perfect for everyone - from the "first-time" home-buyer, to the "last time" down-sizer. Don't miss your chance! Schedule a showing while its still available! OPEN HOUSE Sunday 6/30 from 12pm-3pm
Location
State PA
County Dauphin
Area Lower Paxton Twp (14035)
Zoning RESIDENTIAL
Rooms
Other Rooms Living Room, Dining Room, Primary Bedroom, Bedroom 2, Bedroom 3, Kitchen, Basement, Storage Room, Full Bath, Half Bath
Basement Full
Main Level Bedrooms 3
Interior
Interior Features Bar, Ceiling Fan(s), Dining Area, Entry Level Bedroom, Floor Plan - Open, Pantry, Recessed Lighting, Wood Floors
Hot Water Electric
Heating Forced Air
Cooling Central A/C
Heat Source Natural Gas
Exterior
Exterior Feature Patio(s)
Utilities Available Cable TV, Natural Gas Available
Water Access N
Accessibility None
Porch Patio(s)
Garage N
Building
Story 2
Sewer Public Sewer
Water Public
Architectural Style Ranch/Rambler
Level or Stories 2
Additional Building Above Grade, Below Grade
New Construction N
Schools
School District Central Dauphin
Others
Senior Community No
Tax ID 35-063-060-000-0000
Ownership Fee Simple
SqFt Source Assessor
Acceptable Financing Cash, Conventional, FHA, VA
Listing Terms Cash, Conventional, FHA, VA
Financing Cash,Conventional,FHA,VA
Special Listing Condition Standard
Read Less
Want to know what your home might be worth? Contact us for a FREE valuation!

Our team is ready to help you sell your home for the highest possible price ASAP

Bought with Michele Beachler • John Smith Real Estate Group

GET MORE INFORMATION





