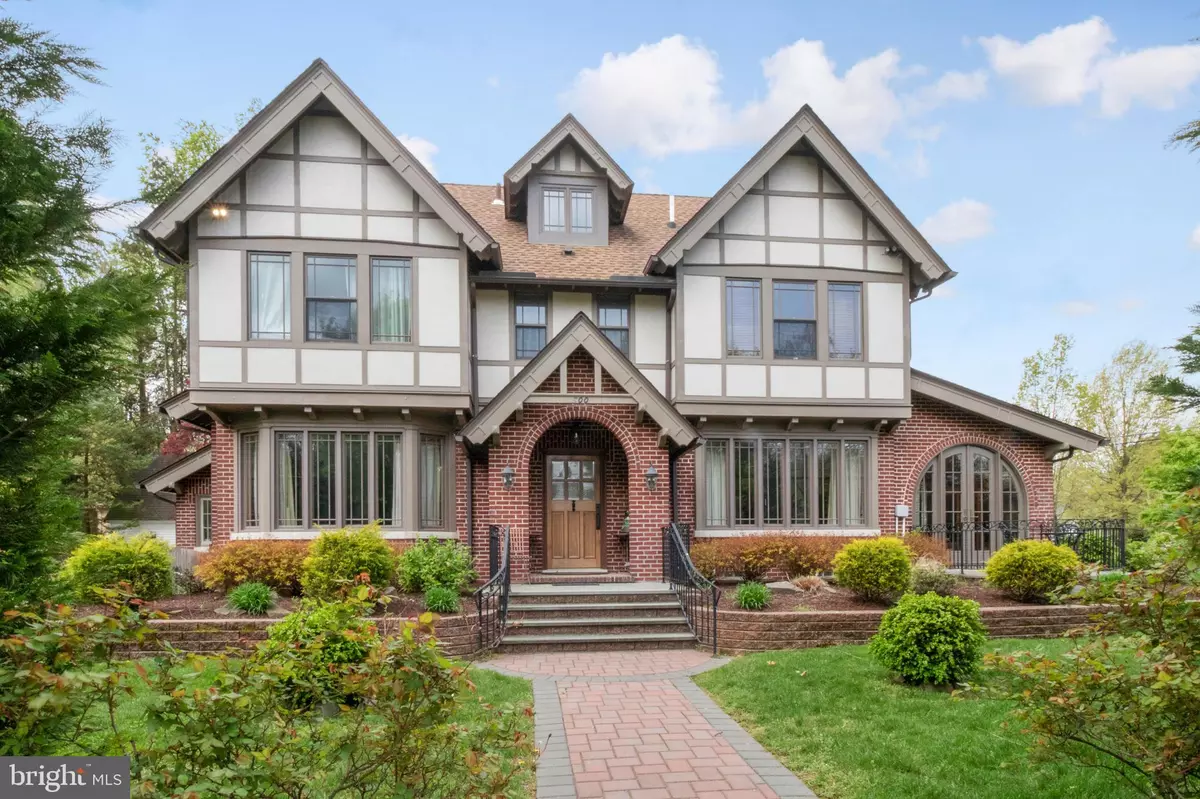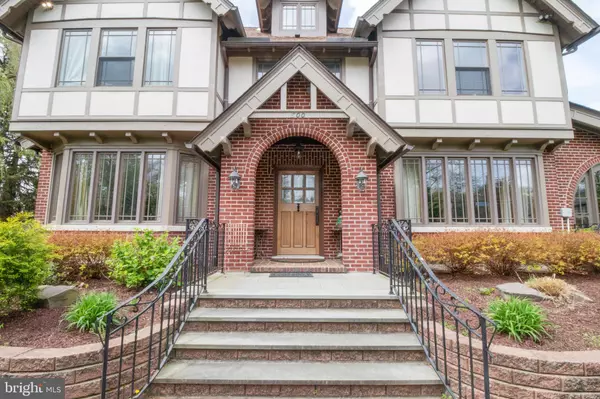$575,000
$600,000
4.2%For more information regarding the value of a property, please contact us for a free consultation.
500 W FRANKLIN AVE Collingswood, NJ 08107
4 Beds
4 Baths
2,397 SqFt
Key Details
Sold Price $575,000
Property Type Single Family Home
Sub Type Detached
Listing Status Sold
Purchase Type For Sale
Square Footage 2,397 sqft
Price per Sqft $239
Subdivision Knights Park
MLS Listing ID NJCD347684
Sold Date 08/12/19
Style Tudor
Bedrooms 4
Full Baths 3
Half Baths 1
HOA Y/N N
Abv Grd Liv Area 2,397
Originating Board BRIGHT
Year Built 1920
Annual Tax Amount $14,958
Tax Year 2019
Lot Size 0.312 Acres
Acres 0.31
Lot Dimensions 80.00 x 170.00
Property Description
Welcome to luxury living in Collingswood. This home is located just 1 block from picturesque Knight Park. This grand 1920 Tudor style home was completely renovated in 2013 which sits on a 13,600 square foot beautifully landscaped property. Brick and slate front walkway with custom wrought iron railings leading to the front entrance. Enter through the solid mahogany front door which is a replica of the original door with the original leaded glass. The foyer, formal dining room and huge living room all have the original refinished inlay hardwood floors. The living room features a gas fireplace with oversize custom marble mantle. Large dining room with crystal chandelier and custom made Andersen stain glass window. The dining room is open to the kitchen which allows for plenty of room for entertaining. European style kitchen with solid, soft-close cabinets and drawers, granite counter tops, pewter art deco handles and stainless steel appliances. The original back staircase in the kitchen accesses the 2nd floor. Bonus room on the first floor which can be used as a family room or office has a heated ceramic tiled floor, magnificent wooden Andersen casement windows that lets in an abundance of light. French Doors leading out to a lovely stone paver patio to enjoy your meticulously landscaped property. Lovely 1st floor half bathroom on the way to the finished basement. There is a bedroom suite in the basement with heated ceramic tile flooring. This suite includes a completely tiled full bathroom with large stall shower. The basement also has a large laundry room/storage/utility room. The 2nd floor boasts an extra large master bedroom suite, complete with sitting/dressing room, cedar lined closet and magnificent tiled master bathroom. Pamper yourself in the master bathroom which has a soaking tub, large stall shower, Hans Grohe fixtures, heated towel rack and double sinks. Newer hardwood flooring throughout the 2nd floor. There are 2 other nice size bedrooms which share a tiled full bathroom. The 3rd floor has 2 large walk-in cedar lined closets with plenty of room. There are also 2 additional rooms on the 3rd floor which could be finished, if more space is needed. Other outstanding features of this home: Fully insulated, dual zone heating and central air, newer 200 amp electric service, all new wiring, newer pex plumbing, full house back-up generator, all new wooden windows throughout (casement windows on the 1st floor), all new solid wood doors on the interior, new sewer line, newer gutters and downspouts, tankless hot water heater, newer attic fan and security system. There is also a 2 car garage with remote door openers and plenty of room for storage. Conveniently located close to restaurants, shopping, parks, schools, PATCO and major highways.
Location
State NJ
County Camden
Area Collingswood Boro (20412)
Zoning RESIDENTIAL
Rooms
Other Rooms Living Room, Dining Room, Primary Bedroom, Sitting Room, Bedroom 2, Bedroom 3, Bedroom 4, Kitchen, Family Room, Foyer, Laundry, Primary Bathroom
Basement Partially Finished
Interior
Interior Features Breakfast Area, Cedar Closet(s), Combination Kitchen/Dining, Recessed Lighting, Sprinkler System, Stain/Lead Glass, Wood Floors, Exposed Beams, Double/Dual Staircase
Hot Water Natural Gas
Heating Forced Air
Cooling Central A/C
Flooring Hardwood, Ceramic Tile
Fireplaces Number 1
Fireplaces Type Mantel(s), Marble
Equipment Built-In Microwave, Dishwasher, Dryer, Oven - Self Cleaning, Stainless Steel Appliances, Washer, Water Heater - Tankless
Fireplace Y
Window Features Double Pane,Energy Efficient,Wood Frame,Casement
Appliance Built-In Microwave, Dishwasher, Dryer, Oven - Self Cleaning, Stainless Steel Appliances, Washer, Water Heater - Tankless
Heat Source Natural Gas
Laundry Basement
Exterior
Exterior Feature Patio(s)
Parking Features Garage - Front Entry, Oversized
Garage Spaces 7.0
Water Access N
Roof Type Pitched
Accessibility None
Porch Patio(s)
Total Parking Spaces 7
Garage Y
Building
Lot Description Corner, SideYard(s)
Story 3+
Foundation Stone
Sewer Public Sewer
Water Public
Architectural Style Tudor
Level or Stories 3+
Additional Building Above Grade
Structure Type 9'+ Ceilings,Dry Wall,Masonry
New Construction N
Schools
Middle Schools Collingswood M.S.
High Schools Collingswood Senior H.S.
School District Collingswood Borough Public Schools
Others
Senior Community No
Tax ID 12-00138-00001
Ownership Fee Simple
SqFt Source Assessor
Security Features Carbon Monoxide Detector(s),Motion Detectors,Security System,Smoke Detector
Acceptable Financing Cash, Conventional, FHA, VA
Listing Terms Cash, Conventional, FHA, VA
Financing Cash,Conventional,FHA,VA
Special Listing Condition Standard
Read Less
Want to know what your home might be worth? Contact us for a FREE valuation!

Our team is ready to help you sell your home for the highest possible price ASAP

Bought with Valerie Bertsch • BHHS Fox & Roach-Medford
GET MORE INFORMATION





