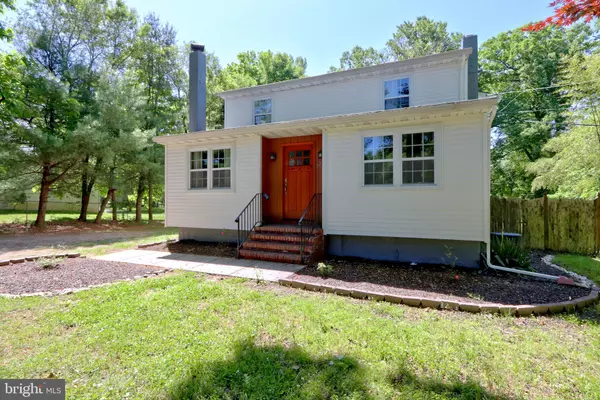$299,000
$299,000
For more information regarding the value of a property, please contact us for a free consultation.
125 KIRKWOOD RD Gibbsboro, NJ 08026
4 Beds
3 Baths
2,020 SqFt
Key Details
Sold Price $299,000
Property Type Single Family Home
Sub Type Detached
Listing Status Sold
Purchase Type For Sale
Square Footage 2,020 sqft
Price per Sqft $148
Subdivision Cameo Village
MLS Listing ID NJCD366824
Sold Date 08/09/19
Style Contemporary,Colonial
Bedrooms 4
Full Baths 2
Half Baths 1
HOA Y/N N
Abv Grd Liv Area 2,020
Originating Board BRIGHT
Year Built 1912
Annual Tax Amount $7,939
Tax Year 2019
Lot Size 1.102 Acres
Acres 1.1
Lot Dimensions 126.00 x 381.00
Property Description
Hidden gem on over 1 acres land! You get a completely renovated 4 bedroom 2,5 bathroom home that provides everything you could think of. New Roof, new Siding, new windows, new bathrooms, brand new kitchen and much more. Walking in you will instantly recognize the bright and welcoming open layout that is contemporary and warm at the same time. The living-dining area invites to great gatherings on the first floor following to the big kitchen with brand new cabinets and stainless steal appliances with enough space for another dining table for daily use. The enclosed oversized porch is perfect for BBQ s and private backyard living enjoying the greenery around. One of the bigger bedrooms is on the first floor with it s own Bathroom which can also perfectly function as In-law suite or guest room.The second floor has 3 great sized bedrooms to offer with another big bathroom and a hall closet. The entire interior is freshly painted and has new floors installed as well. HVAC, Water Heater, Electric and Plumbing lines are all replaced as well and as if that wouldn t be enough the basement has a new french drain and sump pump too. Besides the big land that comes with this gorgeous home there is also a detached 2-Car garage which is huge in its size and would hold easily more cars or can be used additionally as work station/hobby room etc. the possibilities to use this space are endless. The best on top the Seller is providing a one-year Home Warranty for your peace of mind!
Location
State NJ
County Camden
Area Gibbsboro Boro (20413)
Zoning RES
Rooms
Other Rooms Living Room, Dining Room, Primary Bedroom, Bedroom 2, Bedroom 3, Kitchen, Laundry, Half Bath
Basement Drainage System, Interior Access, Sump Pump, Unfinished
Main Level Bedrooms 1
Interior
Interior Features Dining Area, Entry Level Bedroom, Floor Plan - Open, Recessed Lighting
Hot Water Natural Gas
Heating Forced Air
Cooling Central A/C
Flooring Laminated
Equipment Built-In Microwave, Built-In Range, Dishwasher, Disposal, Microwave, Stainless Steel Appliances
Furnishings No
Fireplace N
Appliance Built-In Microwave, Built-In Range, Dishwasher, Disposal, Microwave, Stainless Steel Appliances
Heat Source None
Laundry Has Laundry, Hookup
Exterior
Exterior Feature Porch(es)
Parking Features Garage - Front Entry, Garage Door Opener, Oversized
Garage Spaces 2.0
Water Access N
View Garden/Lawn
Accessibility Other
Porch Porch(es)
Total Parking Spaces 2
Garage Y
Building
Lot Description Private, Rear Yard, Front Yard
Story 2
Sewer Public Sewer
Water Public
Architectural Style Contemporary, Colonial
Level or Stories 2
Additional Building Above Grade, Below Grade
New Construction N
Schools
High Schools Eastern H.S.
School District Gibbsboro Public Schools
Others
Senior Community No
Tax ID 13-00058 01-00005 01
Ownership Fee Simple
SqFt Source Estimated
Special Listing Condition Standard
Read Less
Want to know what your home might be worth? Contact us for a FREE valuation!

Our team is ready to help you sell your home for the highest possible price ASAP

Bought with Robert Greenblatt • Keller Williams Realty - Cherry Hill

GET MORE INFORMATION





