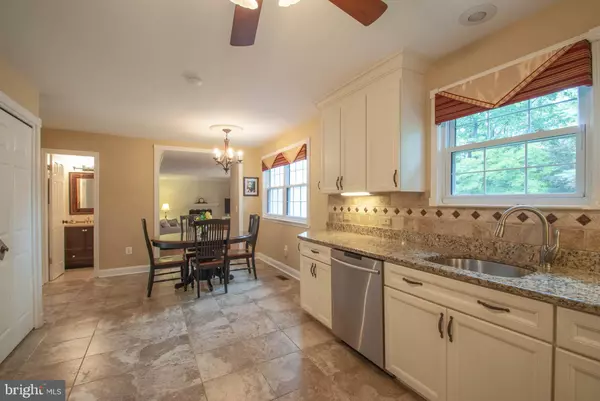$435,000
$435,000
For more information regarding the value of a property, please contact us for a free consultation.
416 RIDGEVIEW CT Arnold, MD 21012
4 Beds
3 Baths
2,356 SqFt
Key Details
Sold Price $435,000
Property Type Single Family Home
Sub Type Detached
Listing Status Sold
Purchase Type For Sale
Square Footage 2,356 sqft
Price per Sqft $184
Subdivision Spriggs Cove
MLS Listing ID MDAA401290
Sold Date 08/09/19
Style Colonial
Bedrooms 4
Full Baths 2
Half Baths 1
HOA Y/N N
Abv Grd Liv Area 2,156
Originating Board BRIGHT
Year Built 1976
Annual Tax Amount $3,707
Tax Year 2018
Lot Size 9,000 Sqft
Acres 0.21
Property Description
WoW! Just reduced 6/27-$15000!Great price for this beautiful 2 Story! Lot larger inside than appears and is a true 2 sty! Must see inside to appreciate the qualityand updates of this lovely home! The rear yard is private with gorgeous landscaping !Beautiful home with pride of ownership! This 1 owner home has a large updated kitchen , granite counter, 42 inch upgrades cabinets, stainless steel appliances,tile floor,pantry & side exit. Main floor offers family room,adjacent den/office & powder room.large family room with gas fireplace & slider to new deck with parklike setting ; rear yard has lovely landscaping & goldfish pond!Too many upgrades in this home to mention: newer windows and doors,upscale flooring,updated bathrooms & kitchen. Updated windows, floors,decorative molding surrounding windows lighting fixtures,furnace 10 yrs.approx, newer central air.Home features 4 bedrooms, Master Bath & hall bath, formal dining room, large living room with newer carpet. Updated concrete sidewalk,driveway,porch,railing all replaced.Lower level basement has rough in for bath, utility room with workshop,and 2 finished rooms,.Exit from basement.Broadneck schools, close to Belvedere elementary
Location
State MD
County Anne Arundel
Zoning R5
Rooms
Other Rooms Living Room, Dining Room, Primary Bedroom, Bedroom 2, Bedroom 3, Kitchen, Family Room, Den, Basement, Bedroom 1, Exercise Room, Office, Workshop, Bathroom 1
Basement Other, Full, Partially Finished, Sump Pump, Daylight, Full, Outside Entrance
Interior
Interior Features Family Room Off Kitchen, Formal/Separate Dining Room, Kitchen - Country, Kitchen - Eat-In, Kitchen - Table Space, Pantry, Upgraded Countertops, Walk-in Closet(s), Wood Floors
Hot Water Electric
Heating Forced Air
Cooling Ceiling Fan(s), Central A/C
Flooring Carpet, Ceramic Tile, Hardwood, Laminated, Partially Carpeted
Fireplaces Number 1
Fireplaces Type Gas/Propane
Equipment Built-In Microwave, Dishwasher, Disposal, Dryer - Electric, Exhaust Fan, Icemaker, Oven/Range - Electric, Refrigerator, Stainless Steel Appliances, Washer
Fireplace Y
Window Features Screens,Vinyl Clad
Appliance Built-In Microwave, Dishwasher, Disposal, Dryer - Electric, Exhaust Fan, Icemaker, Oven/Range - Electric, Refrigerator, Stainless Steel Appliances, Washer
Heat Source Oil
Laundry Basement
Exterior
Exterior Feature Patio(s), Deck(s), Porch(es)
Utilities Available Cable TV
Waterfront N
Water Access N
Roof Type Asphalt
Accessibility Level Entry - Main
Porch Patio(s), Deck(s), Porch(es)
Road Frontage City/County
Garage N
Building
Lot Description Cul-de-sac
Story 3+
Foundation Block
Sewer Public Sewer
Water Public
Architectural Style Colonial
Level or Stories 3+
Additional Building Above Grade, Below Grade
Structure Type Dry Wall
New Construction N
Schools
Elementary Schools Belvedere
Middle Schools Severn River
High Schools Broadneck
School District Anne Arundel County Public Schools
Others
Senior Community No
Tax ID 020317932077063
Ownership Fee Simple
SqFt Source Assessor
Security Features Smoke Detector
Special Listing Condition Standard
Read Less
Want to know what your home might be worth? Contact us for a FREE valuation!

Our team is ready to help you sell your home for the highest possible price ASAP

Bought with Pete B Regala Jr. • Coldwell Banker Realty

GET MORE INFORMATION





