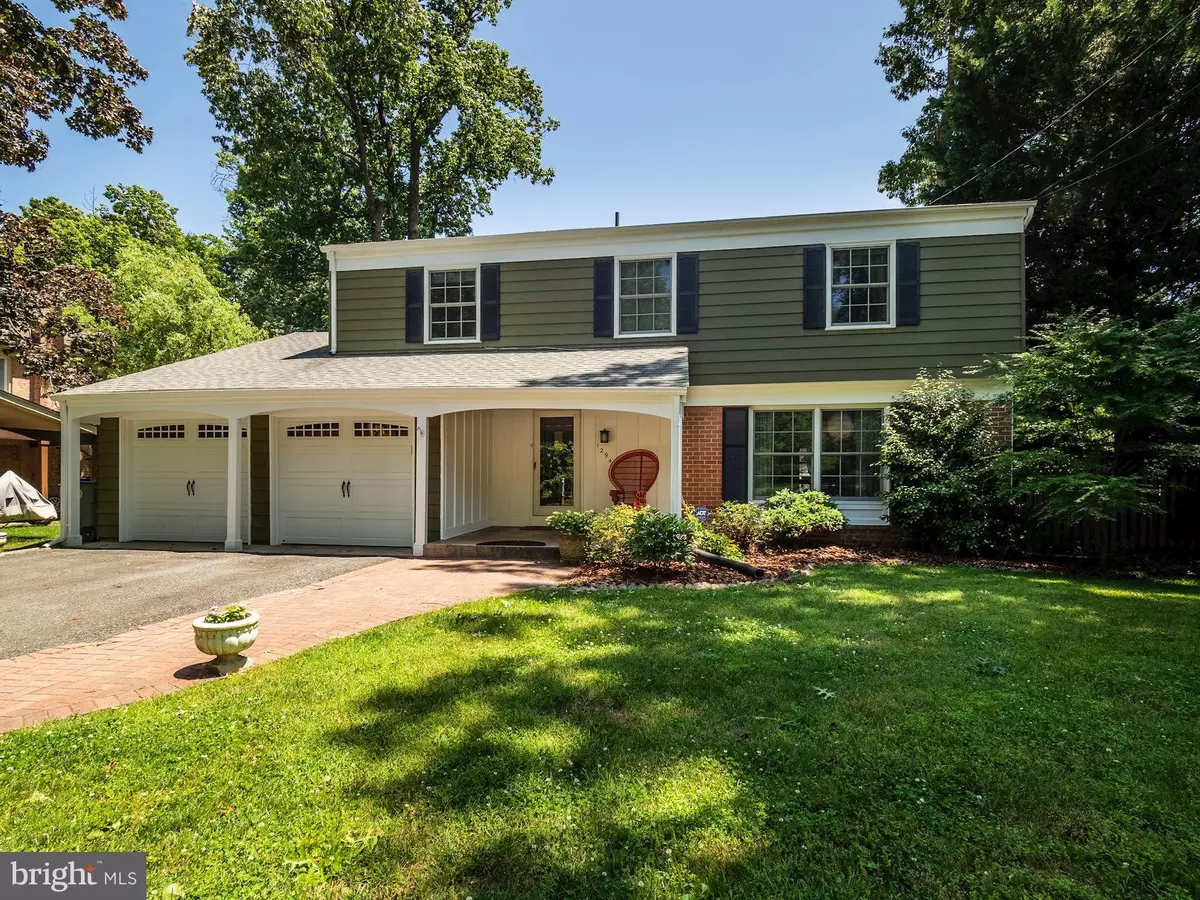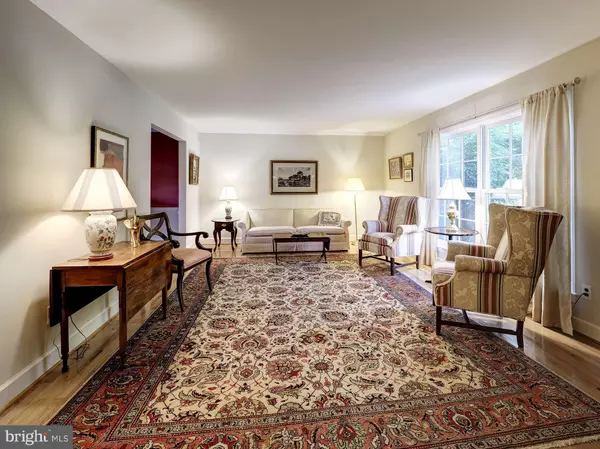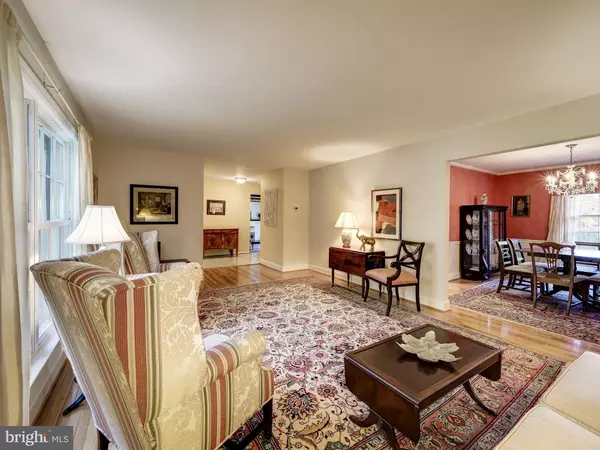$710,000
$710,000
For more information regarding the value of a property, please contact us for a free consultation.
1294 BARTONSHIRE WAY Potomac, MD 20854
5 Beds
3 Baths
2,826 SqFt
Key Details
Sold Price $710,000
Property Type Single Family Home
Sub Type Detached
Listing Status Sold
Purchase Type For Sale
Square Footage 2,826 sqft
Price per Sqft $251
Subdivision Potomac Woods
MLS Listing ID MDMC659888
Sold Date 08/09/19
Style Colonial
Bedrooms 5
Full Baths 2
Half Baths 1
HOA Y/N N
Abv Grd Liv Area 2,406
Originating Board BRIGHT
Year Built 1965
Annual Tax Amount $9,068
Tax Year 2019
Lot Size 9,046 Sqft
Acres 0.21
Property Description
Please use only the latest and most recent GCAAR Contracts and Forms. No MAR please. All Contracts shall included a completed financial information sheet, a lender pre-approval letter, and a copy of the EMD. Welcome home to a gorgeous updated Colonial 5 spacious bedroom, 2 1/2 bath gem with a 2-car garage in sought after Potomac Woods neighborhood. Main level features a large living room, formal dining room, powder room, family room boasts a brick-front wood-burning fireplace with sliding glass doors leading to large flat backyard featuring a deck and well maintained lawn and landscaping. Hardwood floors on both levels, eat-in kitchen with bright white cabinets granite counter-tops, stainless steel appliances. Upper level features master bedroom/bath along with 4 additional bedrooms, a full hall bathroom and linen closet. Lower level boasts a recreation room and large storage/laundry room. RECENT UPDATES: Garage Door Openers (2013)(2016), Gas Hot Water Heater (2014), Architectural Tile Roof (2015), Garbage Disposal (2016), High Efficiency HVAC system (2016), Frigidaire Stainless Steel Gas Range (2017), Andersen Windows front of house (2017), Kitchen Anderson Sliding Glass Doors (2017), Insulated Garage Doors 2018
Location
State MD
County Montgomery
Zoning R90
Rooms
Basement Full, Connecting Stairway, Fully Finished, Partially Finished
Interior
Interior Features Built-Ins, Breakfast Area, Exposed Beams, Kitchen - Table Space, Primary Bath(s), Family Room Off Kitchen, Floor Plan - Traditional, Formal/Separate Dining Room, Kitchen - Eat-In, Recessed Lighting, Upgraded Countertops, Walk-in Closet(s), Wood Floors, Dining Area
Hot Water Natural Gas
Heating Forced Air
Cooling Central A/C
Flooring Carpet, Hardwood
Fireplaces Number 1
Fireplaces Type Mantel(s)
Equipment Built-In Microwave, Disposal, Dryer, Energy Efficient Appliances, Instant Hot Water, Microwave, Oven - Wall, Oven/Range - Gas, Refrigerator, Stainless Steel Appliances, Stove, Washer, Water Heater
Fireplace Y
Window Features Double Pane,Screens,Vinyl Clad
Appliance Built-In Microwave, Disposal, Dryer, Energy Efficient Appliances, Instant Hot Water, Microwave, Oven - Wall, Oven/Range - Gas, Refrigerator, Stainless Steel Appliances, Stove, Washer, Water Heater
Heat Source Natural Gas
Laundry Lower Floor
Exterior
Exterior Feature Deck(s)
Parking Features Garage Door Opener, Inside Access, Garage - Front Entry
Garage Spaces 2.0
Water Access N
Roof Type Architectural Shingle
Accessibility None
Porch Deck(s)
Attached Garage 2
Total Parking Spaces 2
Garage Y
Building
Story 2
Sewer Public Sewer
Water Public
Architectural Style Colonial
Level or Stories 2
Additional Building Above Grade, Below Grade
New Construction N
Schools
Elementary Schools Ritchie Park
Middle Schools Julius West
High Schools Richard Montgomery
School District Montgomery County Public Schools
Others
Senior Community No
Tax ID 160400189112
Ownership Fee Simple
SqFt Source Assessor
Security Features Carbon Monoxide Detector(s),Electric Alarm
Acceptable Financing Cash, Conventional, FHA, VA
Listing Terms Cash, Conventional, FHA, VA
Financing Cash,Conventional,FHA,VA
Special Listing Condition Standard
Read Less
Want to know what your home might be worth? Contact us for a FREE valuation!

Our team is ready to help you sell your home for the highest possible price ASAP

Bought with Stephen Mercer • Buyers Edge Co., Inc.

GET MORE INFORMATION





