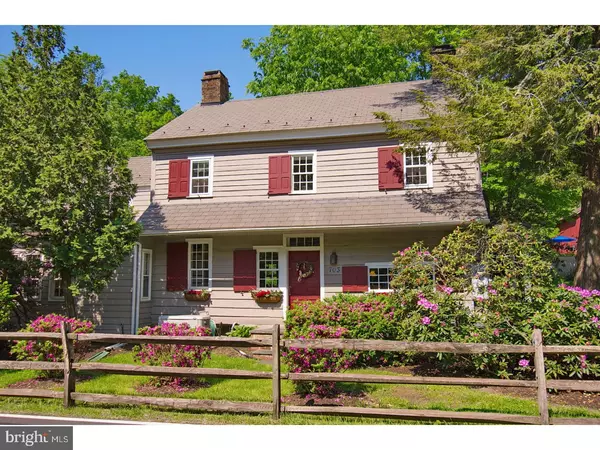$663,800
$663,800
For more information regarding the value of a property, please contact us for a free consultation.
703 RIVER RD Erwinna, PA 18920
3 Beds
4 Baths
2,858 SqFt
Key Details
Sold Price $663,800
Property Type Single Family Home
Sub Type Detached
Listing Status Sold
Purchase Type For Sale
Square Footage 2,858 sqft
Price per Sqft $232
Subdivision None Available
MLS Listing ID 1001248662
Sold Date 08/09/19
Style Colonial,Farmhouse/National Folk
Bedrooms 3
Full Baths 3
Half Baths 1
HOA Y/N N
Abv Grd Liv Area 2,858
Originating Board TREND
Year Built 1850
Annual Tax Amount $9,130
Tax Year 2018
Lot Size 5.390 Acres
Acres 5.39
Lot Dimensions 0X0
Property Description
A nature lover's dream within easy commuting distance to New York City, Princeton and Philadelphia. If you yearn to be in a beautiful part of Bucks County, then this restored, early frame and stone house is the perfect choice. The property has direct access to the Delaware River and the 58.89-mile-long towpath trail at the Tinicum Creek Aqueduct. It is a bird lover's paradise with Cardinals, Flickers, Baltimore Orioles, variety of Woodpeckers, Bald Eagles, Red Tailed Hawks and many more that you can watch from your enclosed porch and/or your blue stone terraces throughout the year. The 3-bedroom Colonial house and property were restored in 2009 but still retain the charm of its 18th century details including stone fireplaces, exposed beams, random pine and oak floors and many of the original moldings, doors, windows and wooden pie turn staircase. The home was expanded, remodeled and upgraded to include the addition of a Master bedroom with balcony, Master bath, additional closets in each bedroom, second floor laundry room, first floor powder room, central air and on demand generator. The kitchen has a sky-lighted cathedral ceiling, plenty of counter space and a separate breakfast room to please any professional or want-to-be chef. On the main floor, there are an additional four rooms that can be used as a living room, dining room, office, library, guest room, den, etc. The current owner is an accomplished Stone Mason who restored four fireplaces to their original beauty, rebuilt the stone walls and added bluestone terraces along with natural stone landscaping. There is a 2-car garage, heated in-ground natural stone swimming pool and spa with a built-in fountain and a cottage for in-laws, guests or rental income. The 1760's red Barn has electric, water and septic allowing it to be renovated into much more than a storage area. The 5.39-acre Delaware River front property is along the Delaware River, Tinicum Creek and the Delaware Canal. The property's buildings are not in a flood zone. Flood insurance is not needed or required.
Location
State PA
County Bucks
Area Tinicum Twp (10144)
Zoning RA
Rooms
Other Rooms Living Room, Dining Room, Primary Bedroom, Bedroom 2, Kitchen, Family Room, Bedroom 1, Other, Bathroom 1, Bathroom 2, Attic, Primary Bathroom
Basement Full, Unfinished
Interior
Interior Features Primary Bath(s), Kitchen - Island, Skylight(s), Ceiling Fan(s), WhirlPool/HotTub, Exposed Beams, Stall Shower, Dining Area
Hot Water Oil
Heating Hot Water, Baseboard - Hot Water
Cooling Central A/C
Flooring Wood, Tile/Brick
Fireplaces Type Stone
Equipment Cooktop, Dishwasher, Refrigerator
Fireplace N
Window Features Bay/Bow,Replacement
Appliance Cooktop, Dishwasher, Refrigerator
Heat Source Oil
Laundry Upper Floor
Exterior
Exterior Feature Patio(s), Balcony
Parking Features Garage - Front Entry
Garage Spaces 5.0
Fence Other
Pool In Ground
Utilities Available Cable TV
Water Access Y
Water Access Desc Canoe/Kayak,Fishing Allowed,Personal Watercraft (PWC),Private Access,Public Access
Roof Type Pitched,Slate
Accessibility None
Porch Patio(s), Balcony
Total Parking Spaces 5
Garage Y
Building
Lot Description Corner, Sloping, Trees/Wooded, Rear Yard, SideYard(s)
Story 2
Foundation Stone
Sewer On Site Septic
Water Well
Architectural Style Colonial, Farmhouse/National Folk
Level or Stories 2
Additional Building Above Grade
Structure Type Cathedral Ceilings
New Construction N
Schools
High Schools Palisades
School District Palisades
Others
Senior Community No
Tax ID 44-026-008, 44-026-003, 44-026-023
Ownership Fee Simple
SqFt Source Assessor
Acceptable Financing Conventional, VA
Listing Terms Conventional, VA
Financing Conventional,VA
Special Listing Condition Standard
Read Less
Want to know what your home might be worth? Contact us for a FREE valuation!

Our team is ready to help you sell your home for the highest possible price ASAP

Bought with Thomas P McGovern • Equity Pennsylvania Real Estate

GET MORE INFORMATION





