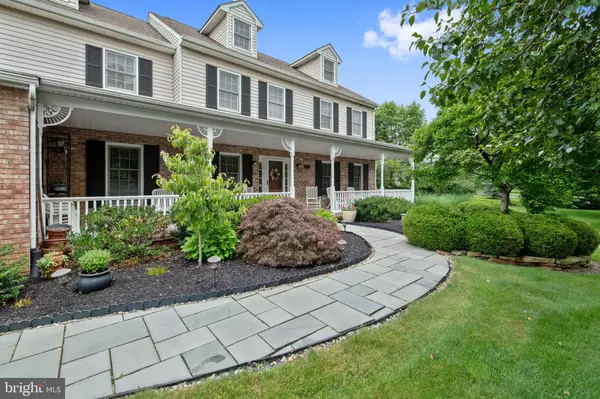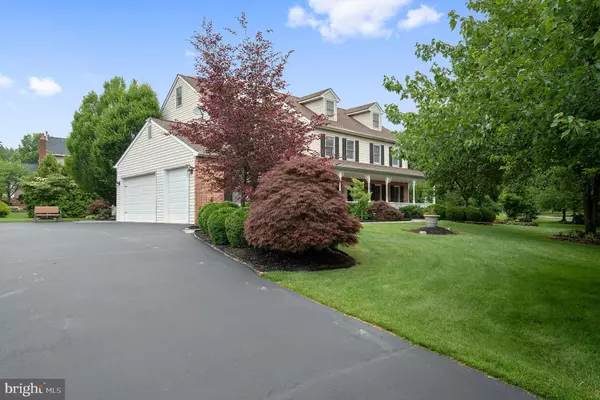$770,000
$774,900
0.6%For more information regarding the value of a property, please contact us for a free consultation.
1203 KINGSLEY CT Ambler, PA 19002
6 Beds
4 Baths
4,890 SqFt
Key Details
Sold Price $770,000
Property Type Single Family Home
Sub Type Detached
Listing Status Sold
Purchase Type For Sale
Square Footage 4,890 sqft
Price per Sqft $157
Subdivision Wyndham Woods
MLS Listing ID PAMC613402
Sold Date 08/08/19
Style Colonial
Bedrooms 6
Full Baths 3
Half Baths 1
HOA Fees $8/ann
HOA Y/N Y
Abv Grd Liv Area 4,122
Originating Board BRIGHT
Year Built 1993
Annual Tax Amount $7,950
Tax Year 2020
Lot Size 0.513 Acres
Acres 0.51
Lot Dimensions 186.00 x 0.00
Property Description
Looking for the perfect "Staycation" home? Look no further. Sited on a cul de sac on over a half an acre, this spacious brick colonial in Wyndham Woods has it all! A welcoming covered front porch sets the tone for this lovely home. The foyer is flanked by the first floor office and formal living room with french doors. The L-shaped island kitchen with extended countertops features a large pantry and breakfast room with sliding glass doors to the private rear patio. The kitchen flows into the large family room with palladian windows, vaulted ceiling, handsome brick fireplace and wet bar - also with sliding glass doors to a pergola-covered patio. Enjoy outdoor entertaining at it's finest by the sparkling pool and covered hot tub with extensive hardscaping and patio for those weekend barbeques. The second floor offers a spacious master suite with walk-in closets and recently updated master bath with soaking tub, stall shower and vaulted ceiling. Four generously sized bedrooms with double closets and an udpated neutral bath complete the second floor. A finished third floor offers a large bedroom with private bath plus an additional room that may be used as a home office, playroom - you name it! A finished basement adds a great deal of extra living space - currently with a bar and enough room to accommodate a media or fitness room. Beautifully landscaped and lovingly cared for, this home is a gem. Access to the Wissahickon Trails is just steps away. Great location in the award winning Wissahickon School district - minutes from the new Springhouse Village shopping center, downtown Ambler, regional rails and major routes. Don't miss this one!
Location
State PA
County Montgomery
Area Lower Gwynedd Twp (10639)
Zoning A1
Rooms
Other Rooms Living Room, Dining Room, Primary Bedroom, Bedroom 2, Bedroom 3, Bedroom 4, Bedroom 5, Kitchen, Family Room, In-Law/auPair/Suite, Primary Bathroom
Basement Full, Partially Finished
Interior
Interior Features Wet/Dry Bar, Carpet, Ceiling Fan(s), Chair Railings, Crown Moldings, Family Room Off Kitchen, Floor Plan - Traditional, Kitchen - Eat-In, Kitchen - Island, Pantry, Walk-in Closet(s), Wood Floors
Hot Water Natural Gas
Heating Forced Air
Cooling Central A/C
Flooring Carpet, Hardwood, Ceramic Tile
Fireplaces Number 2
Equipment Dishwasher, Disposal, Microwave, Oven - Self Cleaning
Fireplace Y
Appliance Dishwasher, Disposal, Microwave, Oven - Self Cleaning
Heat Source Natural Gas
Laundry Main Floor
Exterior
Exterior Feature Patio(s)
Parking Features Garage - Side Entry
Garage Spaces 3.0
Pool In Ground
Utilities Available Cable TV
Water Access N
Roof Type Shingle
Accessibility None
Porch Patio(s)
Attached Garage 3
Total Parking Spaces 3
Garage Y
Building
Story 2
Sewer Public Sewer
Water Public
Architectural Style Colonial
Level or Stories 2
Additional Building Above Grade, Below Grade
Structure Type Vaulted Ceilings
New Construction N
Schools
Elementary Schools Lower Gwynedd
Middle Schools Wissahickon
High Schools Wissahickon Senior
School District Wissahickon
Others
Pets Allowed Y
HOA Fee Include Common Area Maintenance
Senior Community No
Tax ID 39-00-02182-569
Ownership Fee Simple
SqFt Source Assessor
Acceptable Financing Conventional, Cash
Horse Property N
Listing Terms Conventional, Cash
Financing Conventional,Cash
Special Listing Condition Standard
Pets Allowed Cats OK, Dogs OK
Read Less
Want to know what your home might be worth? Contact us for a FREE valuation!

Our team is ready to help you sell your home for the highest possible price ASAP

Bought with Allison B Wolf • BHHS Fox & Roach-Blue Bell
GET MORE INFORMATION





