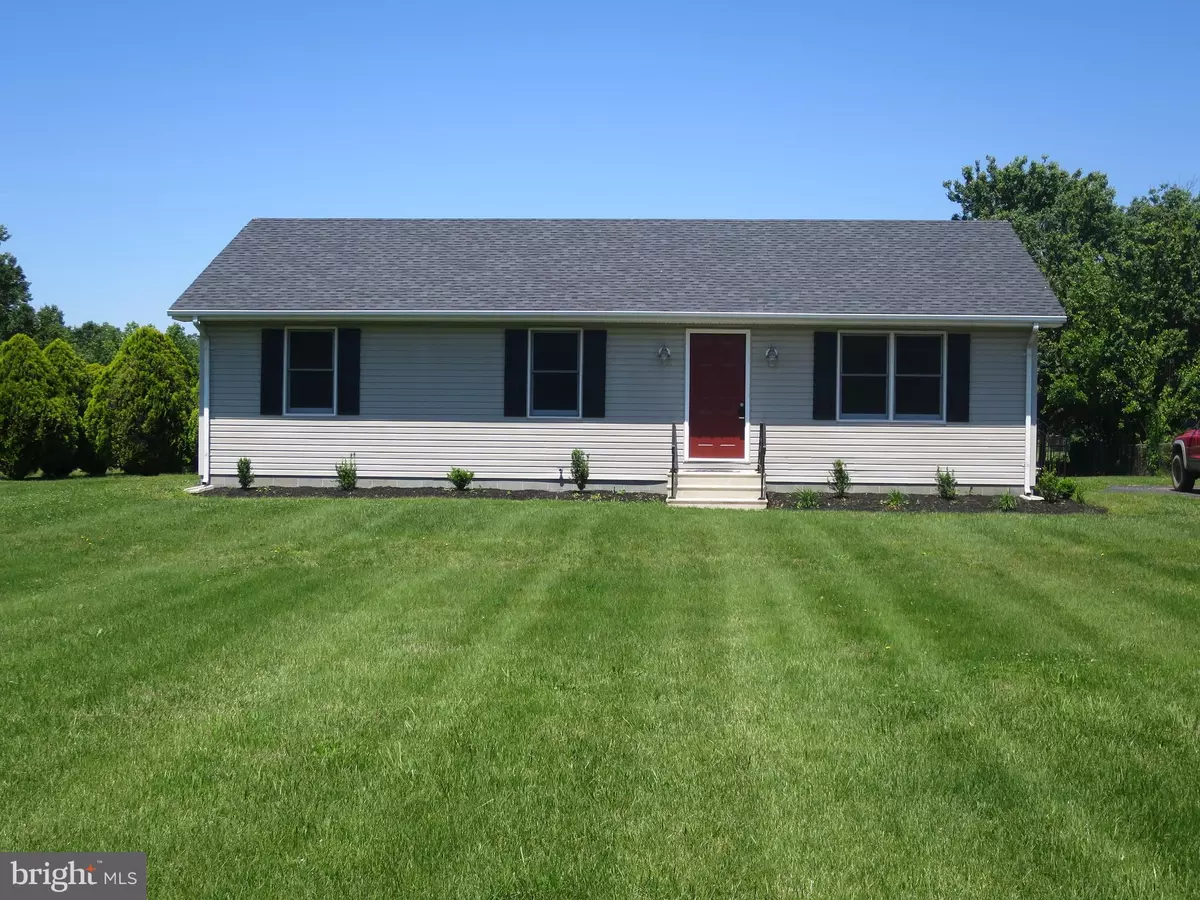$205,000
$205,000
For more information regarding the value of a property, please contact us for a free consultation.
2623 HALLTOWN RD Hartly, DE 19953
3 Beds
2 Baths
1,232 SqFt
Key Details
Sold Price $205,000
Property Type Single Family Home
Sub Type Detached
Listing Status Sold
Purchase Type For Sale
Square Footage 1,232 sqft
Price per Sqft $166
MLS Listing ID DEKT228880
Sold Date 08/09/19
Style Ranch/Rambler
Bedrooms 3
Full Baths 2
HOA Y/N N
Abv Grd Liv Area 1,232
Originating Board BRIGHT
Year Built 1991
Annual Tax Amount $811
Tax Year 2018
Lot Size 0.580 Acres
Acres 0.58
Lot Dimensions 100X200
Property Sub-Type Detached
Property Description
Beautifully renovated 3 bedroom, 2 full bathroom ranch home on over 1/2 acre. This home features a New 30 year Architectural Shingle roof, New HVAC system, new hot water heater, all new stainless steel appliances, beautiful upgraded kitchen with 42" wall cabinets, granite counter tops & ceramic tile backsplash. The d cor of this home is a must see from the stunning Natural Maple vinyl plank flooring, new carpet, bathroom vanities, and a soft color pallete that is warming & welcoming. Top this home off with a beautiful screened in & open rear deck. Do not miss out on an opportunity to own this move in ready home. Owner is a licensed State of Delaware Realtor.
Location
State DE
County Kent
Area Capital (30802)
Zoning AR
Direction South
Rooms
Main Level Bedrooms 3
Interior
Hot Water Electric
Heating Central
Cooling Central A/C
Equipment Built-In Range, Dishwasher, Microwave
Fireplace N
Appliance Built-In Range, Dishwasher, Microwave
Heat Source Electric
Laundry Main Floor
Exterior
Exterior Feature Deck(s)
Water Access N
Accessibility None
Porch Deck(s)
Garage N
Building
Lot Description Level, Rear Yard
Story 1
Foundation Block
Sewer Low Pressure Pipe (LPP)
Water Well
Architectural Style Ranch/Rambler
Level or Stories 1
Additional Building Above Grade, Below Grade
New Construction N
Schools
School District Capital
Others
Senior Community No
Tax ID WD-00-08100-03-2700-00001
Ownership Fee Simple
SqFt Source Estimated
Acceptable Financing Cash, Conventional, FHA, USDA, VA
Horse Property N
Listing Terms Cash, Conventional, FHA, USDA, VA
Financing Cash,Conventional,FHA,USDA,VA
Special Listing Condition Standard
Read Less
Want to know what your home might be worth? Contact us for a FREE valuation!

Our team is ready to help you sell your home for the highest possible price ASAP

Bought with Crystal Calderon • RE/MAX Horizons
GET MORE INFORMATION





