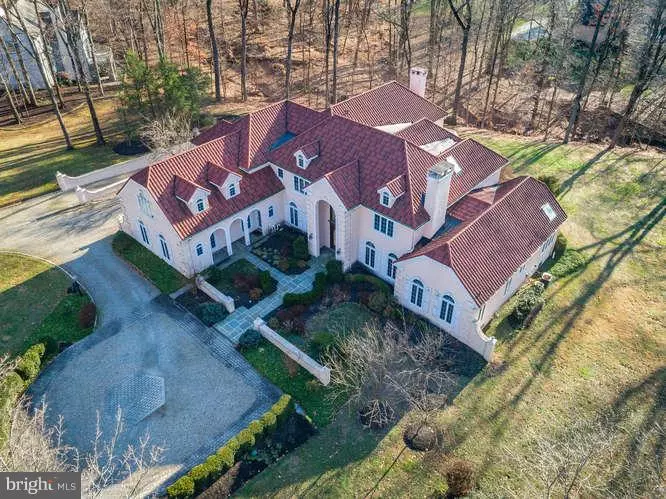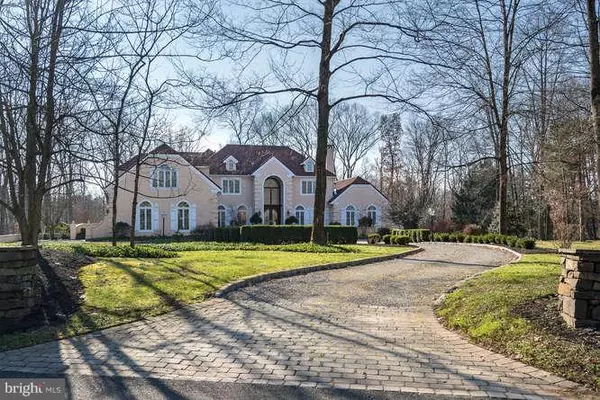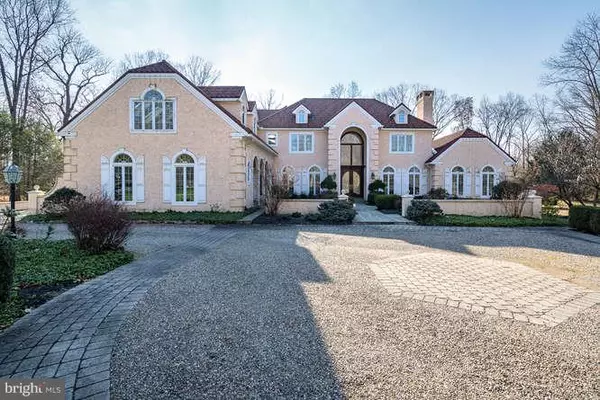$890,000
$1,099,000
19.0%For more information regarding the value of a property, please contact us for a free consultation.
23 TANGLEWOOD DR Hopewell, NJ 08525
6 Beds
7 Baths
6,319 SqFt
Key Details
Sold Price $890,000
Property Type Single Family Home
Sub Type Detached
Listing Status Sold
Purchase Type For Sale
Square Footage 6,319 sqft
Price per Sqft $140
Subdivision Hopewell Ridge
MLS Listing ID NJME202816
Sold Date 08/09/19
Style Contemporary
Bedrooms 6
Full Baths 5
Half Baths 2
HOA Y/N N
Abv Grd Liv Area 6,319
Originating Board BRIGHT
Year Built 1993
Annual Tax Amount $30,303
Tax Year 2018
Lot Size 1.837 Acres
Acres 1.84
Lot Dimensions 1.84
Property Description
So proud to introduce this wonderful gorgeous executive listing in Hopewell Ridge. Please visit and enter into the leaded glass double doors and stand in the magnificent 2 story wide open foyer. The visual connection forward to the grand conservatory & the wall of glass brings the outside inside. The circular drive & 4 car garage add to this spectacle of elements that provide progressive world class design throughout. Marble floors, custom moldings, arched doors & doorways, floor to ceiling built-ins echoed from architectural digest, coffer-ed ceilings, real wood paneling provide peace & solitude for the backdrop of a classical library. The enormous master suite is located on the main level & the additional 4 bedrooms & baths on the 2nd level offer options for master bedroom upstairs as well. The 2 story family room w/travertine fireplace & floor to ceiling windows also have doors on 3 walls that open out to decks, terraces & screened gazebo. The white spectacular kitchen is very beautiful and large with walk in pantry and built ins and sliding door to the beautiful rear deck and Gazebo. Enter from the kitchen to the large mud room with doors to the garages and outside side porch to the driveway. Off the kitchen is a 3rd staircase to the upstairs, 2nd staircase to the lower level and type of kitchen area with large refrigertor and sink and built ins. From the center hall is the formal dining is unique with a glass built in and incredible custom chandelier. 23 Tanglewood is perfect for small parties and large parties and incredible entertaining. 23 Tanglewood is perfect also for just family as well. The enormous finished walkout lower level w/full bath provides /office/ exercise room and also a wide open living room area as well as open recreation area. Walk out basement also has storage room as well. Classic & today's design combined provide this elegant estate home to the special and sophisticated buyer. Be sure not to miss the online tour of this spectacular 4 Car Garage Mini Estate in Hopewell Ridge by clicking this link or by copying and pasting it to your web browser. https://tours.virtualaccesstours.com/public/vtour/display/1194929?a=1#!/
Location
State NJ
County Mercer
Area Hopewell Twp (21106)
Zoning VRC
Rooms
Other Rooms Living Room, Dining Room, Bedroom 4, Bedroom 5, Kitchen, Game Room, Family Room, Library, Breakfast Room, Bathroom 1, Bathroom 2, Bathroom 3
Basement Fully Finished, Improved, Space For Rooms, Other, Heated, Windows, Walkout Level, Side Entrance, Outside Entrance, Daylight, Partial
Main Level Bedrooms 1
Interior
Interior Features Breakfast Area, Built-Ins, Butlers Pantry, Cedar Closet(s), Ceiling Fan(s), Central Vacuum, Crown Moldings, Family Room Off Kitchen, Floor Plan - Open, Kitchen - Eat-In, Kitchen - Gourmet, Kitchen - Island, Kitchen - Table Space, Recessed Lighting, Skylight(s), Walk-in Closet(s), Wood Floors, Other
Hot Water Natural Gas
Heating Forced Air
Cooling Central A/C
Flooring Marble, Wood, Ceramic Tile, Carpet
Fireplaces Number 2
Fireplaces Type Gas/Propane, Stone
Equipment Built-In Microwave, Built-In Range, Central Vacuum, Water Heater - Tankless, Washer, Refrigerator, Oven - Self Cleaning, Dryer
Fireplace Y
Window Features Skylights,Bay/Bow
Appliance Built-In Microwave, Built-In Range, Central Vacuum, Water Heater - Tankless, Washer, Refrigerator, Oven - Self Cleaning, Dryer
Heat Source Natural Gas
Laundry Upper Floor
Exterior
Exterior Feature Deck(s)
Parking Features Oversized, Inside Access
Garage Spaces 12.0
Utilities Available Cable TV Available, Natural Gas Available, Under Ground
Water Access N
View Garden/Lawn, Courtyard, Trees/Woods
Roof Type Architectural Shingle
Accessibility None
Porch Deck(s)
Attached Garage 4
Total Parking Spaces 12
Garage Y
Building
Lot Description Backs to Trees
Story 3+
Sewer Public Septic
Water Public
Architectural Style Contemporary
Level or Stories 3+
Additional Building Above Grade, Below Grade
Structure Type 2 Story Ceilings,9'+ Ceilings,High,Cathedral Ceilings
New Construction N
Schools
High Schools Central
School District Hopewell Valley Regional Schools
Others
Senior Community No
Tax ID 06-00093 01-00018
Ownership Fee Simple
SqFt Source Estimated
Security Features 24 hour security,Smoke Detector,Security System
Horse Property N
Special Listing Condition Standard
Read Less
Want to know what your home might be worth? Contact us for a FREE valuation!

Our team is ready to help you sell your home for the highest possible price ASAP

Bought with Yang Huang • Realmart Realty, LLC
GET MORE INFORMATION





