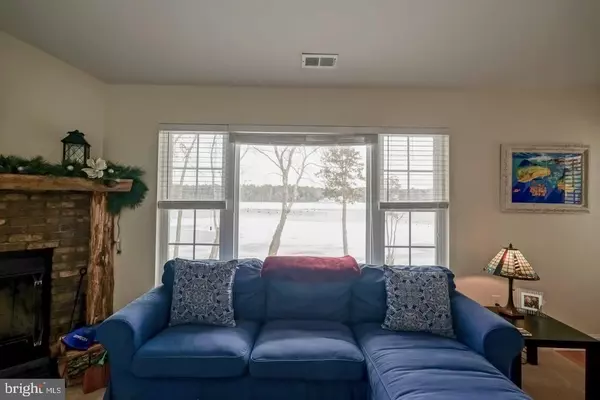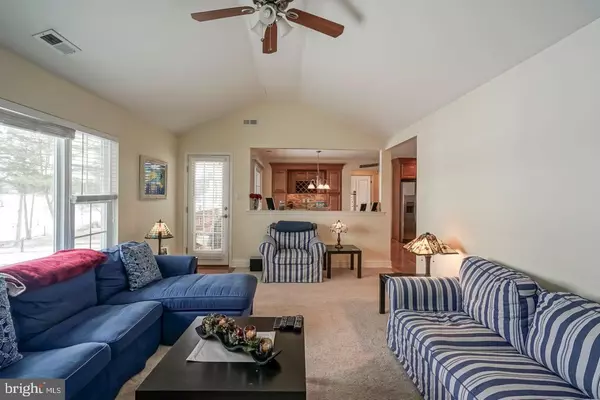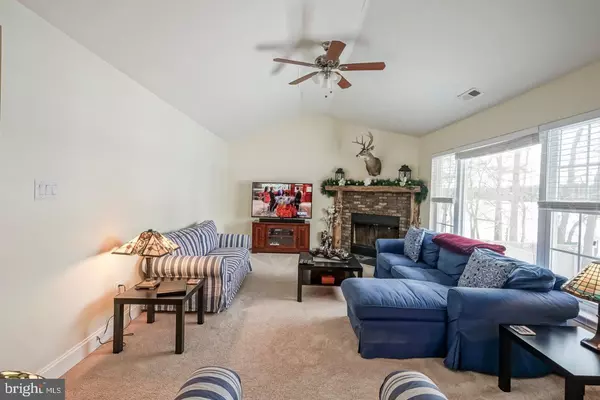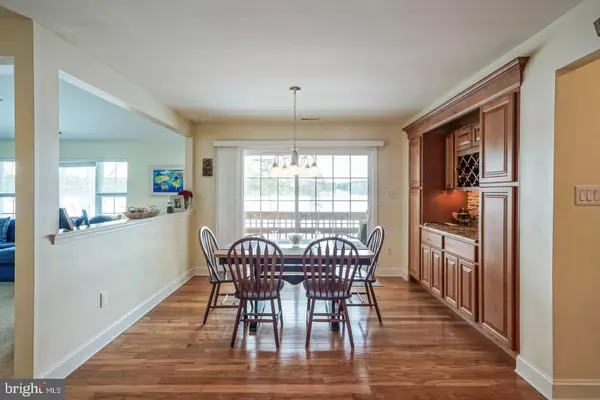$449,000
$450,000
0.2%For more information regarding the value of a property, please contact us for a free consultation.
5144 VENICE AVE Hammonton, NJ 08037
4 Beds
2 Baths
1,948 SqFt
Key Details
Sold Price $449,000
Property Type Single Family Home
Sub Type Detached
Listing Status Sold
Purchase Type For Sale
Square Footage 1,948 sqft
Price per Sqft $230
Subdivision None Available
MLS Listing ID NJAC108788
Sold Date 08/01/19
Style Raised Ranch/Rambler
Bedrooms 4
Full Baths 2
HOA Y/N N
Abv Grd Liv Area 1,948
Originating Board BRIGHT
Year Built 1960
Annual Tax Amount $9,941
Tax Year 2018
Lot Size 0.494 Acres
Acres 0.49
Lot Dimensions 100.00 x 215.00
Property Description
Gorgeous custom Raised Rancher on the Mullica River. House is on a dead end street. Renovated from top to bottom. 4 bedrooms and 2 full baths remodeled with the highest quality of construction and amenities put into this property. The open floor plan that was designed for the modern family with exceptional breathtaking views of the river from numerous points in the home. Sensational kitchen with view of the River. New 120,000 BTU Soapstone Wood Stove. Back covered deck is gorgeous. New 250 sq ft deck with vinyl rails. Walk out basement with a 1 car garage. Seller has acquired a Tidelands License and received approval for dock permit from NJDEP valid until 2023.Seller is adding a dock. Appliances included. House is FEMA compliant. Federal Minimum for flood insurance is approx $400 a year
Location
State NJ
County Atlantic
Area Mullica Twp (20117)
Zoning SV
Rooms
Other Rooms Living Room, Dining Room, Primary Bedroom, Bedroom 2, Bedroom 3, Bedroom 4, Kitchen, Laundry
Basement Unfinished
Main Level Bedrooms 4
Interior
Interior Features Stall Shower, Primary Bath(s), Walk-in Closet(s), Kitchen - Eat-In
Heating Hot Water
Cooling Central A/C
Heat Source Electric
Exterior
Parking Features Additional Storage Area
Garage Spaces 4.0
Water Access N
Accessibility None
Attached Garage 1
Total Parking Spaces 4
Garage Y
Building
Story 1
Sewer On Site Septic
Water Well
Architectural Style Raised Ranch/Rambler
Level or Stories 1
Additional Building Above Grade, Below Grade
New Construction N
Schools
School District Mullica Township Public Schools
Others
Senior Community No
Tax ID 17-04301-00009
Ownership Fee Simple
SqFt Source Estimated
Special Listing Condition Standard
Read Less
Want to know what your home might be worth? Contact us for a FREE valuation!

Our team is ready to help you sell your home for the highest possible price ASAP

Bought with Richard Mauriello Jr. • RE/MAX Community-Williamstown
GET MORE INFORMATION





