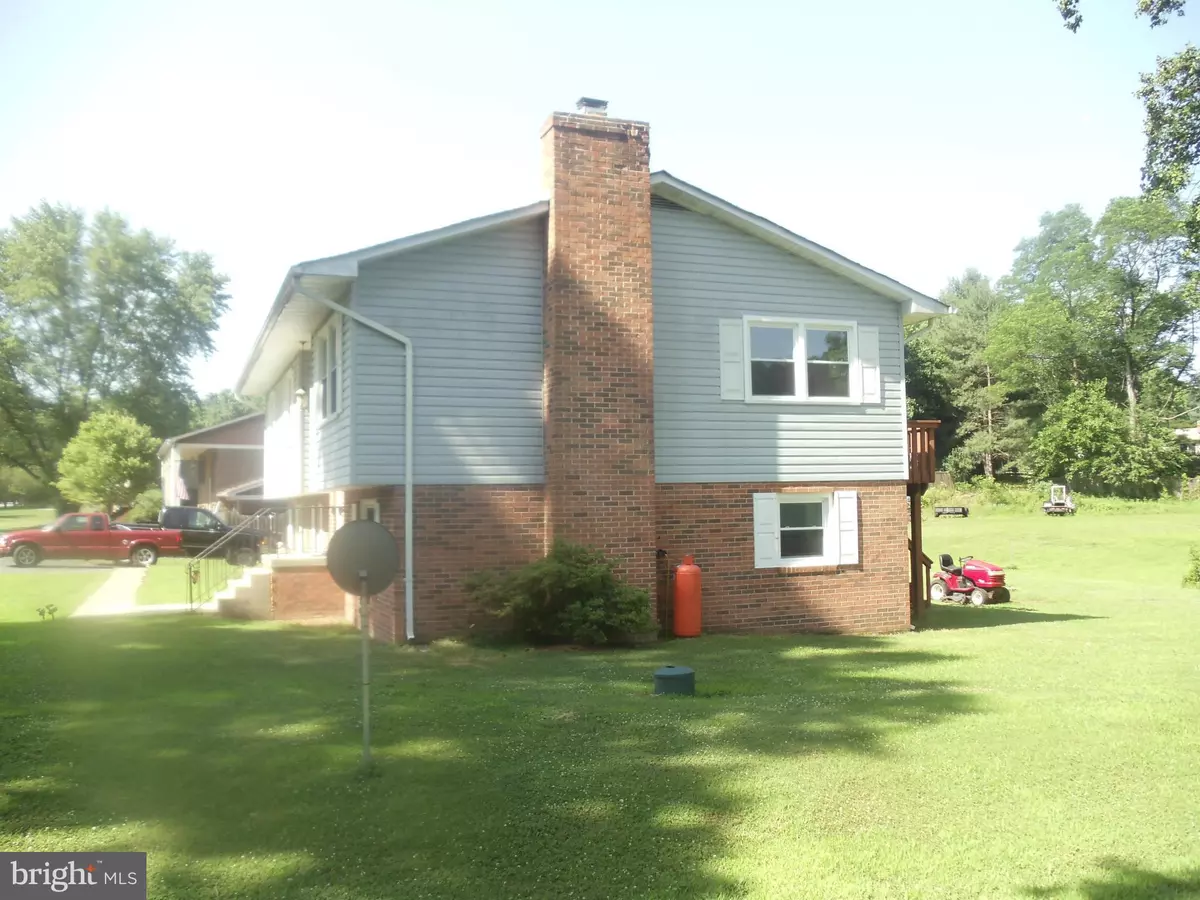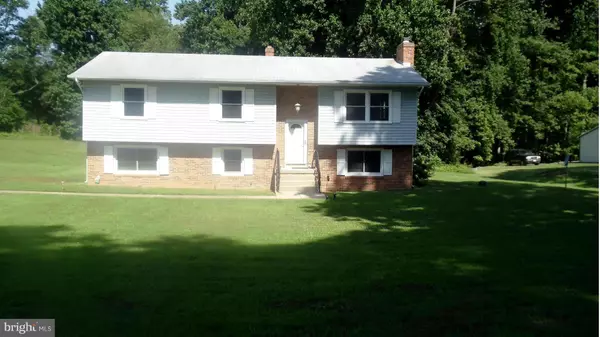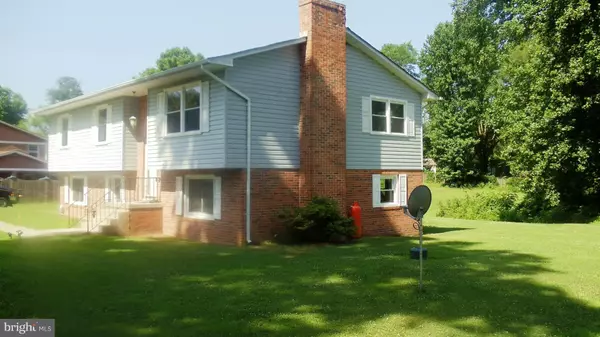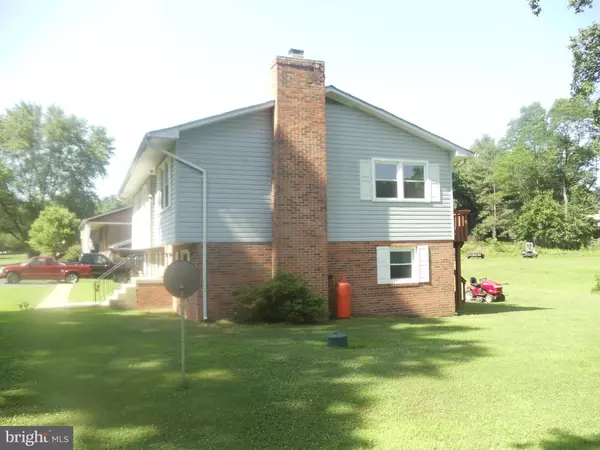$273,500
$273,500
For more information regarding the value of a property, please contact us for a free consultation.
30145 OLD GOLDEN BEACH RD Mechanicsville, MD 20659
4 Beds
3 Baths
2,608 SqFt
Key Details
Sold Price $273,500
Property Type Single Family Home
Sub Type Detached
Listing Status Sold
Purchase Type For Sale
Square Footage 2,608 sqft
Price per Sqft $104
Subdivision Roll Acres
MLS Listing ID MDSM163022
Sold Date 08/01/19
Style Split Foyer
Bedrooms 4
Full Baths 3
HOA Y/N N
Abv Grd Liv Area 1,304
Originating Board BRIGHT
Year Built 1975
Annual Tax Amount $2,711
Tax Year 2018
Lot Size 0.986 Acres
Acres 0.99
Property Sub-Type Detached
Property Description
This one is called HOME, with tons of extra room and space galore! Nice big yard and deck out back for easy flow entertaining, double wide drive for parking ease, and separate laundry room downstairs! With tlc, lots of room in this house, for growing or extended family. Also separate entrance downstairs. Huge closets, new windows, roof, carpet, hardwood,and kitchen appliances make this one top of your list!
Location
State MD
County Saint Marys
Zoning RESIDENTIAL
Rooms
Other Rooms Living Room, Dining Room, Primary Bedroom, Bedroom 2, Bedroom 3, Bedroom 4, Kitchen, Game Room, Family Room, Study, Laundry, Storage Room, Utility Room, Hobby Room
Basement Rear Entrance, Outside Entrance, Fully Finished, Daylight, Full, Heated, Walkout Level, Windows
Main Level Bedrooms 3
Interior
Interior Features Kitchen - Table Space, Primary Bath(s), Wood Floors, Floor Plan - Traditional
Hot Water Electric
Heating Heat Pump(s)
Cooling Central A/C
Flooring Carpet, Ceramic Tile, Hardwood, Vinyl
Fireplaces Number 1
Fireplaces Type Gas/Propane
Equipment Microwave, Oven/Range - Electric, Refrigerator
Fireplace Y
Window Features Double Hung
Appliance Microwave, Oven/Range - Electric, Refrigerator
Heat Source Electric
Laundry Lower Floor
Exterior
Utilities Available Cable TV Available, Propane, Under Ground
Water Access N
View Garden/Lawn, Street, Trees/Woods
Street Surface Black Top,Paved
Accessibility None
Road Frontage City/County
Garage N
Building
Story 2
Foundation Slab
Sewer Septic Exists
Water Public
Architectural Style Split Foyer
Level or Stories 2
Additional Building Above Grade, Below Grade
Structure Type 2 Story Ceilings,Dry Wall
New Construction N
Schools
Elementary Schools Lettie Marshall Dent
Middle Schools Margaret Brent
High Schools Chopticon
School District St. Mary'S County Public Schools
Others
Senior Community No
Tax ID 1905006546
Ownership Fee Simple
SqFt Source Assessor
Special Listing Condition Standard
Read Less
Want to know what your home might be worth? Contact us for a FREE valuation!

Our team is ready to help you sell your home for the highest possible price ASAP

Bought with Sherri A Mona • RE/MAX One
GET MORE INFORMATION





