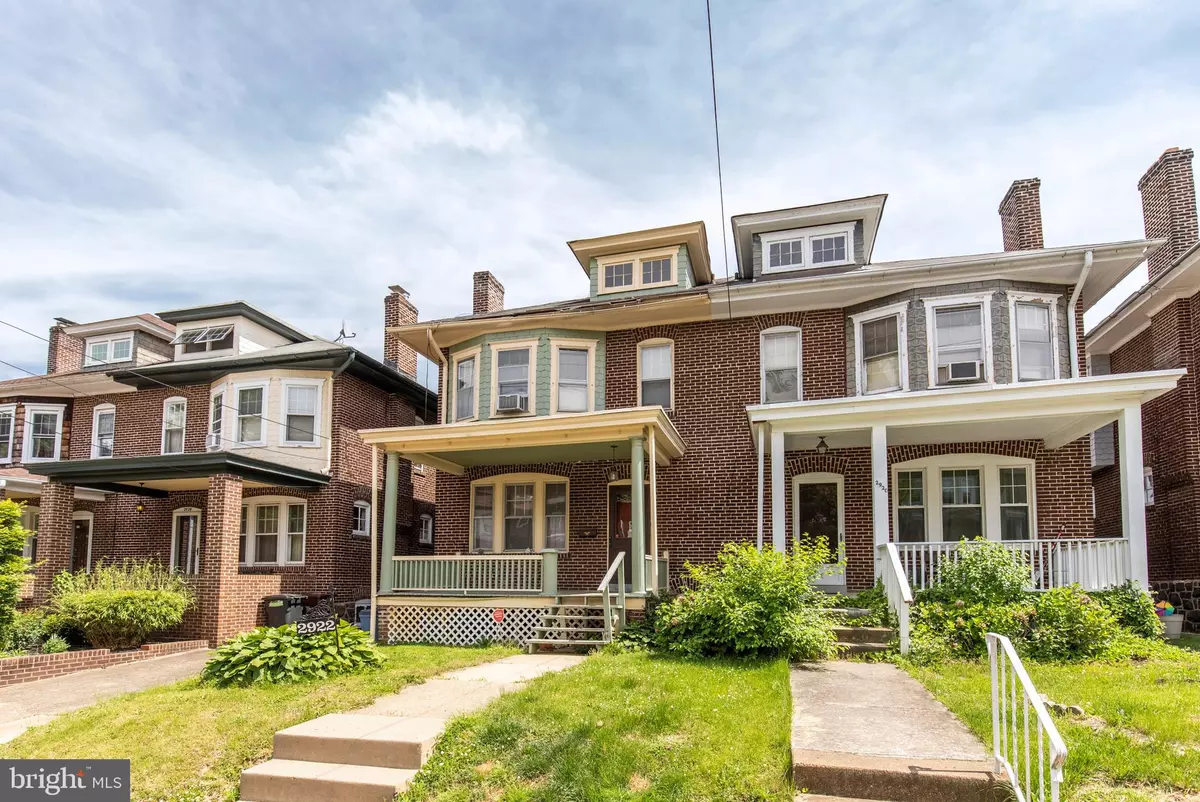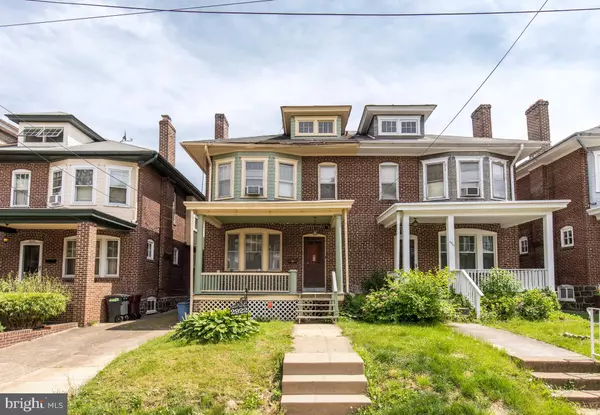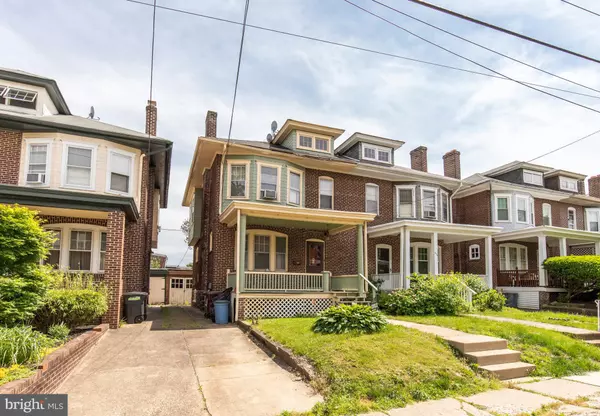$85,000
$121,500
30.0%For more information regarding the value of a property, please contact us for a free consultation.
2922 N HARRISON ST Wilmington, DE 19802
3 Beds
1 Bath
1,300 SqFt
Key Details
Sold Price $85,000
Property Type Single Family Home
Sub Type Twin/Semi-Detached
Listing Status Sold
Purchase Type For Sale
Square Footage 1,300 sqft
Price per Sqft $65
Subdivision Wilm #03
MLS Listing ID DENC478674
Sold Date 08/05/19
Style Colonial
Bedrooms 3
Full Baths 1
HOA Y/N N
Abv Grd Liv Area 1,300
Originating Board BRIGHT
Year Built 1925
Annual Tax Amount $2,153
Tax Year 2018
Lot Size 2,614 Sqft
Acres 0.06
Lot Dimensions 25.30 x 105.00
Property Description
Here is an opportunity to purchase a brick twin home with a large front porch, fenced yard and detached garage at a great price. This home offers a circular floor plan with open rooms, and high ceilings. Large living room with fireplace, formal dining room, Kitchen with breakfast nook and stainless steel appliances. Full basement and hardwood floors throughout. Three large sized bedrooms, one with rear balcony and full bath occupy the second floor. Third floor has plenty of attic storage space. A one year Home Warranty is provided for the Buyer. Located just a block from Haynes Park and just a minute to I-95 and Route 202. Brandywine Park is also nearby offering a scenic track along the river, monuments, attractions, sports fields and a walking path. If you are looking for a home to add your own personal touches to and some sweat equity.....this is the one. Property is being sold "as is". Seller will not make any repairs. Make your appointment today and see the possibilities.
Location
State DE
County New Castle
Area Wilmington (30906)
Zoning 26R-2
Rooms
Other Rooms Living Room, Dining Room, Bedroom 2, Bedroom 3, Kitchen, Basement, Breakfast Room, Bedroom 1, Attic
Basement Full
Interior
Interior Features Attic, Ceiling Fan(s), Kitchen - Eat-In
Heating Hot Water
Cooling Window Unit(s)
Flooring Hardwood
Fireplaces Number 1
Equipment Cooktop, Dryer - Electric, Washer
Fireplace Y
Appliance Cooktop, Dryer - Electric, Washer
Heat Source Natural Gas
Exterior
Exterior Feature Deck(s)
Parking Features Garage - Front Entry
Garage Spaces 1.0
Water Access N
Roof Type Slate,Shingle
Accessibility None
Porch Deck(s)
Total Parking Spaces 1
Garage Y
Building
Story 2
Sewer No Septic System
Water Public
Architectural Style Colonial
Level or Stories 2
Additional Building Above Grade, Below Grade
New Construction N
Schools
School District Red Clay Consolidated
Others
Senior Community No
Tax ID 26-008.40-018
Ownership Fee Simple
SqFt Source Estimated
Acceptable Financing Cash, Conventional
Listing Terms Cash, Conventional
Financing Cash,Conventional
Special Listing Condition Standard
Read Less
Want to know what your home might be worth? Contact us for a FREE valuation!

Our team is ready to help you sell your home for the highest possible price ASAP

Bought with Wendy M Henderson • RE/MAX Associates-Hockessin

GET MORE INFORMATION





