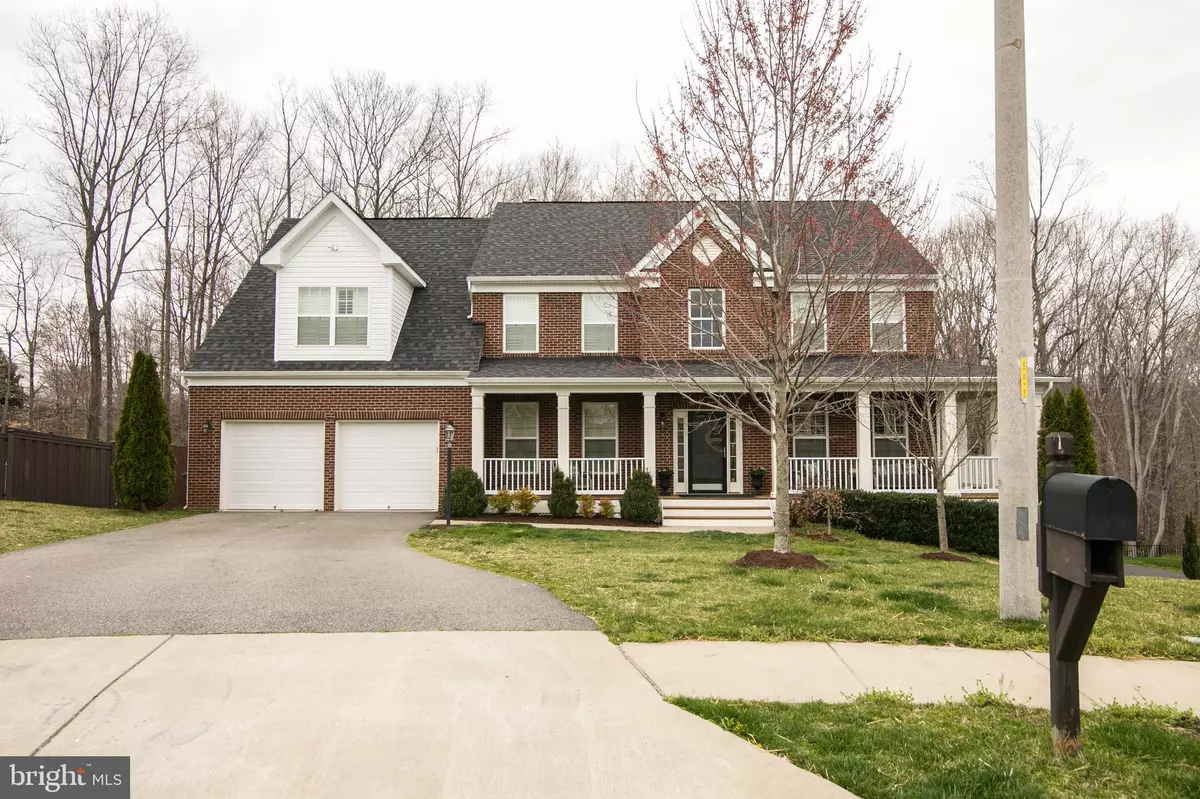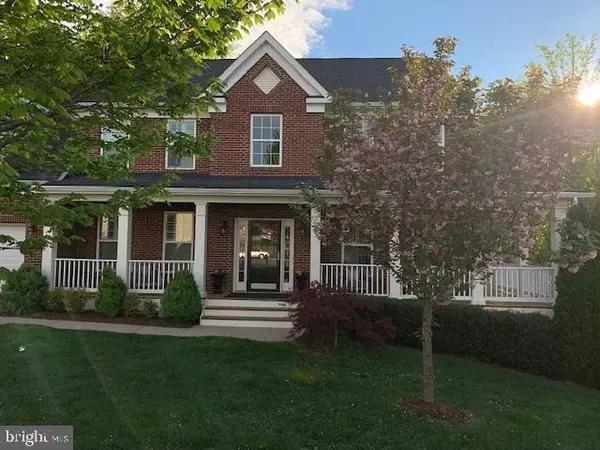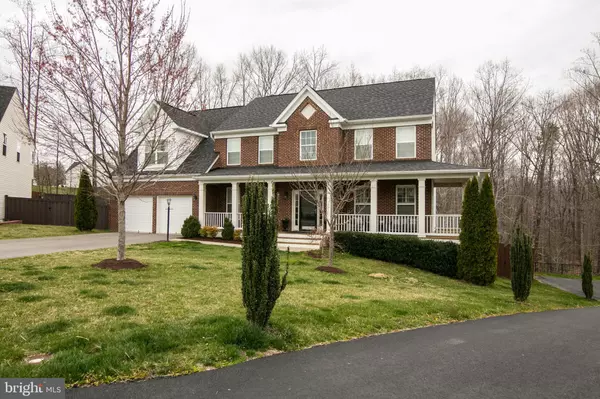$645,000
$649,900
0.8%For more information regarding the value of a property, please contact us for a free consultation.
15300 WITS END DR Woodbridge, VA 22193
5 Beds
5 Baths
5,260 SqFt
Key Details
Sold Price $645,000
Property Type Single Family Home
Sub Type Detached
Listing Status Sold
Purchase Type For Sale
Square Footage 5,260 sqft
Price per Sqft $122
Subdivision Ewells Mill Estates
MLS Listing ID VAPW463998
Sold Date 08/01/19
Style Colonial
Bedrooms 5
Full Baths 4
Half Baths 1
HOA Fees $58/qua
HOA Y/N Y
Abv Grd Liv Area 3,790
Originating Board BRIGHT
Year Built 2012
Annual Tax Amount $7,562
Tax Year 2019
Lot Size 10,019 Sqft
Acres 0.23
Property Description
Beautiful three level colonial situated on a cul-de-sac street backing to conservation area with access to walking path to creek/neighborhood lake through a back gate. Upgrades abound in this home, including plantation shutters, wood floors throughout, custom built-in bookshelves and a coffered ceiling in family room. This home features three fully finished levels. The main level greets you with gleaming hardwood floors, a large main level office and a room that could be a potential 6th bedroom, with a closet and bay window. The large gourmet kitchen boasts a center island, granite counter tops, stainless steel appliances and a sun/morning room with french doors to deck. The upper level features 4 bedrooms, including a huge master with separate sitting room. The large master bath has separate shower and tub, dual vanities. All bathrooms have custom tile. The lower level has 5th bedroom, full bath, a huge storage room and many closets. There is a rough-in for a wet bar on the lower level as well. Walk out to the rear fenced yard and find an additional built-in storage area for lawn mowers, blowers etc. under the front porch. Close to shopping and all commuter routes north to DC and surrounding military bases.
Location
State VA
County Prince William
Zoning PMR
Rooms
Other Rooms Living Room, Primary Bedroom, Bedroom 4, Bedroom 5, Kitchen, Family Room, Foyer, Sun/Florida Room, Great Room, Office, Bathroom 2, Bathroom 3
Basement Full, Daylight, Partial, Outside Entrance, Walkout Level
Interior
Interior Features Built-Ins, Carpet, Ceiling Fan(s), Chair Railings, Crown Moldings, Double/Dual Staircase, Family Room Off Kitchen, Floor Plan - Open, Kitchen - Gourmet, Kitchen - Island, Kitchen - Table Space, Primary Bath(s), Pantry, Walk-in Closet(s), Wood Floors
Hot Water Natural Gas
Heating Central
Cooling Central A/C
Flooring Hardwood, Carpet
Fireplaces Number 1
Fireplaces Type Gas/Propane, Mantel(s), Screen
Equipment Built-In Microwave, Cooktop, Dishwasher, Disposal, Exhaust Fan, Icemaker, Microwave, Oven - Single, Oven - Wall, Refrigerator, Stainless Steel Appliances
Fireplace Y
Window Features Double Pane,Insulated,Vinyl Clad
Appliance Built-In Microwave, Cooktop, Dishwasher, Disposal, Exhaust Fan, Icemaker, Microwave, Oven - Single, Oven - Wall, Refrigerator, Stainless Steel Appliances
Heat Source Natural Gas
Laundry Upper Floor, Hookup
Exterior
Exterior Feature Deck(s)
Parking Features Garage - Front Entry
Garage Spaces 2.0
Fence Board, Fully
Water Access N
Roof Type Asphalt
Street Surface Black Top
Accessibility None
Porch Deck(s)
Road Frontage City/County
Attached Garage 2
Total Parking Spaces 2
Garage Y
Building
Story 3+
Sewer Public Sewer
Water Public
Architectural Style Colonial
Level or Stories 3+
Additional Building Above Grade, Below Grade
Structure Type Dry Wall
New Construction N
Schools
Elementary Schools Ashland
Middle Schools Saunders
High Schools Forest Park
School District Prince William County Public Schools
Others
HOA Fee Include Common Area Maintenance,Reserve Funds
Senior Community No
Tax ID 8091-71-0242
Ownership Fee Simple
SqFt Source Assessor
Horse Property N
Special Listing Condition Standard
Read Less
Want to know what your home might be worth? Contact us for a FREE valuation!

Our team is ready to help you sell your home for the highest possible price ASAP

Bought with Ernest Ocansey • Green Homes Realty & Property Management Company

GET MORE INFORMATION





