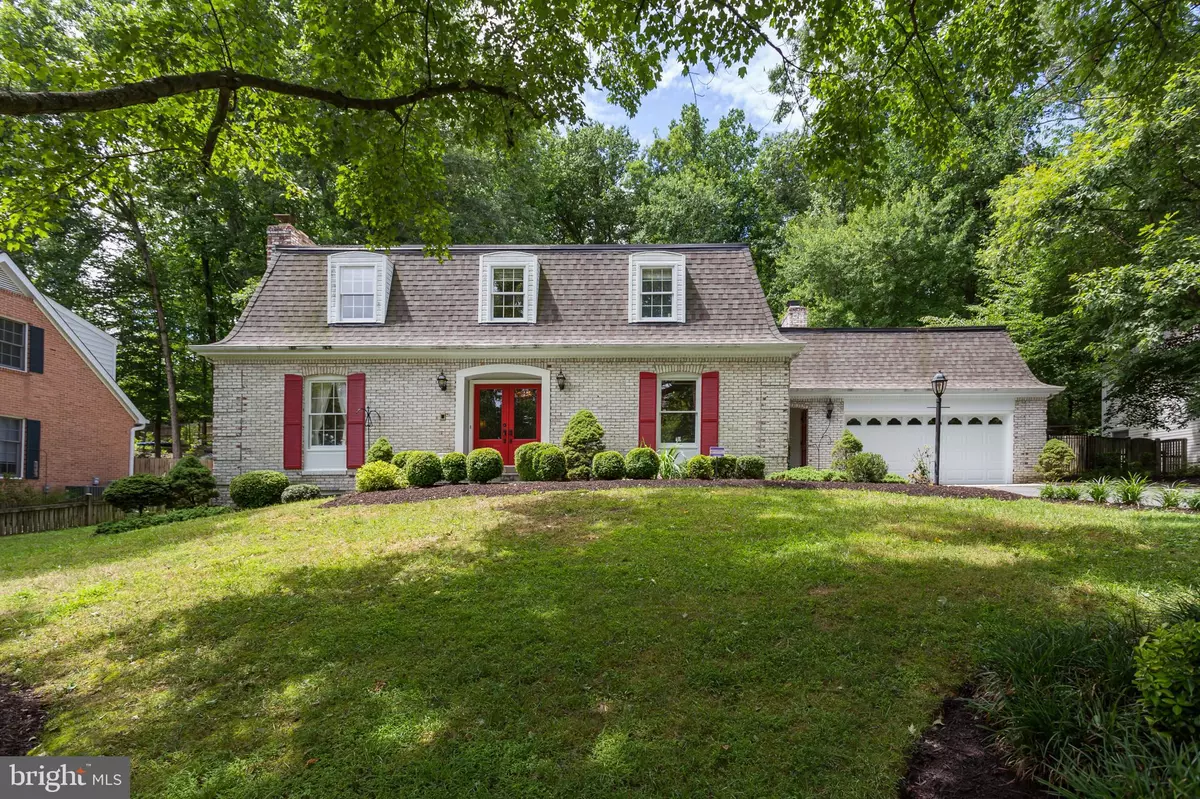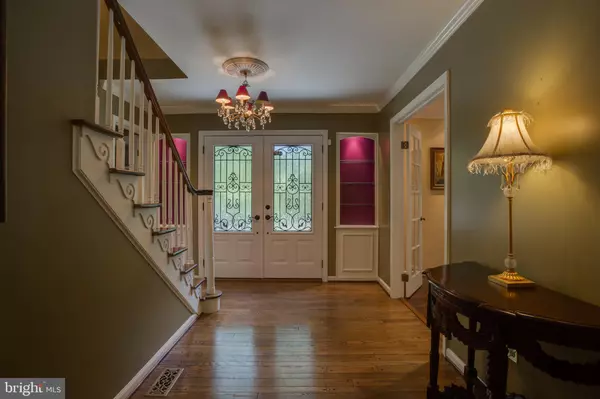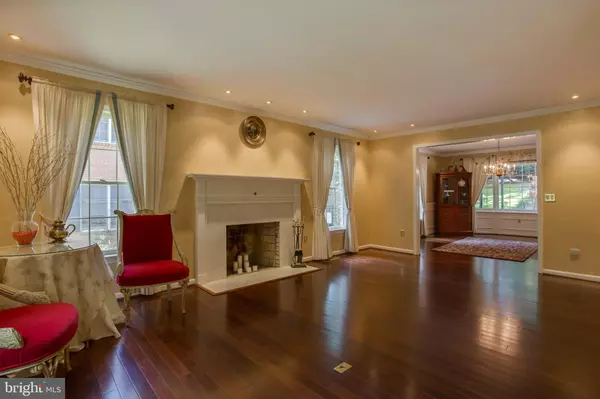$440,000
$445,000
1.1%For more information regarding the value of a property, please contact us for a free consultation.
18520 CABIN RD Triangle, VA 22172
4 Beds
4 Baths
3,617 SqFt
Key Details
Sold Price $440,000
Property Type Single Family Home
Sub Type Detached
Listing Status Sold
Purchase Type For Sale
Square Footage 3,617 sqft
Price per Sqft $121
Subdivision Graham Park Shores
MLS Listing ID VAPW471652
Sold Date 08/05/19
Style Colonial,French
Bedrooms 4
Full Baths 2
Half Baths 2
HOA Y/N N
Abv Grd Liv Area 2,865
Originating Board BRIGHT
Year Built 1978
Annual Tax Amount $5,060
Tax Year 2019
Lot Size 0.459 Acres
Acres 0.46
Property Description
Welcoming home suited for entertainers! Delight in the brazilian cherry hardwoods in the formal living & dining room, to the private spectacular backyard oasis with negative edge pool & massive hardscaped patio with firepit. Located in an established & quiet cul-de-sac neighborhood along Quantico creek with water views. Home features 3 levels with tradtional floor plan, spacious rooms, 2 fireplaces, heated floors, tile bathrooms, huge rec room with wood stove & sauna, workshop & storage in the basement, bright front office with built-ins, mudroom off the garage with washer & dryer. Prime location near town center & malls, VRE, commuter lots, access to I95, close proximity to MCB Quantico, Ft. Belvior MWR , & Washington DC. Don't miss what this charming home has to offer in a unique & private neighborhood like no other.
Location
State VA
County Prince William
Zoning R4
Rooms
Other Rooms Living Room, Dining Room, Kitchen, Family Room, Foyer, Great Room, Mud Room, Office, Workshop, Half Bath
Basement Connecting Stairway, Daylight, Partial, Drainage System, Partially Finished, Sump Pump, Workshop
Interior
Interior Features Attic, Breakfast Area, Built-Ins, Carpet, Ceiling Fan(s), Central Vacuum, Crown Moldings, Dining Area, Family Room Off Kitchen, Floor Plan - Traditional, Formal/Separate Dining Room, Laundry Chute, Primary Bath(s), Recessed Lighting, Sauna, Upgraded Countertops, Window Treatments, Wood Floors, Stove - Wood
Hot Water Electric
Heating Heat Pump(s)
Cooling Ceiling Fan(s), Heat Pump(s)
Flooring Hardwood, Tile/Brick, Carpet
Fireplaces Number 2
Fireplaces Type Brick, Wood
Equipment Central Vacuum, Dishwasher, Disposal, Dryer - Front Loading, Exhaust Fan, Microwave, Oven/Range - Electric, Range Hood, Refrigerator, Stainless Steel Appliances, Washer - Front Loading, Water Heater
Furnishings No
Fireplace Y
Appliance Central Vacuum, Dishwasher, Disposal, Dryer - Front Loading, Exhaust Fan, Microwave, Oven/Range - Electric, Range Hood, Refrigerator, Stainless Steel Appliances, Washer - Front Loading, Water Heater
Heat Source Electric
Laundry Main Floor
Exterior
Exterior Feature Patio(s)
Parking Features Garage - Front Entry, Garage Door Opener
Garage Spaces 7.0
Fence Other
Pool In Ground, Gunite, Filtered, Negative Edge/Infinity, Saltwater
Utilities Available Phone, Fiber Optics Available
Water Access N
View Trees/Woods
Roof Type Shingle
Street Surface Paved
Accessibility None
Porch Patio(s)
Attached Garage 2
Total Parking Spaces 7
Garage Y
Building
Story 3+
Sewer Public Sewer
Water Public
Architectural Style Colonial, French
Level or Stories 3+
Additional Building Above Grade, Below Grade
New Construction N
Schools
Elementary Schools Triangle
Middle Schools Graham Park
High Schools Forest Park
School District Prince William County Public Schools
Others
Senior Community No
Tax ID 8288-34-9029
Ownership Fee Simple
SqFt Source Estimated
Security Features Security System
Horse Property N
Special Listing Condition Standard
Read Less
Want to know what your home might be worth? Contact us for a FREE valuation!

Our team is ready to help you sell your home for the highest possible price ASAP

Bought with Nichole Thompson • Pearson Smith Realty, LLC
GET MORE INFORMATION





