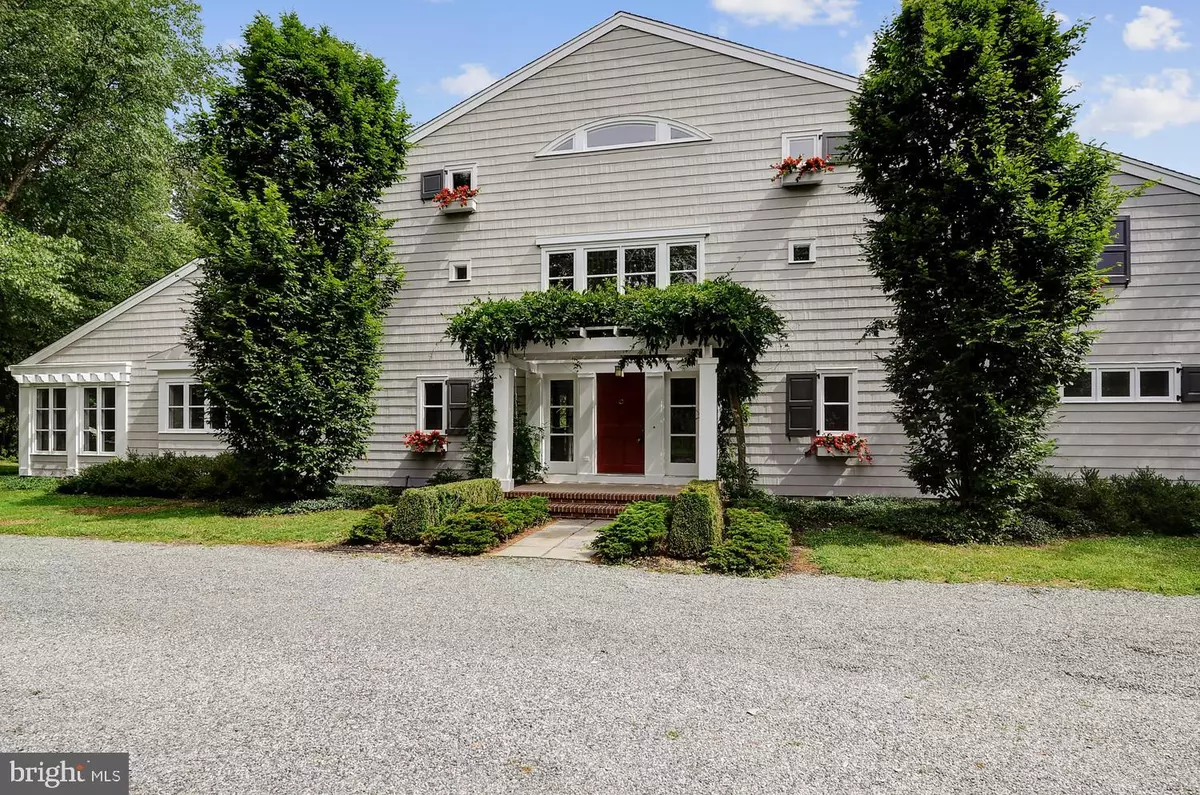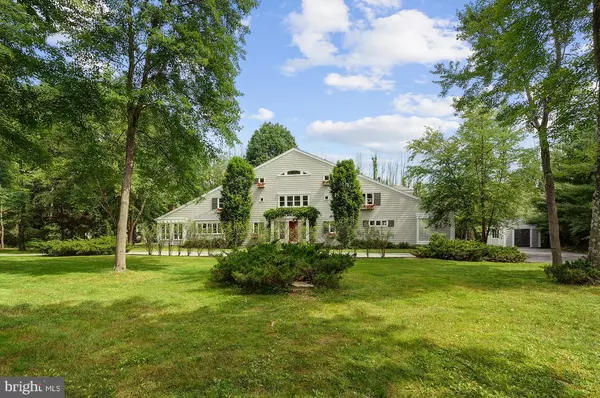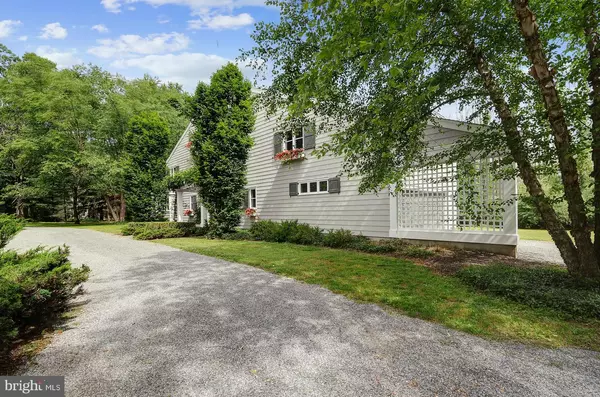$575,000
$599,000
4.0%For more information regarding the value of a property, please contact us for a free consultation.
6 N WOODS DR Pennington, NJ 08534
5 Beds
4 Baths
4,174 SqFt
Key Details
Sold Price $575,000
Property Type Single Family Home
Sub Type Detached
Listing Status Sold
Purchase Type For Sale
Square Footage 4,174 sqft
Price per Sqft $137
Subdivision Elm Ridge Park
MLS Listing ID NJME280638
Sold Date 08/05/19
Style Other
Bedrooms 5
Full Baths 3
Half Baths 1
HOA Y/N N
Abv Grd Liv Area 4,174
Originating Board BRIGHT
Year Built 1993
Annual Tax Amount $21,477
Tax Year 2018
Lot Size 1.400 Acres
Acres 1.4
Lot Dimensions 0.00 x 0.00
Property Description
On a cul-de-sac in Hopewell Township's prestigious Elm Ridge Park, a custom home designed by Max Hayden, and built with quality, energy efficiency, endurance and aesthetics in mind, is sure to satisfy the buyer seeking a uniquely elegant home. Clad in painted cedar shakes with authentic operable solid cedar shutters at the windows, the home is set back from the road, behind a semi-circular drive. The home is oriented with its entire front facing due South, thereby provided sun-filled rooms throughout the day. A bright red front door, topped by wisteria-draped pergola, opens to a foyer of rectangular slate in a herringbone pattern. Beyond the Shaker staircases, a grandly scaled, symmetrical combined living room and dining room features tall ceilings, curved back wall, and one of the home's two Rumford fireplaces. French doors on either side of the fireplace frame views of blooming Kousa dogwoods, peony-bordered blue stone patio, and a rear yard that backs to woods. Completing the first level are an eat-in kitchen with custom cherry Shaker cabinetry, paneled Sub Zero refrigerator, Thermador gas stove, Wolf gas cook top and butler's pantry; a second pantry; a powder room; a family room with custom cabinetry and shelves, the home's second Rumford fireplace, a sloped ceiling, and French doors leading to a covered porch; and a laundry/mud room with utility sink and access to the backyard. On the home's second level, the master suite features a spa-like bath with sunken, jetted Pearl tub, private water closet, corner shower with built-in bench, and his-and-her vanities. A sitting area adjoins the sleeping area, and two walk-in closets and two additional closets meet an array of storage needs. At the other end of the hall, three bedrooms share a hall bath and several ample closets and a laundry chute. A suite on the floor's third level, complete with bath and kitchenette (sink, mini fridge and microwave), and 2 walls of closets, plus a walk in closet is ideal for an au pair, in-laws, or college student. A full unfinished basement, freshly painted, offers walk-up access to the attached two-car garage. And, a custom-designed shed to compliment the home provides stylish storage for garden tools. Ready for new occupants, this home is newly painted inside and out, with new wall-to-wall carpeting in all the 2nd floor bedrooms, and refinished wood floors gleaming throughout. Construction-wise, its bones are strong and sensible, with 2x6 framework, extra wall and ceiling insulation, solid doors throughout, five heating zones (currently oil-heated hot water, with gas hookup newly available), and separate A/C units upstairs and down.Hopewell Twp schools, 10 minutes to Princeton, convenient to major highways.
Location
State NJ
County Mercer
Area Hopewell Twp (21106)
Zoning R150
Rooms
Other Rooms Living Room, Dining Room, Primary Bedroom, Bedroom 2, Bedroom 3, Bedroom 4, Kitchen, Family Room, Breakfast Room, Laundry, Mud Room, Primary Bathroom, Full Bath, Additional Bedroom
Basement Walkout Stairs, Full, Unfinished
Interior
Heating Baseboard - Hot Water
Cooling Central A/C
Flooring Ceramic Tile, Hardwood, Carpet
Fireplaces Number 2
Fireplaces Type Mantel(s), Wood
Fireplace Y
Heat Source Oil
Laundry Main Floor
Exterior
Exterior Feature Porch(es)
Parking Features Garage - Side Entry
Garage Spaces 10.0
Water Access N
View Trees/Woods
Roof Type Asphalt
Accessibility None
Porch Porch(es)
Attached Garage 2
Total Parking Spaces 10
Garage Y
Building
Story 3+
Sewer Septic Exists
Water Well
Architectural Style Other
Level or Stories 3+
Additional Building Above Grade, Below Grade
New Construction N
Schools
High Schools Central H.S.
School District Hopewell Valley Regional Schools
Others
Senior Community No
Tax ID 06-00043 19-00012
Ownership Fee Simple
SqFt Source Assessor
Special Listing Condition Standard
Read Less
Want to know what your home might be worth? Contact us for a FREE valuation!

Our team is ready to help you sell your home for the highest possible price ASAP

Bought with Cynthia S Weshnak • Callaway Henderson Sotheby's Int'l Realty-Skillman
GET MORE INFORMATION





