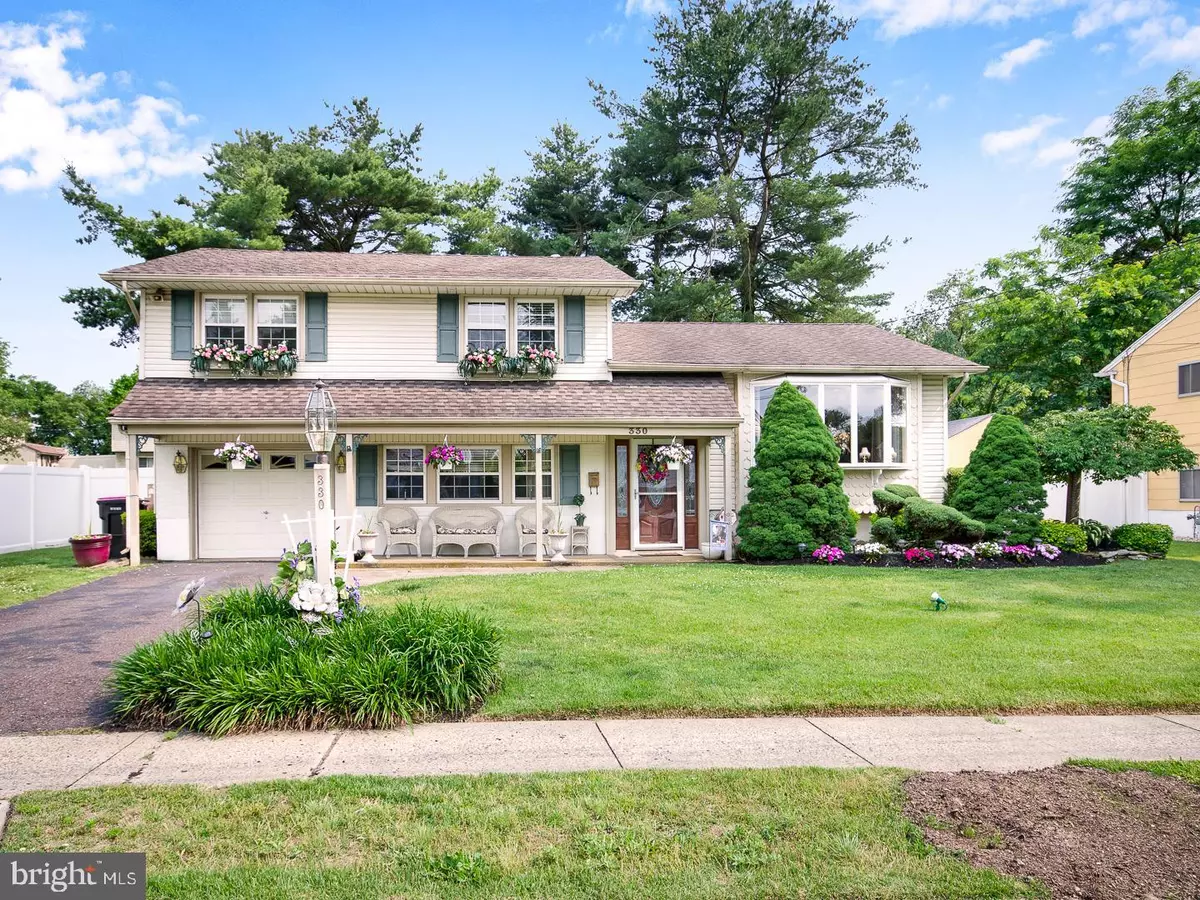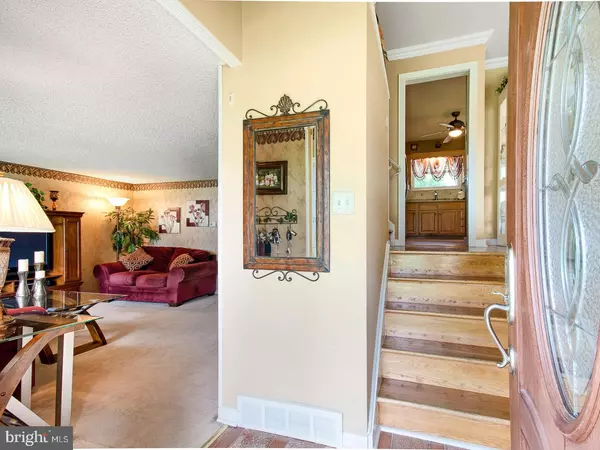$215,000
$215,000
For more information regarding the value of a property, please contact us for a free consultation.
330 FAIRMOUNT AVE Blackwood, NJ 08012
4 Beds
2 Baths
1,526 SqFt
Key Details
Sold Price $215,000
Property Type Single Family Home
Sub Type Detached
Listing Status Sold
Purchase Type For Sale
Square Footage 1,526 sqft
Price per Sqft $140
Subdivision Blackwood Estates
MLS Listing ID NJCD366932
Sold Date 07/30/19
Style Split Level
Bedrooms 4
Full Baths 1
Half Baths 1
HOA Y/N N
Abv Grd Liv Area 1,526
Originating Board BRIGHT
Year Built 1960
Annual Tax Amount $8,443
Tax Year 2019
Lot Size 9,375 Sqft
Acres 0.22
Lot Dimensions 75.00 x 125.00
Property Description
Picture perfect pretty! The cheerful curb appeal extends a warm introduction to this "home sweet home." The warmth continues as you approach the covered entranceway and lovely landscaping. Upon entering you'll be greeted by an open flow of neutral decor, hardwood flooring, crown moldings and recessed lighting. The spacious living room is adorned with a huge bow window and open to the dining room with atrium doors leading to the deck. The newer kitchen features light cabinetry, granite counter tops, stainless steel appliances and awesome breakfast bar with drop lighting. The downstairs houses a generous family room with a gas fireplace, powder room and laundry room, including the washer and dryer. Now onto the heartbeat of the home...a stunning great room! The ease of entertaining is sure to create an impression as you step into this enormous space, complete with a bar and second gas fireplace, all encased in wall to wall windows, and providing secondary access to the beautiful backyard. As you continue upstairs to the sleeping quarters, you'll find four nicely sized bedrooms and an updated full bathroom. The rear deck is a great component for outdoor entertaining, or simply enjoy unwinding as you overlook a large fenced area, complete with a shed. The HVAC system is approximately 8 years old; the roof is 12 and all appliances are included. Centrally located to Philadelphia, major transportation routes, shore points, shopping and entertainment, this home is a must see! Love where you live!
Location
State NJ
County Camden
Area Gloucester Twp (20415)
Zoning RESIDENTIAL
Rooms
Other Rooms Living Room, Dining Room, Primary Bedroom, Bedroom 2, Bedroom 3, Bedroom 4, Kitchen, Family Room, Great Room, Laundry
Interior
Interior Features Attic, Carpet, Ceiling Fan(s), Crown Moldings, Kitchen - Eat-In, Recessed Lighting, Upgraded Countertops, Wet/Dry Bar, Window Treatments
Hot Water Natural Gas
Heating Forced Air
Cooling Central A/C
Flooring Hardwood, Carpet, Ceramic Tile
Fireplaces Number 2
Fireplaces Type Gas/Propane
Equipment Dishwasher, Disposal, Dryer - Gas, Refrigerator, Stainless Steel Appliances, Washer, Water Heater
Fireplace Y
Appliance Dishwasher, Disposal, Dryer - Gas, Refrigerator, Stainless Steel Appliances, Washer, Water Heater
Heat Source Natural Gas
Exterior
Exterior Feature Deck(s)
Parking Features Garage - Front Entry, Garage Door Opener
Garage Spaces 1.0
Water Access N
Accessibility None
Porch Deck(s)
Attached Garage 1
Total Parking Spaces 1
Garage Y
Building
Story 2.5
Sewer Public Sewer
Water Public
Architectural Style Split Level
Level or Stories 2.5
Additional Building Above Grade, Below Grade
New Construction N
Schools
School District Gloucester Township Public Schools
Others
Senior Community No
Tax ID 15-12623-00006
Ownership Fee Simple
SqFt Source Assessor
Special Listing Condition Standard
Read Less
Want to know what your home might be worth? Contact us for a FREE valuation!

Our team is ready to help you sell your home for the highest possible price ASAP

Bought with Patricia Greway • Keller Williams Realty - Cherry Hill
GET MORE INFORMATION





