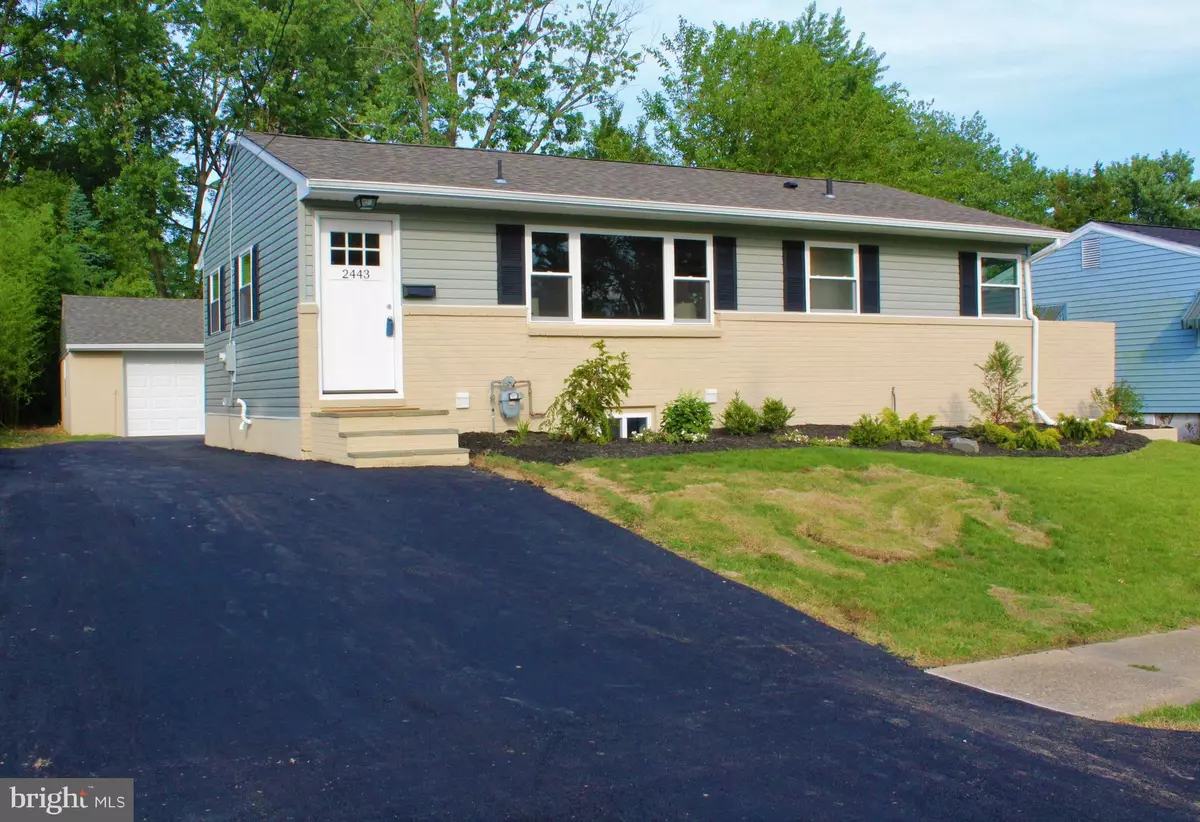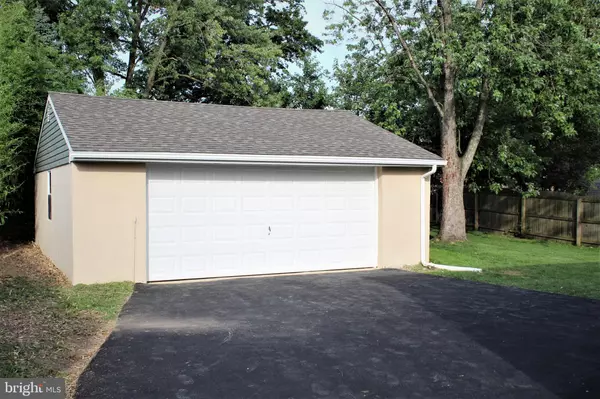$252,000
$259,900
3.0%For more information regarding the value of a property, please contact us for a free consultation.
2443 HAMMOND PL Wilmington, DE 19808
5 Beds
2 Baths
1,930 SqFt
Key Details
Sold Price $252,000
Property Type Single Family Home
Sub Type Detached
Listing Status Sold
Purchase Type For Sale
Square Footage 1,930 sqft
Price per Sqft $130
Subdivision Kirkwood Gardens
MLS Listing ID DENC481890
Sold Date 08/02/19
Style Ranch/Rambler
Bedrooms 5
Full Baths 2
HOA Y/N N
Abv Grd Liv Area 1,450
Originating Board BRIGHT
Year Built 1957
Annual Tax Amount $1,731
Tax Year 2019
Lot Size 9,148 Sqft
Acres 0.21
Lot Dimensions 60.00 x 150.00
Property Description
Welcome home to this fully renovated 5 bedroom 2 full bathroom home! We are pleased to be listing this professionally renovated home. All permits were obtained from New Castle County in order to expand this home to almost 1,800 sf of living space! 5 bedrooms, 2 full bathrooms, a generously sized living area, and an even larger family room. An abundance of natural light flows through this homes open floor plan. There are Quartzite countertops throughout the kitchen and both bathrooms. Even the laundry room is fully finished! Outside we have new siding, new roofing, new windows, new metal work, new gutters, new driveway and a fresh coat of paint on the foundation. The interior of the home has a new kitchen with shaker style cabinets, quartzite countertops, and all high end appliances. 2 new bathrooms, all new flooring throughout, all new lighting, new service panel with inspection sticker. Fresh paint throughout, all new interior and exterior doors, new upgraded trim package with 5 1/4 inch base molding and 3 1/4 inch window and door casing. We could go on for hours about everything that was done to this home, you are just going to have to come see it for yourself.
Location
State DE
County New Castle
Area Elsmere/Newport/Pike Creek (30903)
Zoning NC6.5
Rooms
Basement Full
Main Level Bedrooms 5
Interior
Cooling Central A/C
Flooring Hardwood, Carpet
Fireplace N
Window Features Energy Efficient
Heat Source Natural Gas
Laundry Lower Floor
Exterior
Parking Features Garage - Front Entry, Oversized
Garage Spaces 2.0
Water Access N
Roof Type Architectural Shingle
Accessibility None
Total Parking Spaces 2
Garage Y
Building
Story 2
Sewer Public Sewer
Water Public
Architectural Style Ranch/Rambler
Level or Stories 2
Additional Building Above Grade, Below Grade
New Construction N
Schools
School District Red Clay Consolidated
Others
Senior Community No
Tax ID 08-038.40-016
Ownership Fee Simple
SqFt Source Assessor
Acceptable Financing Cash, FHA, VA, Conventional
Listing Terms Cash, FHA, VA, Conventional
Financing Cash,FHA,VA,Conventional
Special Listing Condition Standard
Read Less
Want to know what your home might be worth? Contact us for a FREE valuation!

Our team is ready to help you sell your home for the highest possible price ASAP

Bought with Katina Geralis • EXP Realty, LLC
GET MORE INFORMATION





