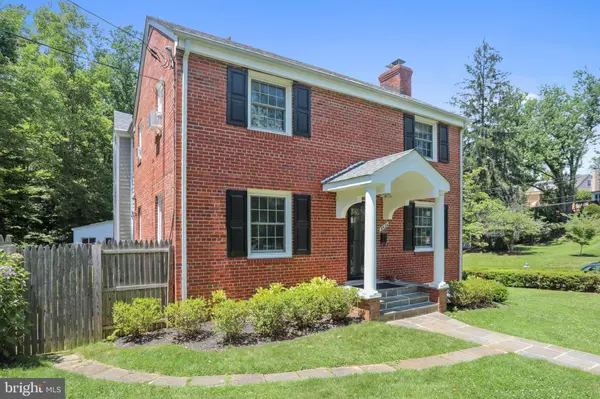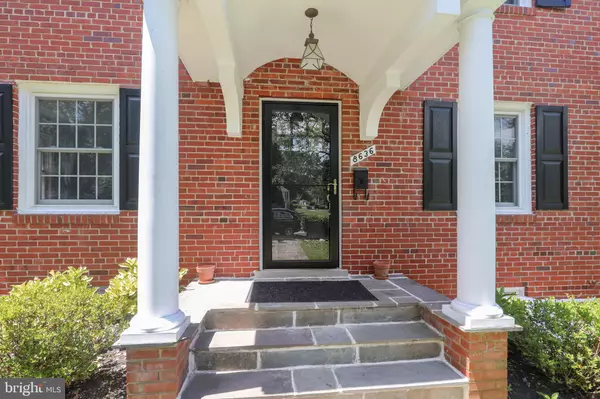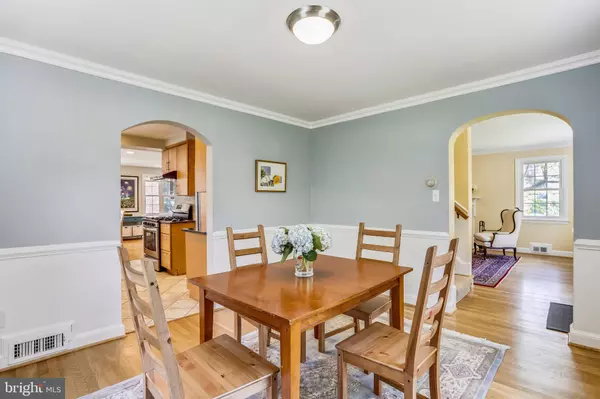$929,500
$929,000
0.1%For more information regarding the value of a property, please contact us for a free consultation.
8636 MELWOOD RD Bethesda, MD 20817
5 Beds
4 Baths
2,619 SqFt
Key Details
Sold Price $929,500
Property Type Single Family Home
Sub Type Detached
Listing Status Sold
Purchase Type For Sale
Square Footage 2,619 sqft
Price per Sqft $354
Subdivision Hillmead
MLS Listing ID MDMC665664
Sold Date 07/31/19
Style Colonial
Bedrooms 5
Full Baths 3
Half Baths 1
HOA Y/N N
Abv Grd Liv Area 2,124
Originating Board BRIGHT
Year Built 1951
Annual Tax Amount $9,392
Tax Year 2019
Lot Size 6,430 Sqft
Acres 0.15
Property Description
OPEN SUNDAY! TERRIFIC EXPANDED COLONIAL IN THE HIGHLY DESIRABLE HILLMEAD SUBDIVISION! THIS LIGHT-FILLED HOME OFFERS 5BR/3.5 COM WITH A FABULOUS FAMILY ROOM & MASTER SUITE EXPANSION. THERE'S LOTS TO LOVE HERE INCLUDING HARDWOOD FLOORS, OPEN KITCHEN CONCEPT, NEWLY REFINISHED LOWER LEVEL, & AMAZING CURB APPEAL. ADDITIONALLY, YOU GET THE HIGHLY RANKED WALT WHITMAN SCHOOL DISTRICT & A FABULOUS COMMUNITY WITH HOLIDAY PARADES AND GATHERINGS. BEAUTIFULLY SITED ON A CORNER LOT WITH LOVELY MATURE LANDSCAPING, AND LOCATED A SHORT DISTANCE FROM THE HILLMEAD NEIGHBORHOOD PARK (OFFERS TOT LOTS & TENNIS COURTS), AS WELL AS ALL THE AMENITIES OF DOWNTOWN BETHESDA, THIS HOME WILL CHECK ALL YOUR BOXES!
Location
State MD
County Montgomery
Zoning R60
Rooms
Basement Connecting Stairway, Fully Finished, Outside Entrance, Side Entrance
Main Level Bedrooms 4
Interior
Interior Features Attic, Combination Kitchen/Living, Breakfast Area, Primary Bath(s), Walk-in Closet(s)
Hot Water Natural Gas
Heating Forced Air
Cooling Central A/C
Fireplaces Number 1
Fireplace Y
Heat Source Electric
Exterior
Water Access N
Roof Type Asphalt
Accessibility None
Garage N
Building
Story 3+
Sewer Public Sewer
Water Public
Architectural Style Colonial
Level or Stories 3+
Additional Building Above Grade, Below Grade
New Construction N
Schools
Elementary Schools Bradley Hills
Middle Schools Thomas W. Pyle
High Schools Walt Whitman
School District Montgomery County Public Schools
Others
Senior Community No
Tax ID 160700596472
Ownership Fee Simple
SqFt Source Estimated
Horse Property N
Special Listing Condition Standard
Read Less
Want to know what your home might be worth? Contact us for a FREE valuation!

Our team is ready to help you sell your home for the highest possible price ASAP

Bought with Shahrzad Eini • RE/MAX Realty Group

GET MORE INFORMATION





