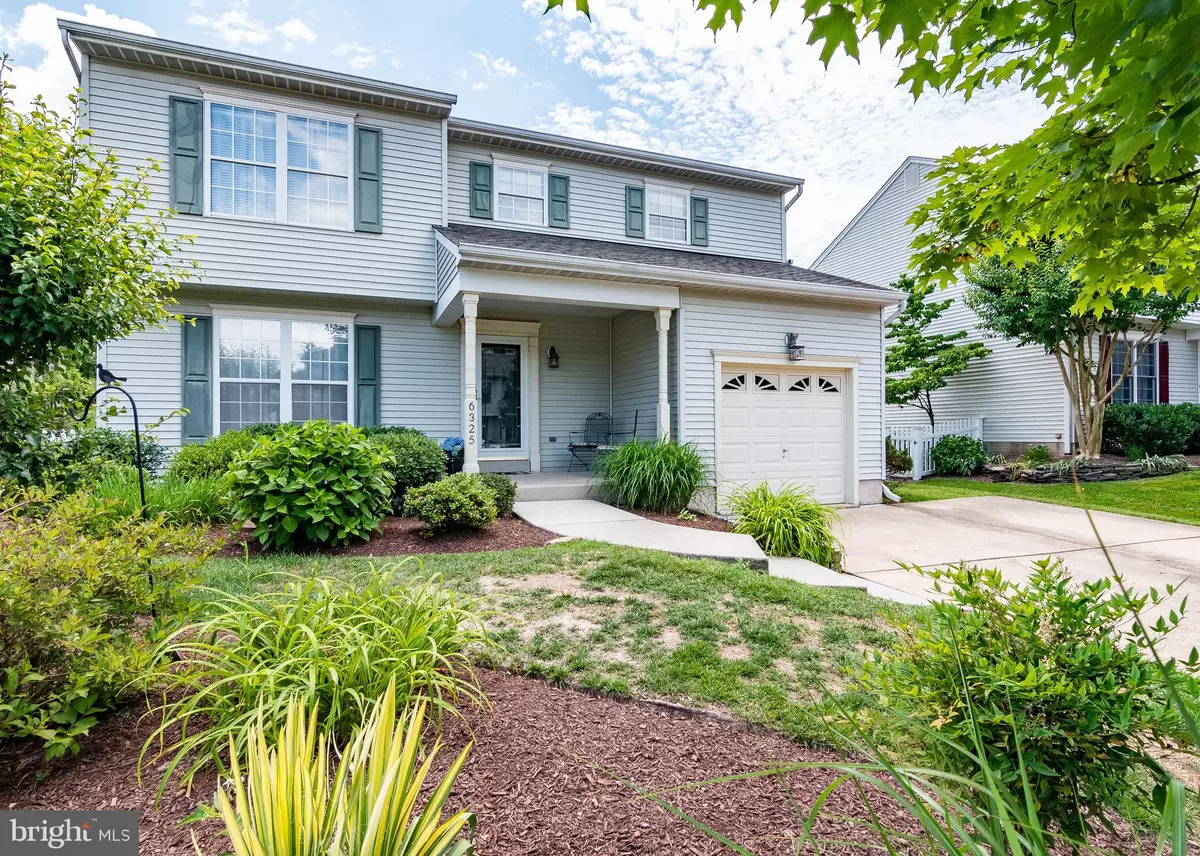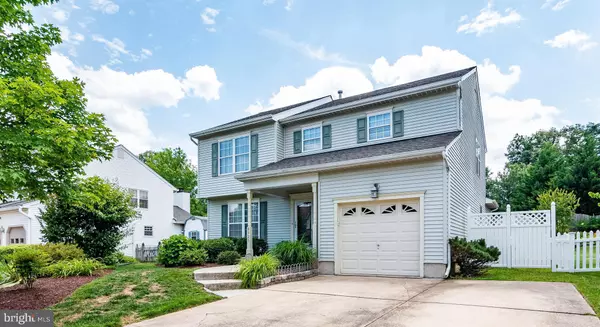$435,000
$435,000
For more information regarding the value of a property, please contact us for a free consultation.
6325 HANOVER CROSSING WAY Hanover, MD 21076
4 Beds
3 Baths
2,140 SqFt
Key Details
Sold Price $435,000
Property Type Single Family Home
Sub Type Detached
Listing Status Sold
Purchase Type For Sale
Square Footage 2,140 sqft
Price per Sqft $203
Subdivision None Available
MLS Listing ID MDHW265220
Sold Date 07/31/19
Style Traditional
Bedrooms 4
Full Baths 2
Half Baths 1
HOA Y/N N
Abv Grd Liv Area 2,140
Originating Board BRIGHT
Year Built 1993
Annual Tax Amount $5,903
Tax Year 2019
Lot Size 8,712 Sqft
Acres 0.2
Property Description
Welcome to this beautiful 4 bedroom, 2 and 1/2 bath home in Hanover Crossing! Lovingly maintained by original owners! Features: Freshly painted in cool neutral colors...Spacious kitchen with island and breakfast nook adjoining large family room with a cozy wood burning fireplace...Separate living room and dining room boast hardwood floors...Brand new carpet in upstairs bedrooms...Master bath with double sinks...Have a party in the finished lower level equipped with speakers and a cool bar...Fabulous fenced back yard has lots of room for pets and children to run and play safely within the fences while you relax on your great trex deck...Beautifully landscaped front yard...Very convenient to major routes: 95,100,1,295 Also close to MARC train, BWI, Fort Meade and Baltimore. Don't miss this one! Open Sunday 6/23 1-3
Location
State MD
County Howard
Zoning R12
Rooms
Other Rooms Dining Room, Kitchen, Family Room
Basement Other, Interior Access, Rough Bath Plumb, Heated, Improved, Outside Entrance, Partially Finished, Side Entrance, Sump Pump
Interior
Interior Features Carpet, Ceiling Fan(s), Dining Area, Family Room Off Kitchen, Floor Plan - Traditional, Formal/Separate Dining Room, Kitchen - Country, Kitchen - Eat-In, Kitchen - Island, Kitchen - Table Space, Primary Bath(s), Window Treatments, Wood Floors, Attic, Recessed Lighting, Wet/Dry Bar
Hot Water Natural Gas
Heating Heat Pump(s)
Cooling Ceiling Fan(s), Central A/C
Flooring Hardwood, Carpet, Rough-In
Fireplaces Number 1
Fireplaces Type Screen, Wood
Equipment Built-In Microwave, Dishwasher, Disposal, Dryer, Dryer - Gas, Icemaker, Microwave, Oven/Range - Electric, Refrigerator, Stove, Washer, Cooktop, Water Heater
Furnishings No
Fireplace Y
Window Features Bay/Bow
Appliance Built-In Microwave, Dishwasher, Disposal, Dryer, Dryer - Gas, Icemaker, Microwave, Oven/Range - Electric, Refrigerator, Stove, Washer, Cooktop, Water Heater
Heat Source Natural Gas
Laundry Main Floor
Exterior
Garage Garage - Front Entry
Garage Spaces 4.0
Fence Rear
Utilities Available Cable TV
Water Access N
Roof Type Composite
Accessibility None
Attached Garage 1
Total Parking Spaces 4
Garage Y
Building
Lot Description Front Yard, Landscaping, Rear Yard, Level
Story 3+
Sewer Public Sewer
Water Public
Architectural Style Traditional
Level or Stories 3+
Additional Building Above Grade, Below Grade
New Construction N
Schools
Elementary Schools Elkridge
Middle Schools Elkridge Landing
High Schools Howard
School District Howard County Public School System
Others
Pets Allowed Y
Senior Community No
Tax ID 1401254898
Ownership Fee Simple
SqFt Source Assessor
Acceptable Financing Cash, Conventional, FHA, VA
Horse Property N
Listing Terms Cash, Conventional, FHA, VA
Financing Cash,Conventional,FHA,VA
Special Listing Condition Standard
Pets Description No Pet Restrictions
Read Less
Want to know what your home might be worth? Contact us for a FREE valuation!

Our team is ready to help you sell your home for the highest possible price ASAP

Bought with Kathryn A Chumney • Coldwell Banker Realty

GET MORE INFORMATION





