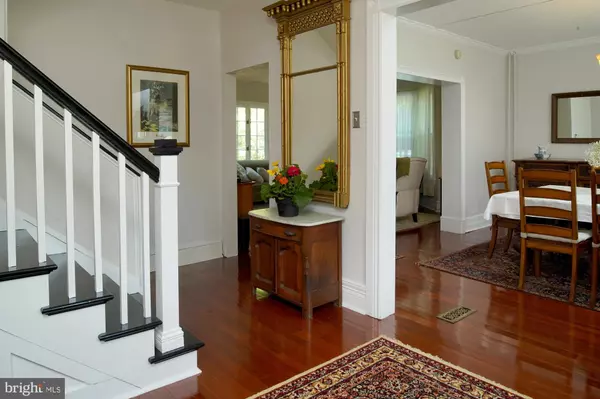$480,000
$480,000
For more information regarding the value of a property, please contact us for a free consultation.
212 N MAIN ST N Pennington, NJ 08534
5 Beds
3 Baths
2,385 SqFt
Key Details
Sold Price $480,000
Property Type Single Family Home
Sub Type Detached
Listing Status Sold
Purchase Type For Sale
Square Footage 2,385 sqft
Price per Sqft $201
Subdivision None Available
MLS Listing ID NJME278658
Sold Date 08/02/19
Style Dutch
Bedrooms 5
Full Baths 2
Half Baths 1
HOA Y/N N
Abv Grd Liv Area 2,385
Originating Board BRIGHT
Year Built 1924
Annual Tax Amount $13,299
Tax Year 2018
Lot Size 0.396 Acres
Acres 0.4
Lot Dimensions 75.00 x 230.00
Property Description
Welcome home to charming Pennington and this 5 bedroom 2 1/2 bath colonial on a beautiful .4 acre lot. A large foyer with cherry hardwood welcomes you with beautiful cherry hardwood continuing into the dining and living rooms. Crown molding and a walk-out bay accentuate the living room. The updated kitchen boasts cherry cabinetry, granite counters, stainless steel appliances, hi hats and French doors to the rear deck and patio. The second floor encompasses a master bedroom, a second bedroom with a walk-in closet, a multi-purpose den and full bath. In the third level you'll find three more bedrooms and a large laundry/bath. Many windows have been replaced throughout, and the basement is great for storage. You'll enjoy the spacious yard with flowering bushes and trees with plenty of space for outdoor activities or walk down the street to enjoy the shops in town. AHS Home Warranty (Shield Plus) included.
Location
State NJ
County Mercer
Area Pennington Boro (21108)
Zoning R-80
Rooms
Other Rooms Living Room, Dining Room, Primary Bedroom, Bedroom 2, Bedroom 3, Bedroom 4, Bedroom 5, Kitchen, Den, Foyer
Basement Full
Interior
Interior Features Carpet, Ceiling Fan(s), Crown Moldings, Recessed Lighting, Upgraded Countertops, Wainscotting, Walk-in Closet(s), Wood Floors
Heating Forced Air, Baseboard - Hot Water
Cooling Ceiling Fan(s), Wall Unit
Equipment Dishwasher, Microwave, Oven/Range - Gas, Stainless Steel Appliances, Water Heater - High-Efficiency
Fireplace N
Window Features Bay/Bow,Replacement
Appliance Dishwasher, Microwave, Oven/Range - Gas, Stainless Steel Appliances, Water Heater - High-Efficiency
Heat Source Natural Gas
Exterior
Exterior Feature Deck(s)
Garage Spaces 6.0
Water Access N
Accessibility None
Porch Deck(s)
Total Parking Spaces 6
Garage N
Building
Story 3+
Sewer Public Sewer
Water Public
Architectural Style Dutch
Level or Stories 3+
Additional Building Above Grade, Below Grade
New Construction N
Schools
High Schools Hoval Reg
School District Hopewell Valley Regional Schools
Others
Senior Community No
Tax ID 08-00103-00012
Ownership Fee Simple
SqFt Source Assessor
Acceptable Financing Cash, Conventional
Listing Terms Cash, Conventional
Financing Cash,Conventional
Special Listing Condition Standard
Read Less
Want to know what your home might be worth? Contact us for a FREE valuation!

Our team is ready to help you sell your home for the highest possible price ASAP

Bought with Kathleen Bonchev • Smires & Associates
GET MORE INFORMATION





