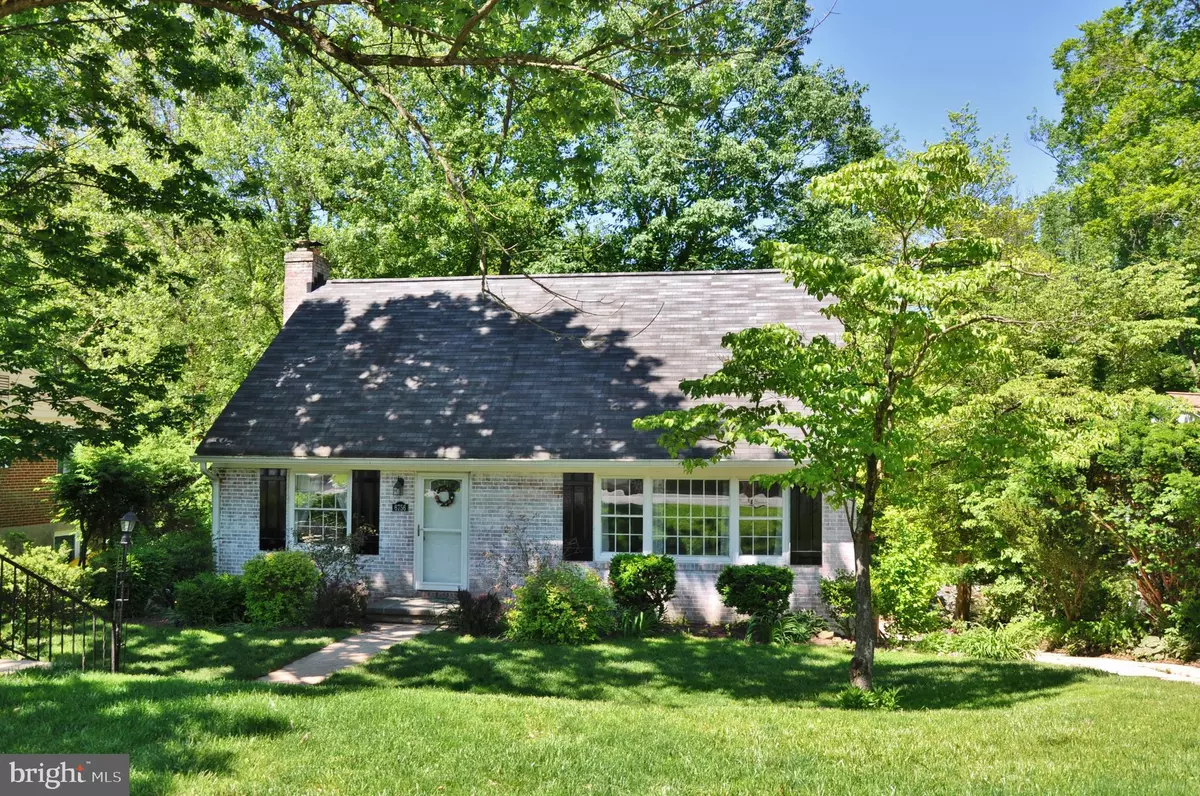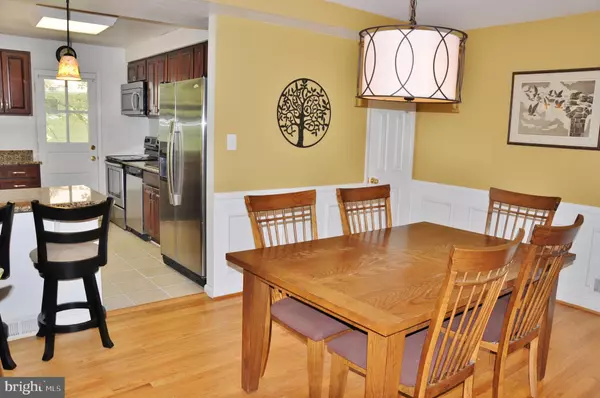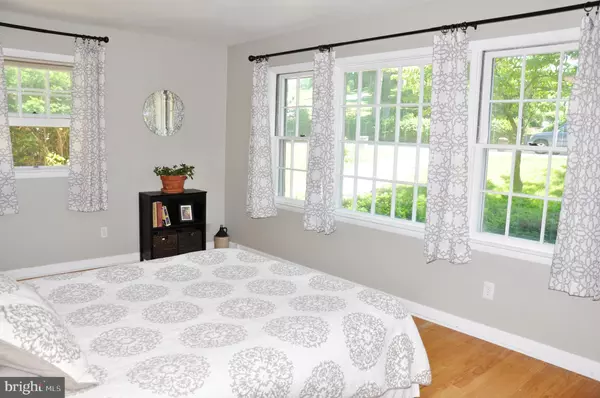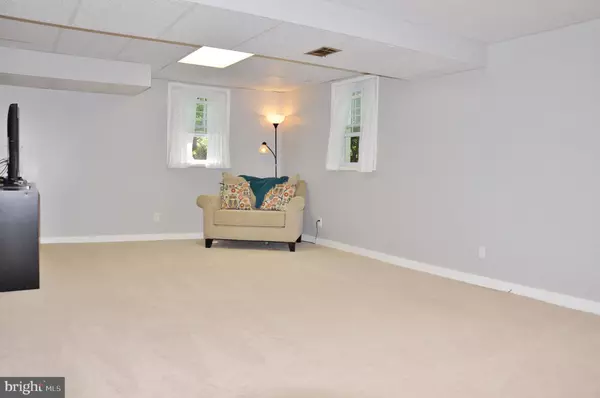$290,000
$299,999
3.3%For more information regarding the value of a property, please contact us for a free consultation.
6756 GLENKIRK RD Baltimore, MD 21239
4 Beds
3 Baths
1,912 SqFt
Key Details
Sold Price $290,000
Property Type Single Family Home
Sub Type Detached
Listing Status Sold
Purchase Type For Sale
Square Footage 1,912 sqft
Price per Sqft $151
Subdivision Glendale
MLS Listing ID MDBC459484
Sold Date 08/02/19
Style Cape Cod
Bedrooms 4
Full Baths 2
Half Baths 1
HOA Y/N N
Abv Grd Liv Area 1,512
Originating Board BRIGHT
Year Built 1956
Annual Tax Amount $3,753
Tax Year 2018
Lot Size 8,064 Sqft
Acres 0.19
Lot Dimensions 1.00 x
Property Description
Secluded at the end of a dead end street, one lot away from the Country Club of Maryland golf course. This beautiful home blends the charm of a cape cod style home with numerous updates and renovations while preserving the vintage character of the home. Sun-filled rooms through out this home offer peaceful views out every window. Gorgeous hardwood floors on main and upper levels, Finished lower level with outside entrance to back yard. From the calming paint choices, to the upgraded lighting throughout the home, this home welcomes all into it's calming, tranquil peacefulness - so inviting! All appliances included and a one year HMS home warranty too! Check out all the pictures and make your appointment for your private showing today!
Location
State MD
County Baltimore
Zoning RESIDENTIAL
Rooms
Other Rooms Living Room, Dining Room, Primary Bedroom, Bedroom 2, Bedroom 3, Bedroom 4, Kitchen, Family Room, Utility Room, Bathroom 1, Bathroom 2, Bathroom 3
Basement Full, Connecting Stairway, Daylight, Partial, Heated, Outside Entrance, Interior Access, Partially Finished, Rear Entrance, Space For Rooms, Walkout Level, Windows
Main Level Bedrooms 1
Interior
Interior Features Breakfast Area, Butlers Pantry, Carpet, Chair Railings, Dining Area, Entry Level Bedroom, Formal/Separate Dining Room, Floor Plan - Open, Primary Bath(s), Walk-in Closet(s), Window Treatments, Wood Floors, Wainscotting, Pantry, Kitchen - Eat-In
Hot Water Electric
Heating Forced Air
Cooling Central A/C
Flooring Carpet, Ceramic Tile, Concrete, Hardwood, Partially Carpeted, Wood
Fireplaces Number 1
Fireplaces Type Mantel(s), Equipment, Wood
Equipment Dishwasher, Disposal, Dryer, Exhaust Fan, Icemaker, Oven/Range - Electric, Refrigerator, Stainless Steel Appliances, Washer, Water Heater, Built-In Microwave
Furnishings No
Fireplace Y
Window Features Bay/Bow,Double Pane,Replacement,Screens,Storm,Wood Frame
Appliance Dishwasher, Disposal, Dryer, Exhaust Fan, Icemaker, Oven/Range - Electric, Refrigerator, Stainless Steel Appliances, Washer, Water Heater, Built-In Microwave
Heat Source Oil
Laundry Lower Floor, Washer In Unit, Dryer In Unit
Exterior
Parking Features Garage - Rear Entry, Basement Garage, Additional Storage Area, Built In, Inside Access
Garage Spaces 1.0
Utilities Available Cable TV Available, Phone
Water Access N
View Trees/Woods, Valley, Garden/Lawn, Creek/Stream
Roof Type Asphalt,Shingle
Street Surface Black Top
Accessibility None
Road Frontage Public
Attached Garage 1
Total Parking Spaces 1
Garage Y
Building
Lot Description Backs to Trees, Front Yard, No Thru Street, Partly Wooded, Rear Yard, Trees/Wooded
Story 3+
Sewer Public Sewer
Water Public
Architectural Style Cape Cod
Level or Stories 3+
Additional Building Above Grade, Below Grade
Structure Type Dry Wall,Paneled Walls
New Construction N
Schools
School District Baltimore County Public Schools
Others
Senior Community No
Tax ID 04090926400580
Ownership Fee Simple
SqFt Source Estimated
Acceptable Financing Conventional, Cash
Horse Property N
Listing Terms Conventional, Cash
Financing Conventional,Cash
Special Listing Condition Standard
Read Less
Want to know what your home might be worth? Contact us for a FREE valuation!

Our team is ready to help you sell your home for the highest possible price ASAP

Bought with Beth MacMillan • Cummings & Co. Realtors
GET MORE INFORMATION





