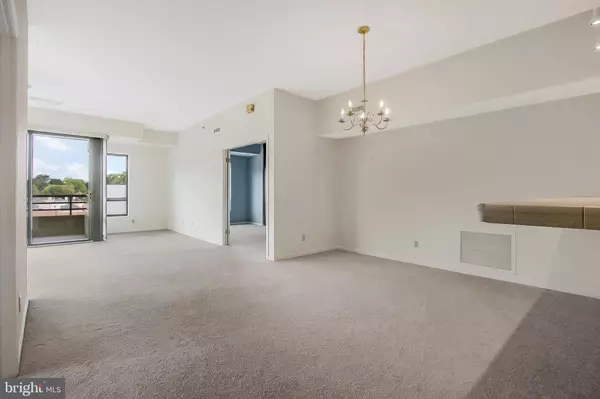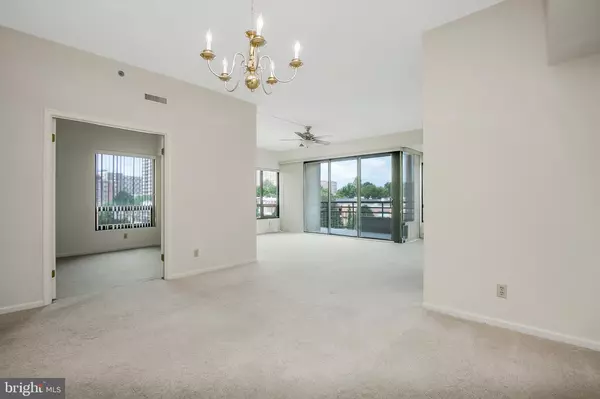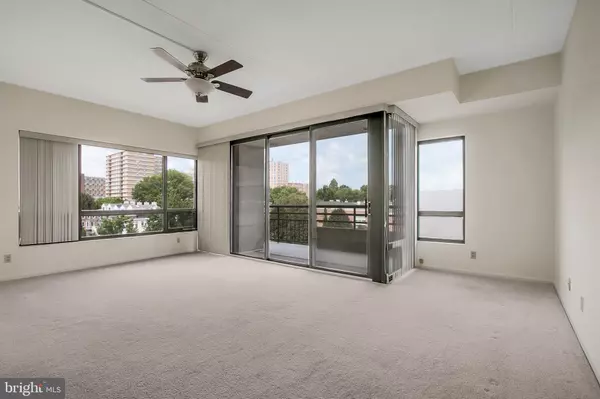$225,000
$225,000
For more information regarding the value of a property, please contact us for a free consultation.
1100 LOVERING AVE #518 Wilmington, DE 19806
2 Beds
2 Baths
Key Details
Sold Price $225,000
Property Type Condo
Sub Type Condo/Co-op
Listing Status Sold
Purchase Type For Sale
Subdivision Park Plaza
MLS Listing ID DENC482536
Sold Date 08/02/19
Style Contemporary
Bedrooms 2
Full Baths 2
Condo Fees $2,147/qua
HOA Y/N N
Originating Board BRIGHT
Year Built 1986
Annual Tax Amount $5,082
Tax Year 2018
Lot Dimensions 0.00 x 0.00
Property Description
Welcome to one of Wilmington's most distinctive addresses Park Plaza! As you enter this beautifully maintained 2-bedroom and 2 bathroom home you'll love how the open concept floor plan allows for easy entertaining while enjoying the sweeping views of Brandywine Park and sunsets. The spacious kitchen with stainless appliances and stone tile floor opens fully into the dining area with a California-style breakfast bar. The expansive master suite is augmented by custom and fully-adjustable California Closets. The second bedroom could also be used as an office. The home features updated washer & dryer, HVAC and water heater. Living in Park Plaza you'll enjoy the 24-hr concierge service, a dedicated parking space in the secured garage, additional storage space, indoor heated pool and Jacuzzi, fitness center, sundeck and BBQ patio and basic cable all with easy access to I-95, Amtrak, Brandywine Park and the restaurants and shopping in Trolley Square. Park Plaza will be completely renovating the lobby and gym in the coming year, and the special assessment for this will be fully-paid by the seller at closing. Don't miss this exceptional opportunity to enjoy the benefits of easy city living in Park Plaza!
Location
State DE
County New Castle
Area Wilmington (30906)
Zoning 26R5-B
Rooms
Other Rooms Living Room, Dining Room, Primary Bedroom, Bedroom 2, Kitchen
Basement Garage Access
Main Level Bedrooms 2
Interior
Interior Features Breakfast Area, Built-Ins, Carpet, Floor Plan - Open, Intercom, Primary Bath(s), Stall Shower, Sprinkler System, Ceiling Fan(s), Combination Dining/Living
Hot Water Electric
Heating Forced Air, Heat Pump - Electric BackUp
Cooling Central A/C
Equipment Built-In Range, Dishwasher, Disposal, Oven - Self Cleaning
Furnishings No
Fireplace N
Appliance Built-In Range, Dishwasher, Disposal, Oven - Self Cleaning
Heat Source Electric
Laundry Dryer In Unit, Washer In Unit
Exterior
Exterior Feature Balcony
Parking Features Basement Garage, Inside Access
Garage Spaces 1.0
Amenities Available Elevator, Fitness Center, Concierge, Meeting Room, Pool - Indoor, Community Center, Security, Cable, Picnic Area
Water Access N
View Panoramic
Accessibility None
Porch Balcony
Attached Garage 1
Total Parking Spaces 1
Garage Y
Building
Story Other
Unit Features Hi-Rise 9+ Floors
Sewer Public Sewer
Water Public
Architectural Style Contemporary
Level or Stories Other
Additional Building Above Grade, Below Grade
New Construction N
Schools
Elementary Schools Lewis
Middle Schools Skyline
High Schools Alexis I. Dupont
School District Red Clay Consolidated
Others
Pets Allowed N
HOA Fee Include Alarm System,Common Area Maintenance,Ext Bldg Maint,Health Club,Lawn Maintenance,Management,Parking Fee,Pool(s),Sewer,Snow Removal,Trash,Water,Cable TV
Senior Community No
Tax ID 26-021.10-069.C.0518
Ownership Condominium
Security Features 24 hour security,Desk in Lobby,Intercom
Special Listing Condition Standard
Read Less
Want to know what your home might be worth? Contact us for a FREE valuation!

Our team is ready to help you sell your home for the highest possible price ASAP

Bought with Eddie Riggin • RE/MAX Elite

GET MORE INFORMATION





