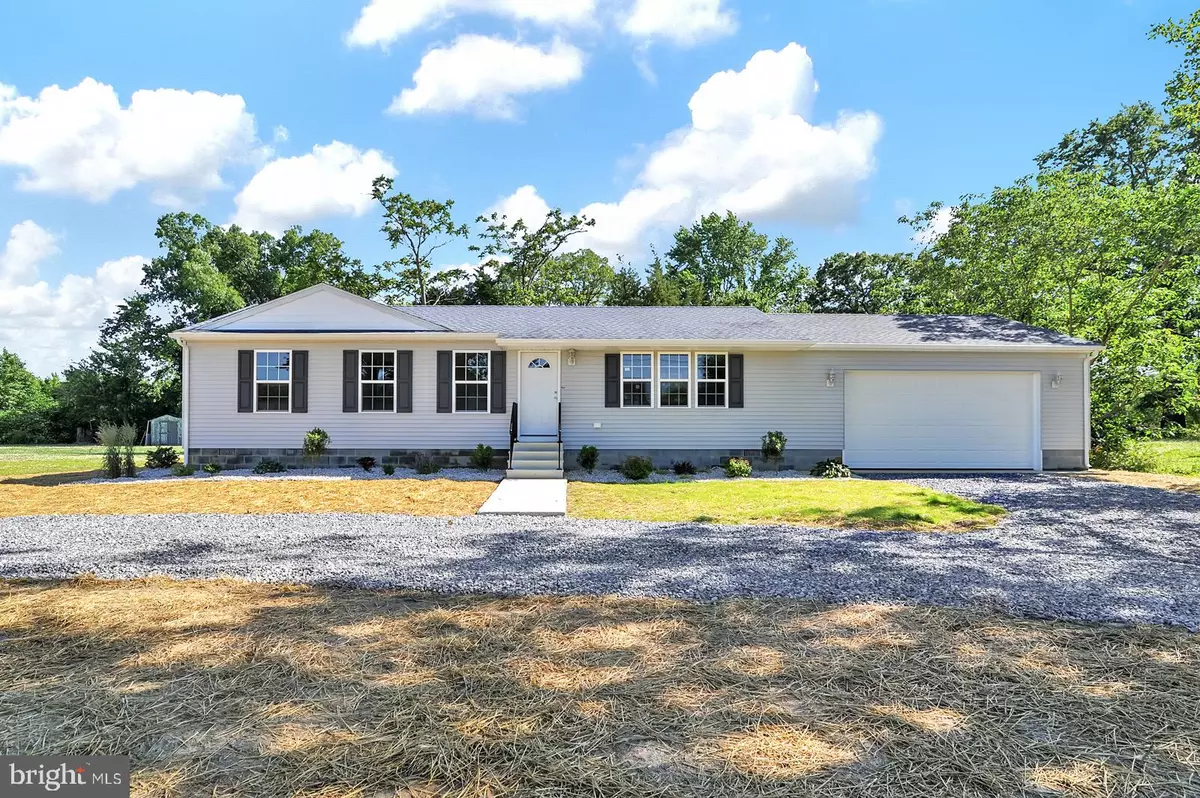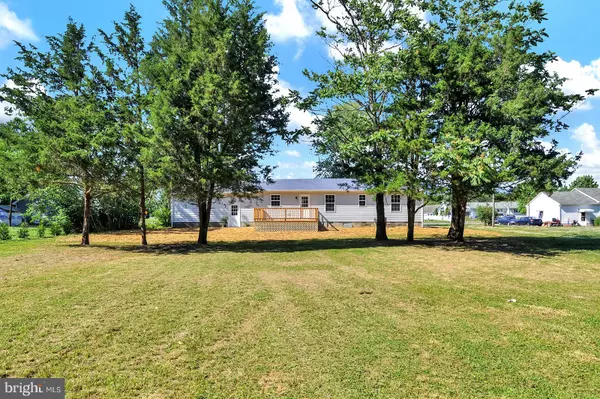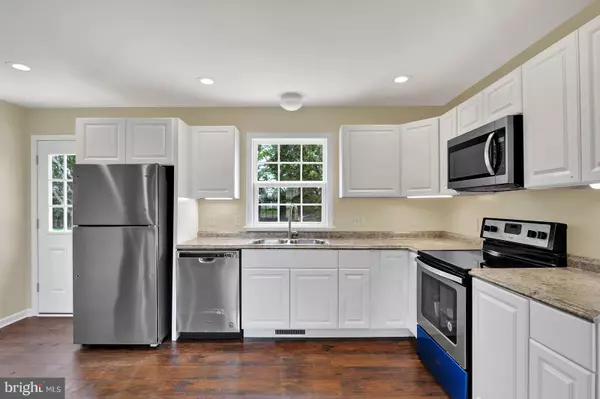$212,500
$212,500
For more information regarding the value of a property, please contact us for a free consultation.
9346 BURNITE MILL RD Felton, DE 19943
3 Beds
2 Baths
1,225 SqFt
Key Details
Sold Price $212,500
Property Type Single Family Home
Sub Type Detached
Listing Status Sold
Purchase Type For Sale
Square Footage 1,225 sqft
Price per Sqft $173
Subdivision None Available
MLS Listing ID DEKT229512
Sold Date 08/01/19
Style Ranch/Rambler
Bedrooms 3
Full Baths 2
HOA Y/N N
Abv Grd Liv Area 1,225
Originating Board BRIGHT
Year Built 2010
Annual Tax Amount $814
Tax Year 2019
Lot Size 0.590 Acres
Acres 0.59
Lot Dimensions 130.70 x 270.96
Property Description
R-10986 Gracious one-level home situated on over a half of an acre lot with No HOA! Offering 3 beds and 2 full baths, this modern home has an open concept and is move in ready. you will find the flooring in this home is easy to maintain. There is a large living room with recess lighting and a ceiling fan. The kitchen features stainless steel appliances, modern cabinets and recess lighting. Summer get togethers and bbq will be enjoyable with the brand new deck and oversized yard. You will find an room off the living room that can be used for a small office or storage, Also a space for your washer and dryer. All the bedrooms have the same flooring throughout. The bathrooms dazzle with upgraded fixtures and the whole home has been freshly painted. Featuring a 2 car garage with a door that leads to the back of the home and a horseshoe driveway for extra parking. Enjoy peace of mind with New Hvac & Electrical installed in 2019 and public water & public sewer. USDA eligible to those who qualify.
Location
State DE
County Kent
Area Lake Forest (30804)
Zoning AR
Rooms
Main Level Bedrooms 3
Interior
Interior Features Breakfast Area, Ceiling Fan(s), Entry Level Bedroom, Floor Plan - Open, Recessed Lighting
Heating Forced Air
Cooling Central A/C
Fireplace N
Heat Source Electric
Exterior
Parking Features Garage - Front Entry
Garage Spaces 2.0
Utilities Available Cable TV Available
Water Access N
Roof Type Architectural Shingle
Accessibility None
Attached Garage 2
Total Parking Spaces 2
Garage Y
Building
Story 1
Sewer Public Sewer
Water Public
Architectural Style Ranch/Rambler
Level or Stories 1
Additional Building Above Grade, Below Grade
New Construction N
Schools
School District Lake Forest
Others
Senior Community No
Tax ID SM-00-12819-01-5000-000
Ownership Fee Simple
SqFt Source Assessor
Acceptable Financing FHA, Conventional, USDA, VA, Cash
Listing Terms FHA, Conventional, USDA, VA, Cash
Financing FHA,Conventional,USDA,VA,Cash
Special Listing Condition Standard
Read Less
Want to know what your home might be worth? Contact us for a FREE valuation!

Our team is ready to help you sell your home for the highest possible price ASAP

Bought with Edwin "Dwayne" Whitmore • Woodburn Realty

GET MORE INFORMATION





