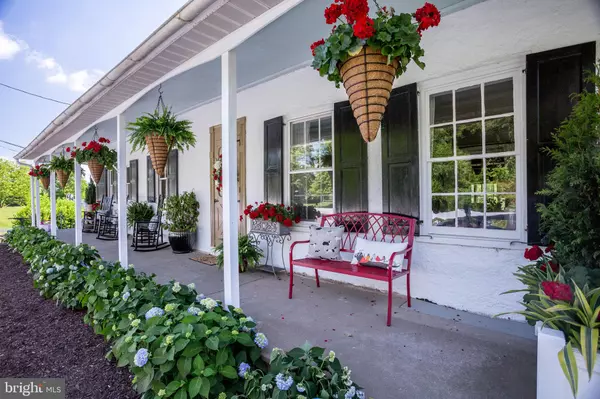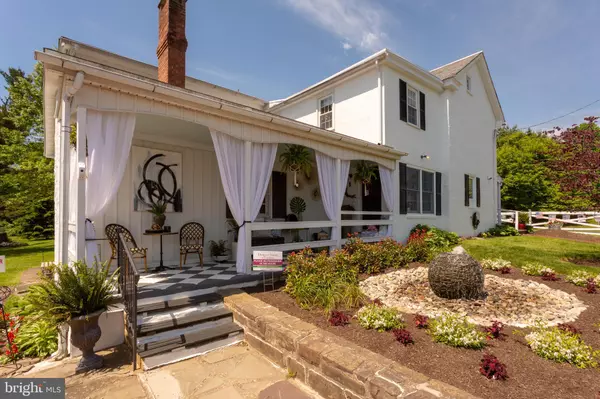$740,000
$840,000
11.9%For more information regarding the value of a property, please contact us for a free consultation.
2613A HILLTOWN PIKE Hilltown, PA 18944
6 Beds
5 Baths
3,894 SqFt
Key Details
Sold Price $740,000
Property Type Single Family Home
Sub Type Detached
Listing Status Sold
Purchase Type For Sale
Square Footage 3,894 sqft
Price per Sqft $190
Subdivision None Available
MLS Listing ID 1001939044
Sold Date 08/01/19
Style Farmhouse/National Folk
Bedrooms 6
Full Baths 3
Half Baths 2
HOA Y/N N
Abv Grd Liv Area 3,894
Originating Board TREND
Year Built 1860
Annual Tax Amount $6,819
Tax Year 2018
Lot Size 30.202 Acres
Acres 30.2
Lot Dimensions 705 X 1500, LotWidth:750 X LotDepth:1500
Property Description
Welcome to Peppermint Farm, selected as the 44th Bucks County Designer House! The quintessential Bucks County farmstead with a charming circa 1860 farmhouse that has been expanded over the years and has just been transformed by a team of professional designers! The property offers multiple outbuildings on 30 gorgeous acres pastoral views, open fields, woods and a stream. A truly tranquil setting! Whether you're an equestrian, outdoorsmen, organic farmer, a builder or just simply looking for a country retreat. The possibilities are endless. The home boasts many period details throughout such as random width floors, deep curved window sills, exposed beams, stone floors, two covered porches and more! Enter the home from a lovely covered porch through a Dutch door into a spacious, sunlit foyer with stone floors and wood paneling. Just off the foyer is a home office with a walk-in fire place that was formerly the smoke house. Stay organized with cubbies located in the foyer area. Just past the foyer is an expansive family room with flagstone floors, high ceilings with exposed beams, beautiful wood paneling, built-ins, a window bench with storage and wonderful natural light. The eat-in kitchen leads to a formal dining room with access to the covered front porch from the original front door of the home. The dining room flows into the formal living room. Both the dining and living rooms have gorgeous random width floors, deep sills and built-ins. The first floor also offers a powder room, a laundry room and a mudroom/dog grooming room with outdoor access. Upstairs offers a master bedroom suite with a private bathroom and a large closet with custom built-ins. There are 5 additional spacious bedrooms with ample closet space, 2 full bathrooms, 1 half bathroom, multiple hall closets and storage, including a cedar closet. Walk-up staircase to the 3rd floor attic space. The garage offers 2-car parking with electric garage doors, walk-up storage above and an attached workshop with electric and heat. The base of the bank barn is currently set up as a woodworking shop with electric and heat. The old milk house also has electric and makes for the perfect potting shed. The former pool house has older electric, plumbing and a separate well. Also an additional storage shed that also has electric. The property is under Act 319. Subdivision was approved and recorded many years ago, but the property is currently one tax parcel. Information available upon request. Buyer responsible for due diligence. Seller makes no warranties or representations. Listing agent is related to the seller.
Location
State PA
County Bucks
Area Hilltown Twp (10115)
Zoning RR
Rooms
Other Rooms Primary Bedroom
Basement Unfinished
Main Level Bedrooms 6
Interior
Heating Baseboard - Hot Water
Cooling None
Fireplaces Number 1
Fireplace Y
Heat Source Oil
Laundry Main Floor
Exterior
Parking Features Garage Door Opener, Oversized, Additional Storage Area
Garage Spaces 22.0
Utilities Available Electric Available, Under Ground
Water Access N
Farm Horse,Other,Row Crop,Livestock
Accessibility None
Road Frontage State
Total Parking Spaces 22
Garage Y
Building
Lot Description Subdivision Possible, Flag, Rural
Story 2
Sewer Septic Exists, Perc Approved Septic, On Site Septic
Water Well
Architectural Style Farmhouse/National Folk
Level or Stories 2
Additional Building Above Grade
New Construction N
Schools
High Schools Pennridge
School District Pennridge
Others
Senior Community No
Tax ID 00-000-000-00
Ownership Fee Simple
SqFt Source Assessor
Horse Property Y
Special Listing Condition Standard
Read Less
Want to know what your home might be worth? Contact us for a FREE valuation!

Our team is ready to help you sell your home for the highest possible price ASAP

Bought with Richard C Kirk Jr. • Rich Kirk Realty

GET MORE INFORMATION





