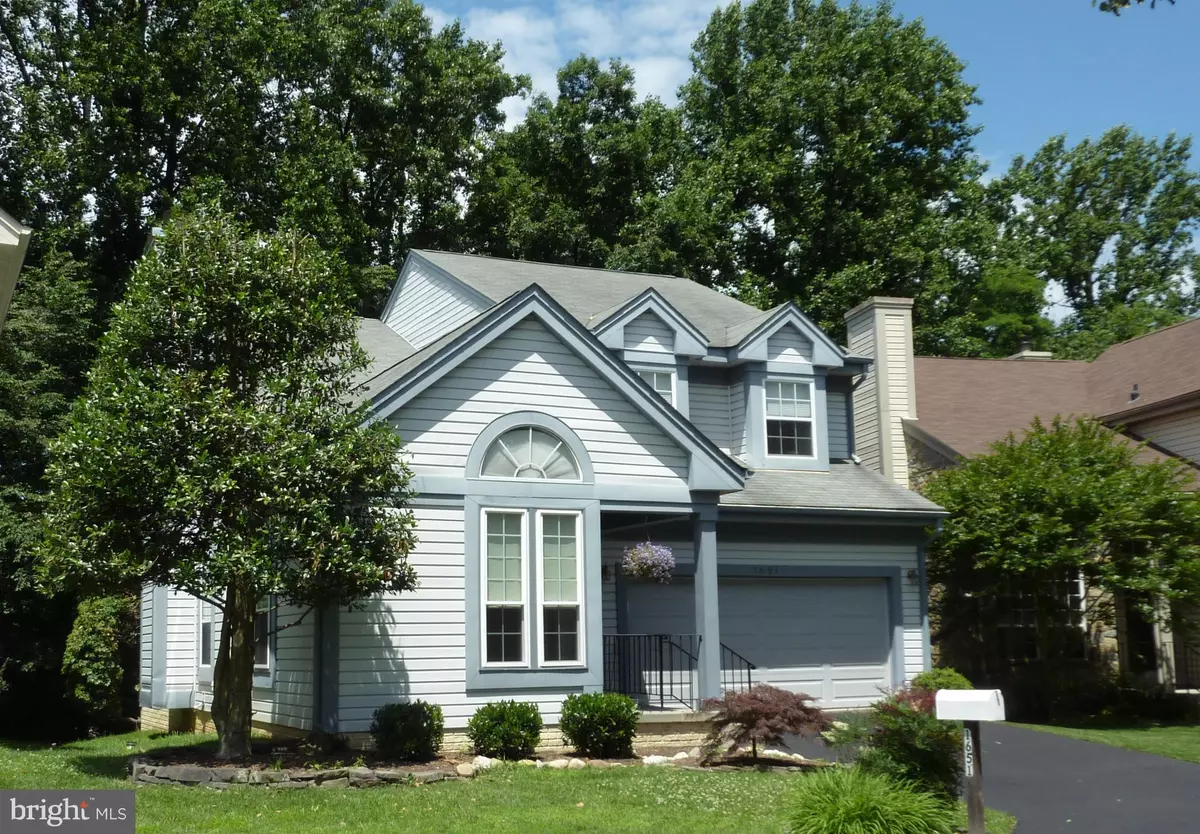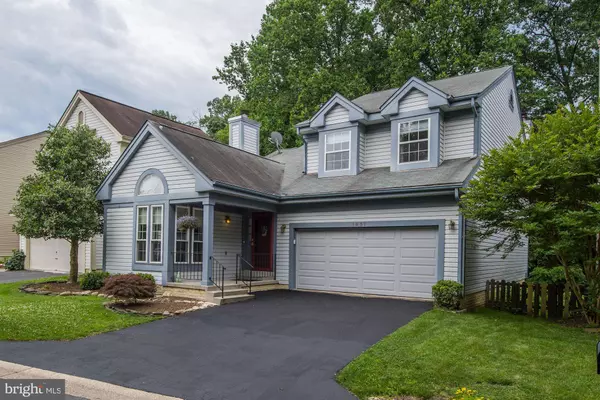$494,000
$499,328
1.1%For more information regarding the value of a property, please contact us for a free consultation.
1651 NORDIC HILL CIR Silver Spring, MD 20906
4 Beds
4 Baths
2,630 SqFt
Key Details
Sold Price $494,000
Property Type Single Family Home
Sub Type Detached
Listing Status Sold
Purchase Type For Sale
Square Footage 2,630 sqft
Price per Sqft $187
Subdivision Tivoli
MLS Listing ID MDMC665486
Sold Date 07/31/19
Style Contemporary
Bedrooms 4
Full Baths 3
Half Baths 1
HOA Fees $67/mo
HOA Y/N Y
Abv Grd Liv Area 1,975
Originating Board BRIGHT
Year Built 1988
Annual Tax Amount $5,220
Tax Year 2019
Lot Size 5,205 Sqft
Acres 0.12
Property Description
Largest & most sought after model in Tivoli Villas - The Radcliffe, 2 car garage, deck (w/stairs) backing to wooded common area. This model is rarely available. A library/office with cathedral ceiling and Palladian window, 2 story living room w/Palladian windows and a wood burning fireplace with marble surround, hearth and mantle. Formal dining room with lots of windows overlooks the garden and woods. An updated table space kitchen adjoining a family room with a wood burning fireplace with brick surround and hearth, French doors open up to the deck. A large walk in pantry, and door to the garage makes this a very convenient layout. A wide and bright stair case with corner windows lead up to the second floor. An owner's suite featuring a walk in closet, bright bathroom with a soaking tub, double sink vanity, and a private double size shower stall and toilet room. Two additional bedrooms and a full hall bathroom complete this level. The Upper landing overlooks the living room below. The basement has a large recreation room with sliding glass doors opening to a level walkout flagstone patio and back yard. A guest bedroom and a full hall bathroom, plus a fully finished laundry room, workshop, and storage area. Separate Utility closet. This remarkable home is very bright and spacious, great for entertaining and/or casual living life style.
Location
State MD
County Montgomery
Zoning R90
Rooms
Other Rooms Living Room, Dining Room, Primary Bedroom, Bedroom 2, Bedroom 3, Bedroom 4, Kitchen, Family Room, Library, Foyer, Breakfast Room, Great Room, Laundry, Storage Room, Bathroom 2, Primary Bathroom
Basement Connecting Stairway, Daylight, Partial, Fully Finished, Full, Heated, Improved, Outside Entrance, Rear Entrance, Walkout Level, Windows
Interior
Interior Features Attic/House Fan, Carpet, Ceiling Fan(s), Family Room Off Kitchen, Floor Plan - Open, Formal/Separate Dining Room, Kitchen - Eat-In, Kitchen - Table Space, Primary Bath(s), Soaking Tub, Stall Shower, Walk-in Closet(s), Window Treatments
Hot Water Electric
Heating Forced Air, Heat Pump(s)
Cooling Central A/C
Fireplaces Number 2
Fireplaces Type Corner, Mantel(s), Screen, Wood
Equipment Built-In Microwave, Dishwasher, Disposal, Dryer - Electric, Dryer - Front Loading, Icemaker, Oven - Self Cleaning, Oven/Range - Electric, Refrigerator, Washer
Furnishings No
Fireplace Y
Window Features Double Pane,Palladian,Screens,Storm
Appliance Built-In Microwave, Dishwasher, Disposal, Dryer - Electric, Dryer - Front Loading, Icemaker, Oven - Self Cleaning, Oven/Range - Electric, Refrigerator, Washer
Heat Source Electric
Laundry Basement
Exterior
Parking Features Garage - Front Entry, Garage Door Opener
Garage Spaces 2.0
Amenities Available Exercise Room, Lake, Party Room, Pool Mem Avail, Sauna, Tot Lots/Playground
Water Access N
View Garden/Lawn, Street, Trees/Woods
Accessibility None
Attached Garage 2
Total Parking Spaces 2
Garage Y
Building
Lot Description Backs - Open Common Area, Backs to Trees, Zero Lot Line
Story 3+
Foundation Active Radon Mitigation, Slab
Sewer Public Sewer
Water Public
Architectural Style Contemporary
Level or Stories 3+
Additional Building Above Grade, Below Grade
New Construction N
Schools
School District Montgomery County Public Schools
Others
Pets Allowed Y
HOA Fee Include Common Area Maintenance,Management,Recreation Facility,Reserve Funds,Road Maintenance,Sauna,Snow Removal,Trash
Senior Community No
Tax ID 161302500567
Ownership Fee Simple
SqFt Source Assessor
Acceptable Financing Cash, Conventional, FHA, VA
Listing Terms Cash, Conventional, FHA, VA
Financing Cash,Conventional,FHA,VA
Special Listing Condition Standard
Pets Allowed No Pet Restrictions
Read Less
Want to know what your home might be worth? Contact us for a FREE valuation!

Our team is ready to help you sell your home for the highest possible price ASAP

Bought with Fred A Dixon • Long & Foster Real Estate, Inc.

GET MORE INFORMATION





