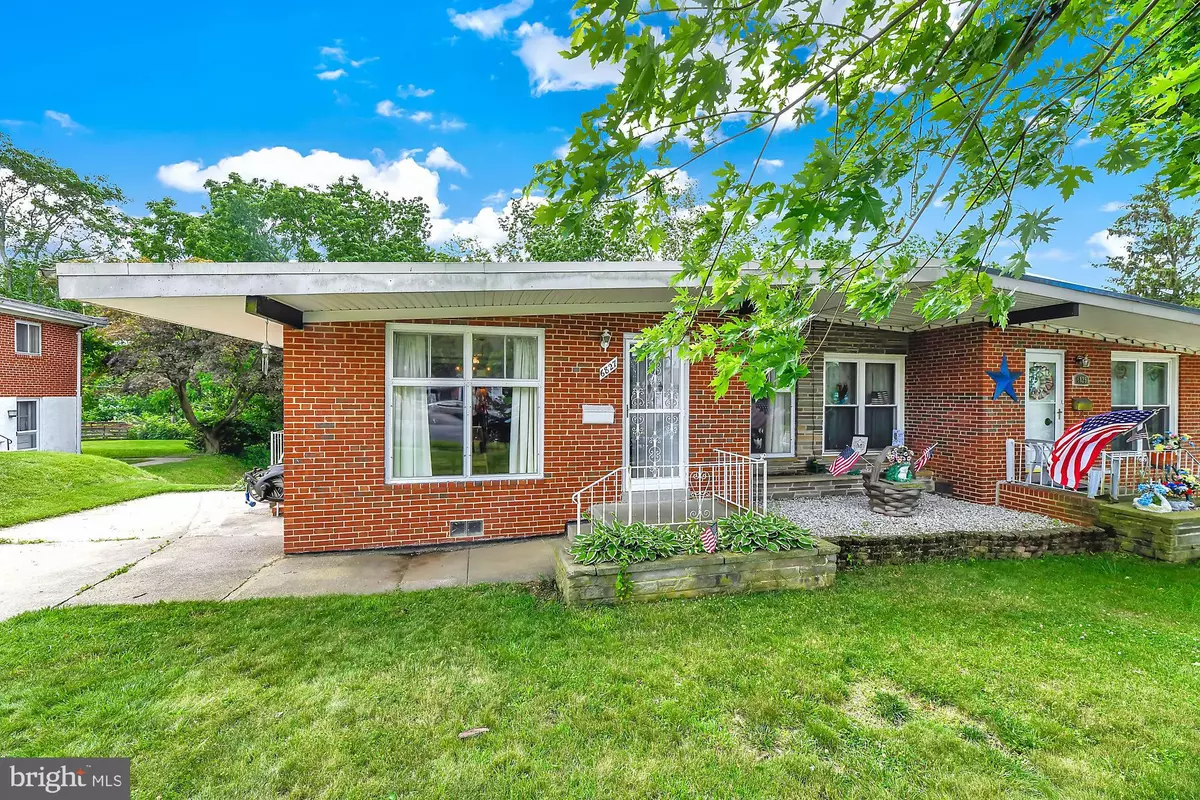$193,000
$194,999
1.0%For more information regarding the value of a property, please contact us for a free consultation.
6827 QUEENS FERRY RD Baltimore, MD 21239
3 Beds
2 Baths
1,804 SqFt
Key Details
Sold Price $193,000
Property Type Single Family Home
Sub Type Twin/Semi-Detached
Listing Status Sold
Purchase Type For Sale
Square Footage 1,804 sqft
Price per Sqft $106
Subdivision Glenmont
MLS Listing ID MDBC461140
Sold Date 08/01/19
Style Ranch/Rambler
Bedrooms 3
Full Baths 1
Half Baths 1
HOA Y/N N
Abv Grd Liv Area 1,234
Originating Board BRIGHT
Year Built 1960
Annual Tax Amount $2,363
Tax Year 2018
Lot Size 7,200 Sqft
Acres 0.17
Property Description
Rarely available, well-maintained all-brick, low-maintenance, energy-efficient (twin) rancher in sought-after Glenmont Community. Owner of 50+ years took good care of this home, with obvious pride of ownership. It is move-in ready yet priced to allow for buyer updates. Floor plan was modified, the wall between the kitchen and dining room was partially removed to allow for an open floor plan. In addition, the separation at the foyer was eliminated, modernizing the flow as you enter. Quality kitchen cabinets, wood floors throughout main level (except kitchen), vaulted ceiling in living rm, built-ins, full basement with club room, rec/bonus room, workshop, flush, laundry, and walkout to private back yard overlooking county-owned woods. All that, plus the concrete driveway with convenient, side-porch entry to the kitchen, and accessible location are just a few of the attractive features of this great home. Appliances are included, it has cozy gas heat and cool central air conditioning, a brand new hot water heater, and the roof was replaced in 2011!! AND INCLUDES A ONE-YEAR HMS WARRANTY!
Location
State MD
County Baltimore
Zoning RESIDENTIAL
Rooms
Other Rooms Living Room, Dining Room, Bedroom 3, Bedroom 4, Kitchen, Family Room, Bedroom 1, Laundry, Workshop, Bonus Room, Full Bath
Basement Full
Main Level Bedrooms 3
Interior
Interior Features Built-Ins, Carpet, Combination Kitchen/Dining, Entry Level Bedroom, Flat, Floor Plan - Open, Kitchen - Country, Window Treatments, Wood Floors
Hot Water Natural Gas
Heating Forced Air, Humidifier
Cooling Central A/C
Fireplaces Type Non-Functioning, Screen
Equipment Built-In Range, Dryer - Electric, Humidifier, Microwave, Oven/Range - Electric, Refrigerator, Washer, Water Heater
Furnishings No
Fireplace N
Window Features Storm
Appliance Built-In Range, Dryer - Electric, Humidifier, Microwave, Oven/Range - Electric, Refrigerator, Washer, Water Heater
Heat Source Natural Gas
Laundry Basement
Exterior
Exterior Feature Patio(s)
Utilities Available Above Ground
Water Access N
View Garden/Lawn, Trees/Woods, Street
Street Surface Access - On Grade,Black Top,Paved
Accessibility None
Porch Patio(s)
Road Frontage Public
Garage N
Building
Lot Description Backs to Trees, Front Yard, Interior, Landscaping, Level, Private, Rear Yard, Road Frontage, Sloping
Story 2
Sewer Public Sewer
Water Public
Architectural Style Ranch/Rambler
Level or Stories 2
Additional Building Above Grade, Below Grade
New Construction N
Schools
Elementary Schools Halstead Academy
Middle Schools Loch Raven Technical Academy
High Schools Towson High Law & Public Policy
School District Baltimore County Public Schools
Others
Senior Community No
Tax ID 04090902855440
Ownership Ground Rent
SqFt Source Assessor
Security Features Carbon Monoxide Detector(s),Smoke Detector
Horse Property N
Special Listing Condition Standard
Read Less
Want to know what your home might be worth? Contact us for a FREE valuation!

Our team is ready to help you sell your home for the highest possible price ASAP

Bought with David Loeffler • Loeffler Realty , LLC

GET MORE INFORMATION





