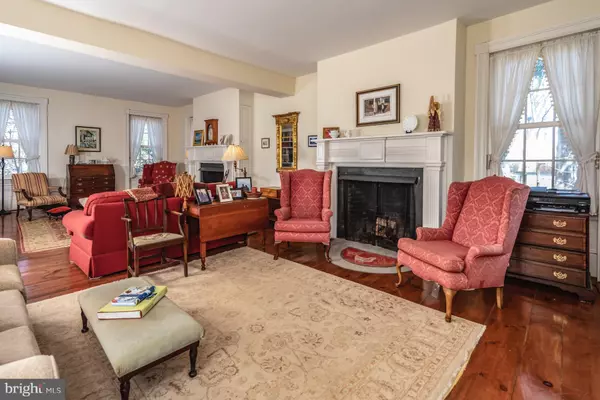$709,000
$737,500
3.9%For more information regarding the value of a property, please contact us for a free consultation.
205 S MAIN ST Pennington, NJ 08534
7 Beds
4 Baths
0.76 Acres Lot
Key Details
Sold Price $709,000
Property Type Single Family Home
Sub Type Detached
Listing Status Sold
Purchase Type For Sale
Subdivision None Available
MLS Listing ID NJME275854
Sold Date 07/31/19
Style Federal
Bedrooms 7
Full Baths 4
HOA Y/N N
Originating Board BRIGHT
Year Built 1836
Annual Tax Amount $24,182
Tax Year 2018
Lot Size 0.760 Acres
Acres 0.76
Lot Dimensions 0.00 x 0.00
Property Description
Truly picturesque and admired by locals and visitors that stroll the streets of Pennington Borough, this Historic home, has been lovingly maintained by the current owners for 55 years. Augustine Van Kirk was the Architect of Evergreen Hall, c. 1836, with an extraordinary vision. He also built "Old Main" now the Pennington School. This stately Federal style home, once a girls' school, offers 4 floors of living space for today's bustling households. A grand foyer welcomes you to the home's beauty: transom windows, restored and new wide plank flooring, decorative molding/trim, 10ft ceilings, updated windows and gracious entertaining spaces. The renovated, eat-in kitchen with exposed brick wall and built-in shelving, leads to the mudroom with backyard access. The upper floors offer great flexibility to utilize as bedrooms, guest suite, playroom, office and storage. A finished basement hosts the rec room and library with original brick flooring that showcases the history of this magnificent home. Set on almost an acre, this idyllic home is unrivaled.
Location
State NJ
County Mercer
Area Pennington Boro (21108)
Zoning R-80
Rooms
Other Rooms Living Room, Dining Room, Primary Bedroom, Bedroom 2, Bedroom 3, Bedroom 4, Bedroom 5, Kitchen, Game Room, Library, Foyer, Bedroom 1, Study, Laundry, Storage Room, Bedroom 6, Bonus Room
Basement Partially Finished
Interior
Heating Baseboard - Hot Water
Cooling Ceiling Fan(s), Attic Fan, Window Unit(s)
Fireplace Y
Heat Source Oil
Laundry Main Floor
Exterior
Water Access N
Accessibility None
Garage N
Building
Story 3+
Sewer Public Sewer
Water Public
Architectural Style Federal
Level or Stories 3+
Additional Building Above Grade, Below Grade
New Construction N
Schools
Elementary Schools Toll Gate Grammar School
Middle Schools Timberlane
High Schools Hopewell
School District Hopewell Valley Regional Schools
Others
Senior Community No
Tax ID 08-00601-00001
Ownership Fee Simple
SqFt Source Assessor
Special Listing Condition Standard
Read Less
Want to know what your home might be worth? Contact us for a FREE valuation!

Our team is ready to help you sell your home for the highest possible price ASAP

Bought with David DePaola • David DePaola and Company Real Estate
GET MORE INFORMATION





