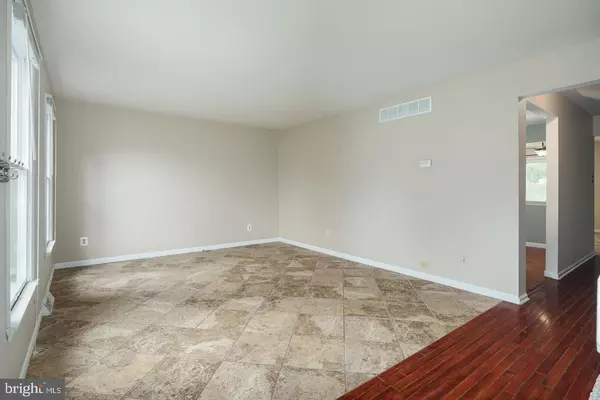$266,000
$265,000
0.4%For more information regarding the value of a property, please contact us for a free consultation.
1482 NEEDHAM CIR Hatfield, PA 19440
3 Beds
2 Baths
1,672 SqFt
Key Details
Sold Price $266,000
Property Type Townhouse
Sub Type Interior Row/Townhouse
Listing Status Sold
Purchase Type For Sale
Square Footage 1,672 sqft
Price per Sqft $159
Subdivision Lexington Farms
MLS Listing ID PAMC612300
Sold Date 07/31/19
Style Colonial
Bedrooms 3
Full Baths 1
Half Baths 1
HOA Y/N N
Abv Grd Liv Area 1,672
Originating Board BRIGHT
Year Built 1986
Annual Tax Amount $4,199
Tax Year 2020
Lot Size 10,663 Sqft
Acres 0.24
Lot Dimensions 33.00 x 0.00
Property Description
Amazing three bedroom one and one half bath end unit in sought after Lexington Farms! Upon entering this home you will notice the well maintained flower beds and lawn. Once inside you will be greeted by the gleaming cherry hardwood floors and freshly painted walls. Just off the entrance way is the generously sized living room with plenty of natural sunlight, proceed down the hall to the sun drenched family room with fireplace and sliding glass door which leads to the oversized backyard with deck. Overlooking the family room is the nicely sized kitchen with island, upgraded cabinets and butcher block counter tops. Upstairs you will find 3 generously sized bedrooms with plenty of storage and a full bath. Proceed down to the finished lower level and find even more living space and additional storage. Home also offers two parking spaces. Upgrades include newer roof, and professionally cleaned carpets. All this and no association fees! Welcome home!!!
Location
State PA
County Montgomery
Area Hatfield Twp (10635)
Zoning TH
Rooms
Other Rooms Living Room, Primary Bedroom, Kitchen, Den, Great Room, Laundry, Office, Bathroom 2, Bathroom 3
Basement Full, Fully Finished
Interior
Interior Features Ceiling Fan(s)
Hot Water 60+ Gallon Tank
Heating Forced Air
Cooling Central A/C
Flooring Hardwood, Ceramic Tile, Partially Carpeted
Fireplaces Number 1
Fireplaces Type Brick, Fireplace - Glass Doors, Mantel(s)
Equipment Built-In Microwave, Dishwasher, Dryer, Dryer - Electric, Washer
Fireplace Y
Appliance Built-In Microwave, Dishwasher, Dryer, Dryer - Electric, Washer
Heat Source Electric
Laundry Lower Floor
Exterior
Utilities Available Cable TV Available, Cable TV
Water Access N
Roof Type Architectural Shingle
Accessibility 32\"+ wide Doors
Garage N
Building
Story 2
Sewer Public Sewer
Water Public
Architectural Style Colonial
Level or Stories 2
Additional Building Above Grade, Below Grade
New Construction N
Schools
School District North Penn
Others
Senior Community No
Tax ID 35-00-07061-464
Ownership Fee Simple
SqFt Source Assessor
Acceptable Financing Cash, Conventional
Listing Terms Cash, Conventional
Financing Cash,Conventional
Special Listing Condition Standard
Read Less
Want to know what your home might be worth? Contact us for a FREE valuation!

Our team is ready to help you sell your home for the highest possible price ASAP

Bought with Andre H Enoch • Springer Realty Group

GET MORE INFORMATION





