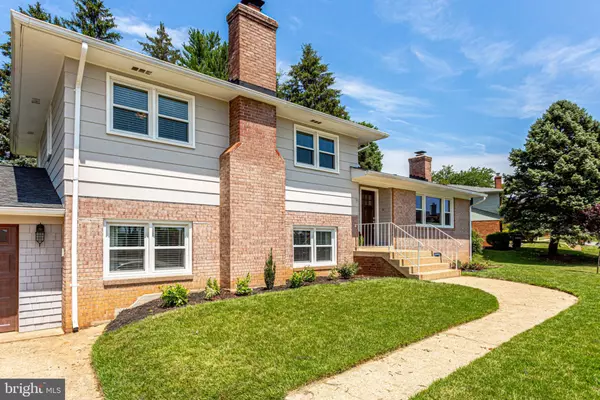$865,000
$865,000
For more information regarding the value of a property, please contact us for a free consultation.
916 FAIRWAY DR NE Vienna, VA 22180
4 Beds
2 Baths
2,960 SqFt
Key Details
Sold Price $865,000
Property Type Single Family Home
Sub Type Detached
Listing Status Sold
Purchase Type For Sale
Square Footage 2,960 sqft
Price per Sqft $292
Subdivision Westwood Manor
MLS Listing ID VAFX1074744
Sold Date 07/31/19
Style Split Level
Bedrooms 4
Full Baths 2
HOA Y/N N
Abv Grd Liv Area 1,500
Originating Board BRIGHT
Year Built 1964
Annual Tax Amount $9,978
Tax Year 2019
Lot Size 0.317 Acres
Acres 0.32
Property Description
** UNDER CONTRACT - OPEN HOUSE CANCELED ** Great find in the Heart of Vienna overlooking Westwood County Club golf course! Spacious and bright, this 4 Bedroom / 3 Bath 4 level split home has nearly 3,000 finished sq ft! Located in the Town of Vienna, no HOA. Featuring 2 car garage, hardwood floors on main and on upper level and updates from top to bottom: Gorgeous Bathrooms and Kitchen with granite counters, center island and new stainless steel appliances, refinished upper level wood floors, recently finished 4th level. Roof less than 5 years old, new vinyl windows, freshly painted. Amazing location! Walking distance to Downtown Vienna, close to Tysons Corner and new Silver Line Metro and Cardinal Hill Swim & Racquet Club. Top Rated schools: Westbriar ES, Kilmer MS and Madison HS. This beauty is move-in ready! Don t miss out! Open Sun 7/7 1-4 PM
Location
State VA
County Fairfax
Zoning 903
Rooms
Other Rooms Living Room, Dining Room, Primary Bedroom, Bedroom 4, Kitchen, Family Room, Basement, Laundry, Bathroom 2, Bathroom 3, Primary Bathroom, Full Bath
Basement Daylight, Full, English, Fully Finished, Rear Entrance
Interior
Hot Water Electric
Heating Forced Air
Cooling Central A/C
Fireplaces Number 2
Heat Source Natural Gas
Exterior
Parking Features Garage - Front Entry
Garage Spaces 2.0
Water Access N
Roof Type Composite
Accessibility None
Attached Garage 2
Total Parking Spaces 2
Garage Y
Building
Story 3+
Sewer Public Sewer
Water Public
Architectural Style Split Level
Level or Stories 3+
Additional Building Above Grade, Below Grade
New Construction N
Schools
Elementary Schools Westbriar
Middle Schools Kilmer
High Schools Madison
School District Fairfax County Public Schools
Others
Senior Community No
Tax ID 0382 24 0129
Ownership Fee Simple
SqFt Source Assessor
Special Listing Condition Standard
Read Less
Want to know what your home might be worth? Contact us for a FREE valuation!

Our team is ready to help you sell your home for the highest possible price ASAP

Bought with Deborah Earman • Long & Foster Real Estate, Inc.

GET MORE INFORMATION





