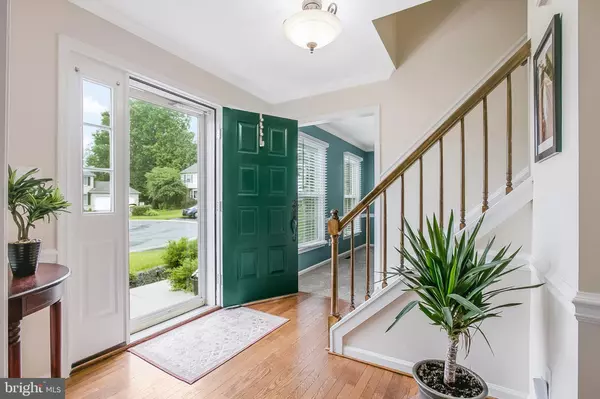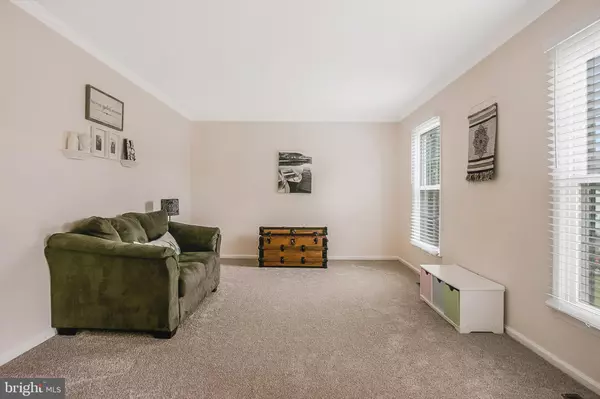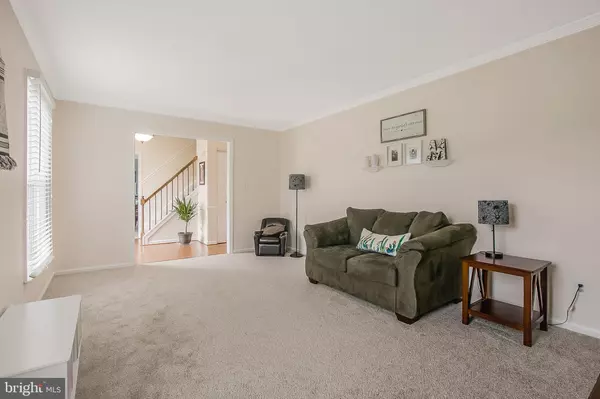$405,000
$405,000
For more information regarding the value of a property, please contact us for a free consultation.
4 MAUREEN CT Wilmington, DE 19808
4 Beds
3 Baths
2,925 SqFt
Key Details
Sold Price $405,000
Property Type Single Family Home
Sub Type Detached
Listing Status Sold
Purchase Type For Sale
Square Footage 2,925 sqft
Price per Sqft $138
Subdivision Wood Creek
MLS Listing ID DENC480492
Sold Date 07/30/19
Style Colonial
Bedrooms 4
Full Baths 2
Half Baths 1
HOA Y/N N
Abv Grd Liv Area 2,425
Originating Board BRIGHT
Year Built 1989
Annual Tax Amount $3,291
Tax Year 2018
Lot Size 10,454 Sqft
Acres 0.24
Lot Dimensions 91.20 x 105.30
Property Description
You are going to love this stately, brick front colonial located in Pike Creek's popular Wood Creek neighborhood. Situated just atop a cozy cul de sac, this lovely home has been nicely updated and shows true pride of ownership. The main floor of this home features a comfortably sized living room with brand new carpet, and classic crown molding. The formal dining room also features new carpet, as well as classic chair rail and crown moldings. The spacious eat in kitchen has been gradually updated over the years and features granite counter tops, tile backsplash, tile flooring, stainless steel appliances, smooth top double oven, an abundance of cabinet space and a convenient pantry. The main floor also features a convenient laundry room with outside access. Just beyond the laundry room is a bonus room that serves nicely as the home office. Just off of the kitchen there is an updated powder room and family room. The inviting family room features a dramatic, floor to ceiling brick fireplace, new carpet, and an upgraded sliding glass door that captures views of the spacious rear deck and the private rear yard. The lower level offers even more living space with a large, finished room that serves nicely as a rec room and home exercise space. Outside, the expanded rear deck offers the ultimate space for outdoor entertaining and features blue tooth enabled lighting. The rear yard is surrounded by mature evergreens and offers just the right amount of usable space. Upstairs features four comfortably sized bedrooms. The owner suite features a walk in closet and an en suite bath that features an updated vanity, tile flooring and tiled walk in shower. The spacious hall bath services the additional bedrooms and is also nicely updated with tile flooring, vanity, and tub surround. Other important features and improvements include a two car garage with a blue tooth enabled garage door opener that has multiple functions, newer HVAC, updated windows, and a Ring bluetooth enabled doorbell. Wood Creek is conveniently located near shopping, restaurants, and major roadways and provides easy access to the scenic greenway trail, parkland, and the beautiful Carousel Park.
Location
State DE
County New Castle
Area Elsmere/Newport/Pike Creek (30903)
Zoning NCPUD
Rooms
Other Rooms Living Room, Dining Room, Bedroom 2, Bedroom 3, Bedroom 4, Kitchen, Family Room, Bedroom 1, Laundry, Office, Bathroom 2, Primary Bathroom
Basement Partially Finished, Partial
Interior
Interior Features Carpet, Ceiling Fan(s), Crown Moldings, Floor Plan - Traditional, Kitchen - Eat-In, Primary Bath(s), Pantry, Stall Shower, Walk-in Closet(s)
Hot Water Electric
Heating Heat Pump(s)
Cooling Central A/C, Ceiling Fan(s)
Flooring Carpet, Ceramic Tile, Hardwood
Fireplaces Number 1
Fireplaces Type Brick, Wood
Equipment Dishwasher, Dryer, Oven/Range - Electric, Washer, Water Heater
Fireplace Y
Window Features Replacement,Vinyl Clad
Appliance Dishwasher, Dryer, Oven/Range - Electric, Washer, Water Heater
Heat Source Electric
Laundry Main Floor
Exterior
Parking Features Garage Door Opener, Inside Access
Garage Spaces 6.0
Utilities Available Cable TV Available, Electric Available, Phone Available
Water Access N
Roof Type Architectural Shingle
Accessibility None
Attached Garage 2
Total Parking Spaces 6
Garage Y
Building
Lot Description Sloping, SideYard(s), Rear Yard, Front Yard, Backs to Trees
Story 2
Foundation Crawl Space
Sewer Public Sewer
Water Public
Architectural Style Colonial
Level or Stories 2
Additional Building Above Grade, Below Grade
Structure Type Dry Wall
New Construction N
Schools
Elementary Schools Linden Hill
Middle Schools Skyline
High Schools John Dickinson
School District Red Clay Consolidated
Others
HOA Fee Include Common Area Maintenance
Senior Community No
Tax ID 08-031.30-205
Ownership Fee Simple
SqFt Source Estimated
Acceptable Financing FHA, Conventional, VA
Horse Property N
Listing Terms FHA, Conventional, VA
Financing FHA,Conventional,VA
Special Listing Condition Standard
Read Less
Want to know what your home might be worth? Contact us for a FREE valuation!

Our team is ready to help you sell your home for the highest possible price ASAP

Bought with Carl D Wahlig • RE/MAX Edge

GET MORE INFORMATION





