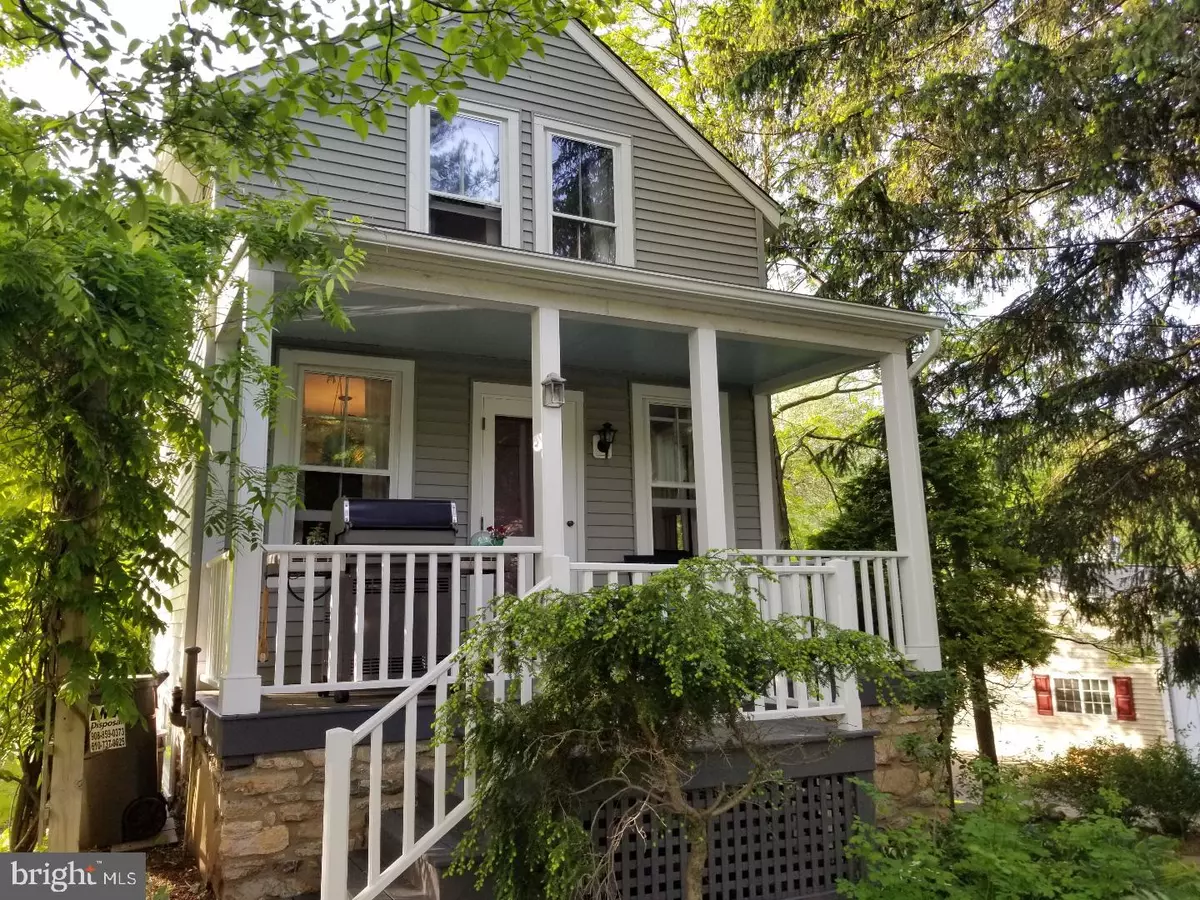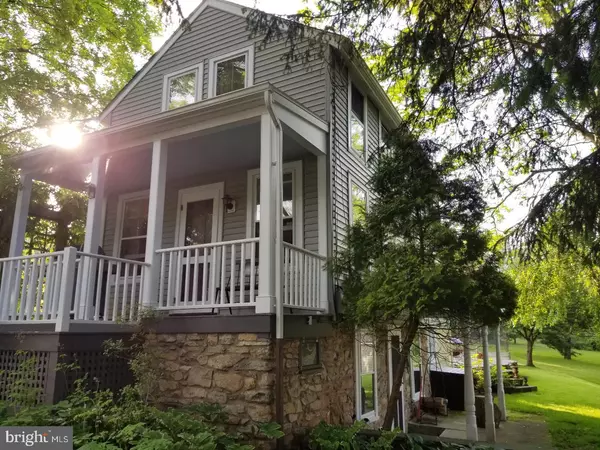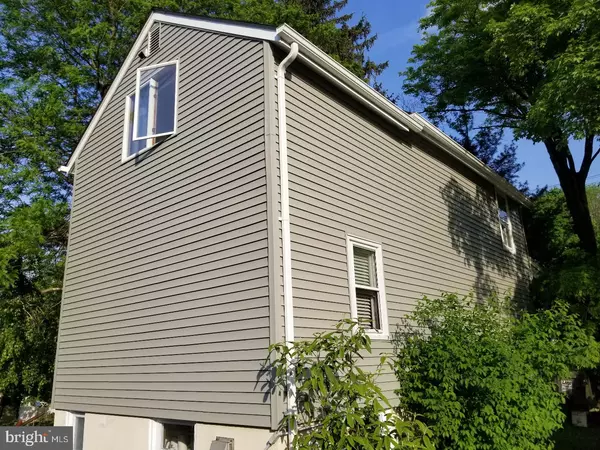$280,000
$299,000
6.4%For more information regarding the value of a property, please contact us for a free consultation.
501 ROUTE 614 Asbury, NJ 08802
3 Beds
2 Baths
1,024 SqFt
Key Details
Sold Price $280,000
Property Type Single Family Home
Sub Type Detached
Listing Status Sold
Purchase Type For Sale
Square Footage 1,024 sqft
Price per Sqft $273
Subdivision None Available
MLS Listing ID NJHT105206
Sold Date 07/30/19
Style Farmhouse/National Folk
Bedrooms 3
Full Baths 1
Half Baths 1
HOA Y/N N
Abv Grd Liv Area 1,024
Originating Board BRIGHT
Year Built 1865
Annual Tax Amount $4,906
Tax Year 2018
Lot Size 8,712 Sqft
Acres 0.2
Lot Dimensions 0.00 x 0.00
Property Description
This unique, one of a kind, 1865 Classic Farmhouse in Asbury, NJ is a property you won't want to miss. Homes like this are rarely for sale and are very hard to find. You will be overwhelmed by the character and originality of this home. For example, the lamp post just off the front porch was originally a gas light fixture in Central Park, NYC. The home itself offers 3 bedrooms, 1 1/2 baths and plenty of unique historical charm at every turn. The original wide-plank pumpkin pine flooring is immaculate and is found on all 3 levels of the home. Spend your evenings on the serene front porch or back patio enjoying the endless beauty of the grounds. The current owners have invested nearly $70,000 to bring this incredible property back to life. Recent updates include: New Roof and Gutters 2011, Vinyl Siding 2014, Storm Windows 2014, Septic Filter 2015, Patio 2015, New Asphalt Driveway, Main Bathroom Renovation 2014, Half Bathroom Renovation 2016, Stainless Steel chimney liner 2011. Come see this unique home today and finally get your white picket fence.
Location
State NJ
County Hunterdon
Area Union Twp (21025)
Zoning VR
Rooms
Basement Full, Partially Finished
Main Level Bedrooms 1
Interior
Heating Baseboard - Hot Water, Radiator
Cooling Window Unit(s)
Heat Source Oil
Exterior
Garage Spaces 4.0
Water Access N
Roof Type Asphalt,Shingle,Pitched
Accessibility None
Total Parking Spaces 4
Garage N
Building
Story 2
Sewer On Site Septic
Water Well
Architectural Style Farmhouse/National Folk
Level or Stories 2
Additional Building Above Grade, Below Grade
New Construction N
Schools
School District North Hunterdon-Voorhees Regional High
Others
Pets Allowed N
Senior Community No
Tax ID 25-00001 03-00003
Ownership Fee Simple
SqFt Source Assessor
Special Listing Condition Standard
Read Less
Want to know what your home might be worth? Contact us for a FREE valuation!

Our team is ready to help you sell your home for the highest possible price ASAP

Bought with Non Member • Non Subscribing Office
GET MORE INFORMATION





