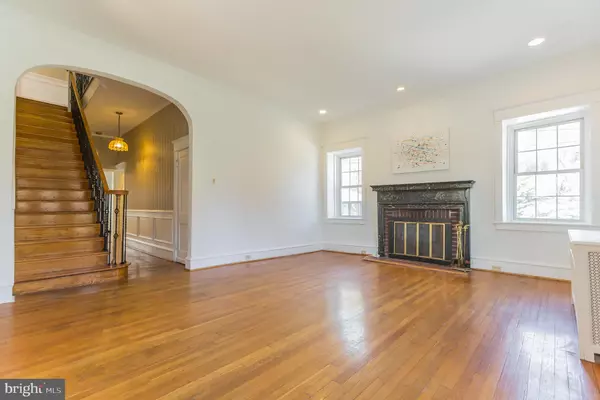$319,000
$319,000
For more information regarding the value of a property, please contact us for a free consultation.
628 DREXEL AVE Drexel Hill, PA 19026
4 Beds
4 Baths
4,490 SqFt
Key Details
Sold Price $319,000
Property Type Single Family Home
Sub Type Detached
Listing Status Sold
Purchase Type For Sale
Square Footage 4,490 sqft
Price per Sqft $71
Subdivision Aronimink Estates
MLS Listing ID PADE488746
Sold Date 07/30/19
Style Tudor
Bedrooms 4
Full Baths 4
HOA Y/N N
Abv Grd Liv Area 4,490
Originating Board BRIGHT
Year Built 1928
Annual Tax Amount $11,632
Tax Year 2018
Lot Size 0.485 Acres
Acres 0.49
Lot Dimensions 155.81 x 175.00
Property Description
Spacious English Tudor stands tall in the heart of the Aronimink Estates. Resting comfortably on a large double lot, you'll find old world charm mixed with modern amenities and flow - don't miss the virtual tour! Hardwood floors greet you as you enter the formal living room, complete with 12 ft ceilings, stone fire place, recessed lighting, and pocket windows inviting plenty of natural light. The floor plan flows from room to room and is a great layout for entertaining. The formal dining room is spacious and features custom mill work -wainscoting, two columns, pocket windows, and ceiling is accentuated by crown molding and chandelier with medallion. With 5 entrances including a back staircase, and outdoor entrance, the kitchen welcomes all guest. Kitchen features ceramic tile floor, granite counter tops, and center island. The breakfast nook is an extension of the kitchen and offers two large pantry closets and ceiling fan. Between the expanded counter top space and additional breakfast nook the kitchen is ideal for large gatherings and entertaining. The family room is carpeted and provides a comfortable location for a home office or entertainment center. Features include recessed lighting, 12ft ceilings, french Doors and built-in cabinetry. French doors lead you to a large sun room located in the back of the home and boasts 15 total windows capturing ample sunlight. A large full bathroom finishes off the first floor and includes a walk in shower. The Main staircase to the second floor is extra wide with custom wainscoting and wrought iron balusters. The Master bedroom Is well appointed with two oversized closets, an outside balcony overlooking the backyard and second driveway, also includes full bathroom. Two other spacious bedrooms make up the second floor and offer ample closet space. The hallway bath has ceramic tile floors granite counter top vanity along with an oversized shower head. The basement is finished and could be used as an in-law suite/private office. The 4th bedroom is located in the basement along with an updated full bath, two walk in closets, and french doors leading to the two car garage. The oversized deck is accessed from the sun-room and features a private gazebo which overlooks your fenced in yard and In-ground pool. Walking distance to the Aronimink rail station, shopping and dinning including local favorite Town Tap. This Aronimink Tudor offers incredible value and is an entertainers dream.
Location
State PA
County Delaware
Area Upper Darby Twp (10416)
Zoning RES
Rooms
Basement Fully Finished, Garage Access, Outside Entrance, Rear Entrance, Workshop
Interior
Interior Features Breakfast Area, Ceiling Fan(s), Crown Moldings, Dining Area, Double/Dual Staircase, Family Room Off Kitchen, Floor Plan - Open, Formal/Separate Dining Room, Kitchen - Eat-In, Primary Bath(s), Recessed Lighting, Stain/Lead Glass, Upgraded Countertops, Wainscotting, Walk-in Closet(s), Wood Floors
Hot Water Natural Gas
Heating Hot Water
Cooling Ceiling Fan(s), Wall Unit
Flooring Ceramic Tile, Hardwood, Partially Carpeted
Fireplaces Number 1
Fireplaces Type Brick, Wood
Equipment Built-In Microwave, Built-In Range, Dishwasher, Disposal, Dryer, Dryer - Gas, Microwave, Refrigerator, Stove, Washer, Water Heater
Fireplace Y
Window Features Bay/Bow,Wood Frame
Appliance Built-In Microwave, Built-In Range, Dishwasher, Disposal, Dryer, Dryer - Gas, Microwave, Refrigerator, Stove, Washer, Water Heater
Heat Source Natural Gas
Laundry Basement, Dryer In Unit, Washer In Unit
Exterior
Exterior Feature Deck(s)
Parking Features Basement Garage, Garage - Rear Entry, Garage Door Opener, Inside Access, Underground
Garage Spaces 10.0
Fence Partially, Rear, Wood
Pool Fenced, In Ground
Water Access N
View Garden/Lawn
Roof Type Pitched,Shingle
Street Surface Black Top
Accessibility 2+ Access Exits, 32\"+ wide Doors, 48\"+ Halls
Porch Deck(s)
Road Frontage Boro/Township, Public
Attached Garage 2
Total Parking Spaces 10
Garage Y
Building
Lot Description Corner, Front Yard, Landscaping, Level, Rear Yard, SideYard(s)
Story 2
Sewer Public Sewer
Water Public
Architectural Style Tudor
Level or Stories 2
Additional Building Above Grade, Below Grade
Structure Type 9'+ Ceilings,Tray Ceilings
New Construction N
Schools
School District Upper Darby
Others
Senior Community No
Tax ID 16-11-00963-00
Ownership Fee Simple
SqFt Source Assessor
Security Features Security System
Acceptable Financing Negotiable
Listing Terms Negotiable
Financing Negotiable
Special Listing Condition Standard
Read Less
Want to know what your home might be worth? Contact us for a FREE valuation!

Our team is ready to help you sell your home for the highest possible price ASAP

Bought with Robert V Bangs • BHHS Fox & Roach-Bryn Mawr

GET MORE INFORMATION





