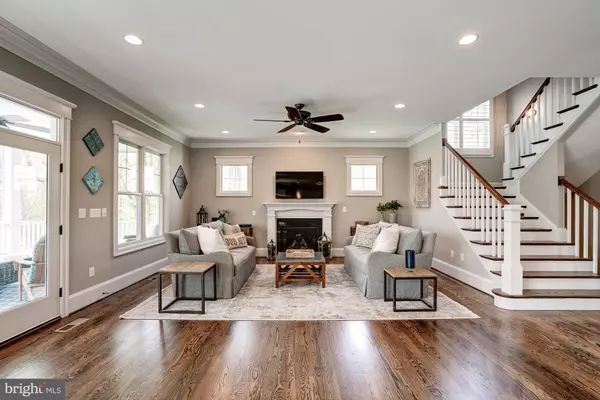$1,715,000
$1,775,000
3.4%For more information regarding the value of a property, please contact us for a free consultation.
300 ROOSEVELT CT NE Vienna, VA 22180
5 Beds
5 Baths
5,781 SqFt
Key Details
Sold Price $1,715,000
Property Type Single Family Home
Sub Type Detached
Listing Status Sold
Purchase Type For Sale
Square Footage 5,781 sqft
Price per Sqft $296
Subdivision Ayr Hill Heights
MLS Listing ID VAFX1056202
Sold Date 07/29/19
Style Craftsman
Bedrooms 5
Full Baths 5
HOA Y/N N
Abv Grd Liv Area 4,181
Originating Board BRIGHT
Year Built 2017
Annual Tax Amount $22,208
Tax Year 2019
Lot Size 0.545 Acres
Acres 0.55
Property Description
One of a kind! This gorgeous craftsman, built by Jefferson Homes in 2017, is walking distance to downtown Vienna, yet a world away at the same time! It is sited on over a half acre lot at the foot of a cul-de-sac. The two story, outdoor space features two decks and two screened porches with a stunning view of nature. The home is top quality construction - Hardie-plank and stone exterior, hardwood floors on main and upper levels, sprawling kitchen with large center island and walk-in pantry, butler's pantry, mudroom with built in desk area, flex room with full bath on main level. Family room leads to screened porch with views of the treetops! Home gym. Lower level is above ground and features soaring 15 foot ceilings with lots of windows. Bedroom and full bath, custom wet bar, billiards area and rec room. Lower level walks out to an above ground deck and screened porch with amazing views. Better than new - custom painted, wood plantation shutters, integrated Sonos sound system! Sought-after Wolftrap / Kilmer / Madison school pyramid. Steps to the W&OD Trail! All this within a two mile radius of Tyson's Corner metro station, I-66, 495 and the Dulles Toll Road.
Location
State VA
County Fairfax
Zoning 903
Rooms
Other Rooms Dining Room, Primary Bedroom, Bedroom 2, Bedroom 3, Kitchen, Game Room, Family Room, Breakfast Room, Bedroom 1, Study, Exercise Room, Mud Room, Utility Room, Bathroom 1, Bathroom 2, Bathroom 3, Primary Bathroom
Basement Connecting Stairway, Daylight, Full, Fully Finished, Heated, Improved, Interior Access, Outside Entrance, Rear Entrance, Sump Pump, Windows
Interior
Interior Features Butlers Pantry, Floor Plan - Open, Formal/Separate Dining Room, Kitchen - Eat-In, Kitchen - Island, Kitchen - Gourmet, Kitchen - Table Space, Recessed Lighting, Pantry, Walk-in Closet(s), Window Treatments, Wood Floors
Hot Water Natural Gas
Heating Forced Air, Humidifier, Zoned
Cooling Central A/C
Flooring Hardwood
Fireplaces Number 1
Fireplaces Type Mantel(s), Gas/Propane, Fireplace - Glass Doors
Equipment Built-In Microwave, Built-In Range, Dishwasher, Disposal, Dryer - Front Loading, Exhaust Fan, Extra Refrigerator/Freezer, Humidifier, Icemaker, Microwave, Oven/Range - Gas, Refrigerator, Range Hood, Six Burner Stove, Washer - Front Loading, Water Heater - High-Efficiency
Fireplace Y
Window Features Insulated,Low-E,Screens,Triple Pane
Appliance Built-In Microwave, Built-In Range, Dishwasher, Disposal, Dryer - Front Loading, Exhaust Fan, Extra Refrigerator/Freezer, Humidifier, Icemaker, Microwave, Oven/Range - Gas, Refrigerator, Range Hood, Six Burner Stove, Washer - Front Loading, Water Heater - High-Efficiency
Heat Source Natural Gas
Laundry Upper Floor
Exterior
Exterior Feature Deck(s), Porch(es), Screened
Parking Features Garage Door Opener, Built In, Garage - Front Entry
Garage Spaces 2.0
Water Access N
View Trees/Woods
Roof Type Composite
Accessibility None
Porch Deck(s), Porch(es), Screened
Attached Garage 2
Total Parking Spaces 2
Garage Y
Building
Lot Description Backs - Parkland, Backs to Trees, Cul-de-sac, Front Yard, Landscaping, No Thru Street, Private, Premium
Story 3+
Sewer Public Sewer
Water Public
Architectural Style Craftsman
Level or Stories 3+
Additional Building Above Grade, Below Grade
Structure Type 9'+ Ceilings,Tray Ceilings
New Construction N
Schools
Elementary Schools Wolftrap
Middle Schools Kilmer
High Schools Madison
School District Fairfax County Public Schools
Others
Senior Community No
Tax ID 0381 07 0053
Ownership Fee Simple
SqFt Source Estimated
Horse Property N
Special Listing Condition Standard
Read Less
Want to know what your home might be worth? Contact us for a FREE valuation!

Our team is ready to help you sell your home for the highest possible price ASAP

Bought with Maryam Soroush Jansen • CENTURY 21 New Millennium

GET MORE INFORMATION





