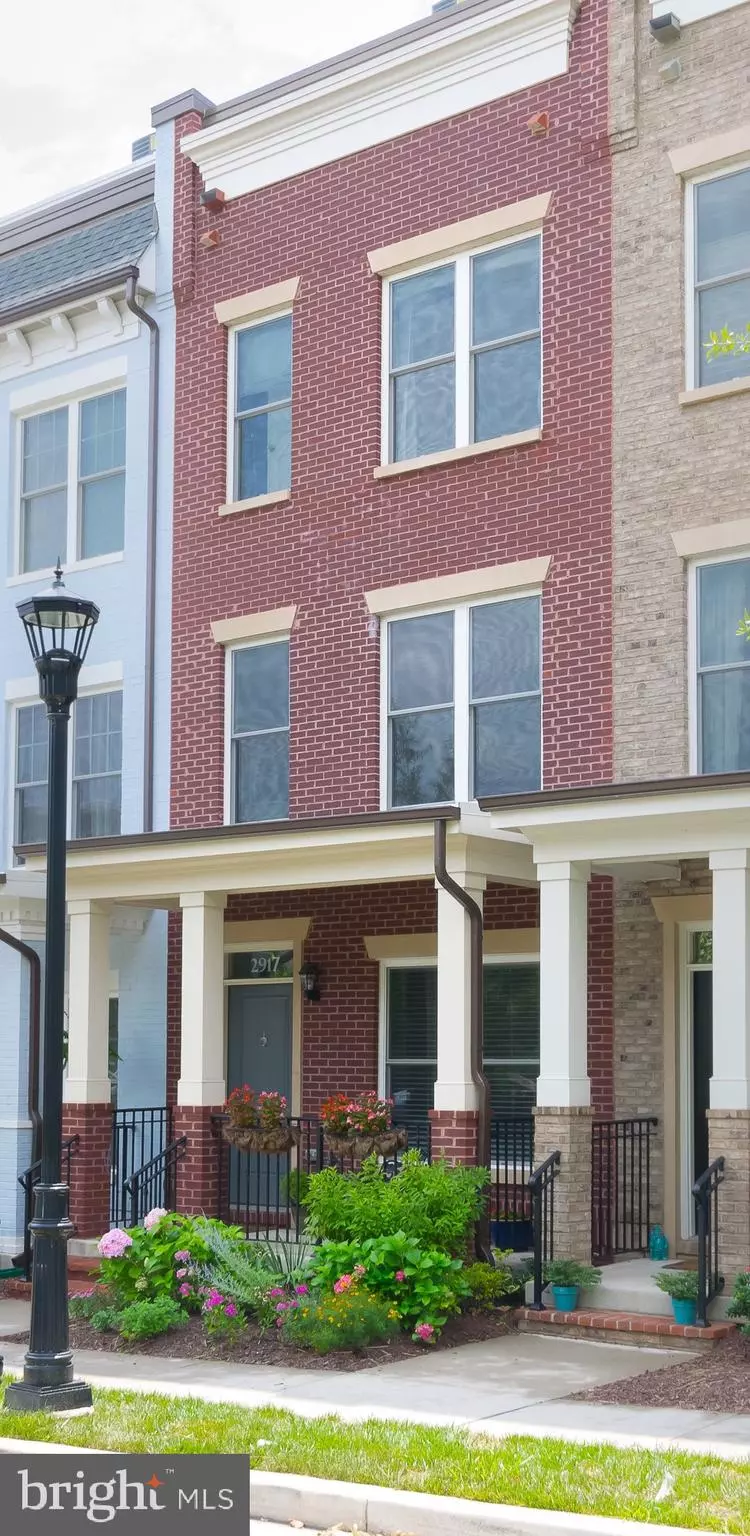$766,900
$766,900
For more information regarding the value of a property, please contact us for a free consultation.
2917 CHANCELLORS WAY NE Washington, DC 20017
3 Beds
4 Baths
1,908 SqFt
Key Details
Sold Price $766,900
Property Type Townhouse
Sub Type Interior Row/Townhouse
Listing Status Sold
Purchase Type For Sale
Square Footage 1,908 sqft
Price per Sqft $401
Subdivision Chancellors Row
MLS Listing ID DCDC430702
Sold Date 07/29/19
Style Traditional
Bedrooms 3
Full Baths 3
Half Baths 1
HOA Fees $139/mo
HOA Y/N Y
Abv Grd Liv Area 1,908
Originating Board BRIGHT
Year Built 2013
Annual Tax Amount $6,008
Tax Year 2019
Lot Size 856 Sqft
Acres 0.02
Property Description
Amazing Opportunity to own one of the best homes in Chancellor's Row facing green space. 3 BR + Den, 3.5 BA in vibrant EYA community at Brookland Metro! Leed-Certified Barton Model w/ attached Garage built in 2013. Light-filled, open concept living on Main level features solid wood floors & premium kitchen w/ white cabinets, sleek stainless appliances, oversized breakfast bar and a comfortable dining table space. Third level features 2 large BRs w/ ensuite BAs + laundry. The 4th level au pair/in-law suite showcases a 3rd BR w/ ensuite bath alongside a bonus family room that walks out to a private Roof Deck w/ custom decking and a built-in gas line for a grill overlooking serene St. Paul's green. The main level den w/ recessed lighting is perfect for a home office or can function as a 4th BR. Located blocks to Brookland-CUA Metro (Red Line) the low HOA fee has remained in place since delivery. Perfect for DC-living or to serve as an investment property.
Location
State DC
County Washington
Zoning RESIDENTIAL
Rooms
Other Rooms Living Room, Dining Room, Primary Bedroom, Bedroom 2, Bedroom 3, Kitchen, Family Room, Den, Bathroom 2, Bathroom 3, Primary Bathroom
Interior
Interior Features Combination Dining/Living, Kitchen - Eat-In, Kitchen - Gourmet, Kitchen - Island, Primary Bath(s), Upgraded Countertops, Window Treatments, Wood Floors
Hot Water Natural Gas
Cooling Central A/C, Programmable Thermostat
Flooring Hardwood, Carpet
Equipment Dishwasher, Disposal, Dryer - Front Loading, Icemaker, Microwave, Oven/Range - Gas, Refrigerator, Washer - Front Loading, Water Heater
Furnishings No
Fireplace N
Window Features Double Pane,Energy Efficient,ENERGY STAR Qualified
Appliance Dishwasher, Disposal, Dryer - Front Loading, Icemaker, Microwave, Oven/Range - Gas, Refrigerator, Washer - Front Loading, Water Heater
Heat Source Natural Gas
Laundry Has Laundry, Dryer In Unit, Upper Floor
Exterior
Exterior Feature Roof, Deck(s), Porch(es), Patio(s)
Parking Features Covered Parking, Garage - Rear Entry, Inside Access
Garage Spaces 1.0
Utilities Available Under Ground
Water Access N
View City, Garden/Lawn
Roof Type Shingle
Street Surface Paved
Accessibility None
Porch Roof, Deck(s), Porch(es), Patio(s)
Attached Garage 1
Total Parking Spaces 1
Garage Y
Building
Story 3+
Foundation Slab
Sewer Public Sewer
Water Public
Architectural Style Traditional
Level or Stories 3+
Additional Building Above Grade, Below Grade
Structure Type Dry Wall
New Construction N
Schools
School District District Of Columbia Public Schools
Others
Pets Allowed Y
HOA Fee Include Trash,Snow Removal,Road Maintenance,Reserve Funds,Management
Senior Community No
Tax ID 3648//0991
Ownership Fee Simple
SqFt Source Assessor
Security Features Electric Alarm,Sprinkler System - Indoor,Motion Detectors
Acceptable Financing Conventional, FHA, VA
Horse Property N
Listing Terms Conventional, FHA, VA
Financing Conventional,FHA,VA
Special Listing Condition Standard
Pets Allowed Cats OK, Dogs OK
Read Less
Want to know what your home might be worth? Contact us for a FREE valuation!

Our team is ready to help you sell your home for the highest possible price ASAP

Bought with Katherine Foster-Bankey • Compass

GET MORE INFORMATION





