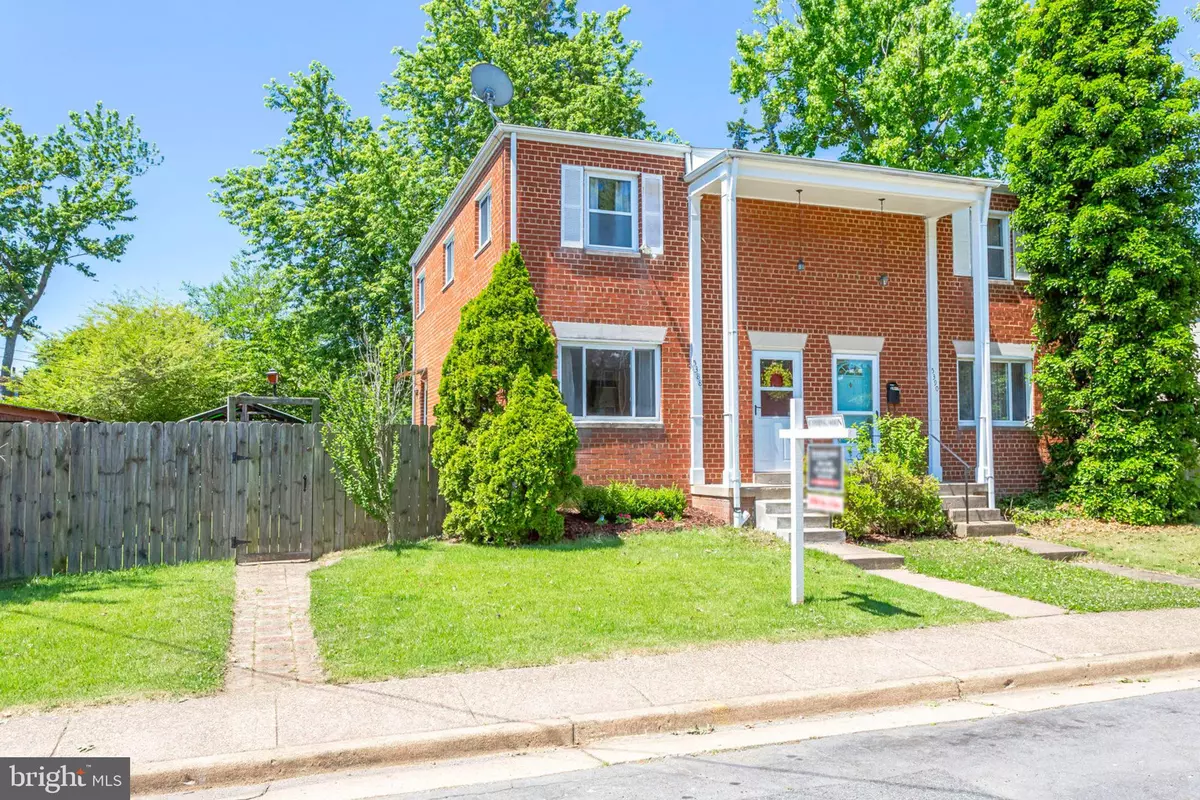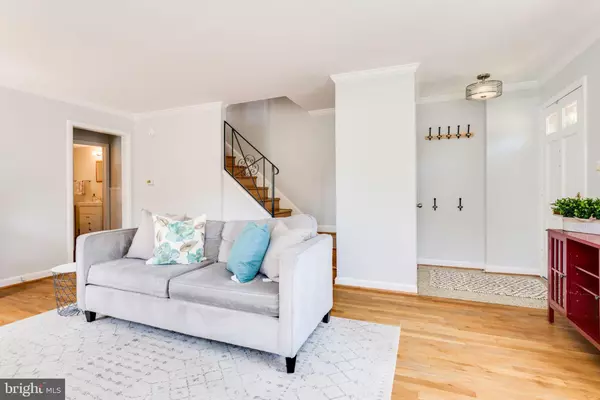$444,000
$410,000
8.3%For more information regarding the value of a property, please contact us for a free consultation.
5388 TANEY AVE Alexandria, VA 22304
3 Beds
3 Baths
1,582 SqFt
Key Details
Sold Price $444,000
Property Type Townhouse
Sub Type End of Row/Townhouse
Listing Status Sold
Purchase Type For Sale
Square Footage 1,582 sqft
Price per Sqft $280
Subdivision Brookville
MLS Listing ID VAAX236374
Sold Date 07/29/19
Style Colonial
Bedrooms 3
Full Baths 1
Half Baths 2
HOA Y/N N
Abv Grd Liv Area 1,188
Originating Board BRIGHT
Year Built 1954
Annual Tax Amount $4,092
Tax Year 2019
Lot Size 3,796 Sqft
Acres 0.09
Property Description
Welcome Home! This adorable duplex is move-in ready and won't last long. It's bright and airy with plenty of natural light. The kitchen features updated countertops, beautiful light wood cabinets, stainless steel appliances, a dining nook, plus a rare 1/2 bath on the main level. The upstairs features 3 spacious bedrooms that have been freshly painted and an updated bathroom with a modern sink and vanity. Main and upper levels offer hardwood floors throughout. The large basement has beautiful built in shelves, low maintenance floors and a 1/2 bathroom. The huge back yard is an entertainer's dream. The yard offers patio space for weekend BBQs, plenty of space for entertaining and a storage shed for yard equipment. You can't beat the location with 7 grocery stores under 2.5 miles away and Van Dorn and Eisenhower metro stations nearby. Shirlington is only 3 miles and Old Town is a short 5 miles away, plus many restaurants and shopping in-between. The Landmark Mall redevelopment slated soon and less than a 15-minute drive to the new Amazon campus. Private parking spaces right out front, a unique feature for these homes. No HOA! Don't miss out on this opportunity!
Location
State VA
County Alexandria City
Zoning R 5
Rooms
Other Rooms Living Room, Primary Bedroom, Bedroom 2, Bedroom 3, Kitchen, Family Room, Laundry, Bathroom 1, Half Bath
Basement Daylight, Partial, Connecting Stairway, Heated, Interior Access, Outside Entrance, Walkout Level
Interior
Interior Features Combination Kitchen/Dining, Floor Plan - Traditional, Kitchen - Table Space, Upgraded Countertops, Wood Floors
Hot Water Natural Gas
Heating Central
Cooling Central A/C
Flooring Hardwood, Tile/Brick
Equipment Cooktop, Disposal, Dishwasher, Dryer, Exhaust Fan, Oven - Double, Oven - Wall, Oven/Range - Gas, Refrigerator, Stainless Steel Appliances, Washer
Fireplace N
Appliance Cooktop, Disposal, Dishwasher, Dryer, Exhaust Fan, Oven - Double, Oven - Wall, Oven/Range - Gas, Refrigerator, Stainless Steel Appliances, Washer
Heat Source Natural Gas
Exterior
Fence Fully
Water Access N
Accessibility None
Garage N
Building
Story 3+
Sewer Public Sewer
Water Public
Architectural Style Colonial
Level or Stories 3+
Additional Building Above Grade, Below Grade
New Construction N
Schools
Elementary Schools James K. Polk
Middle Schools Francis C Hammond
High Schools Alexandria City
School District Alexandria City Public Schools
Others
Senior Community No
Tax ID 038.01-12-04
Ownership Fee Simple
SqFt Source Assessor
Special Listing Condition Standard
Read Less
Want to know what your home might be worth? Contact us for a FREE valuation!

Our team is ready to help you sell your home for the highest possible price ASAP

Bought with Keith A Lombardi • Redfin Corporation

GET MORE INFORMATION





