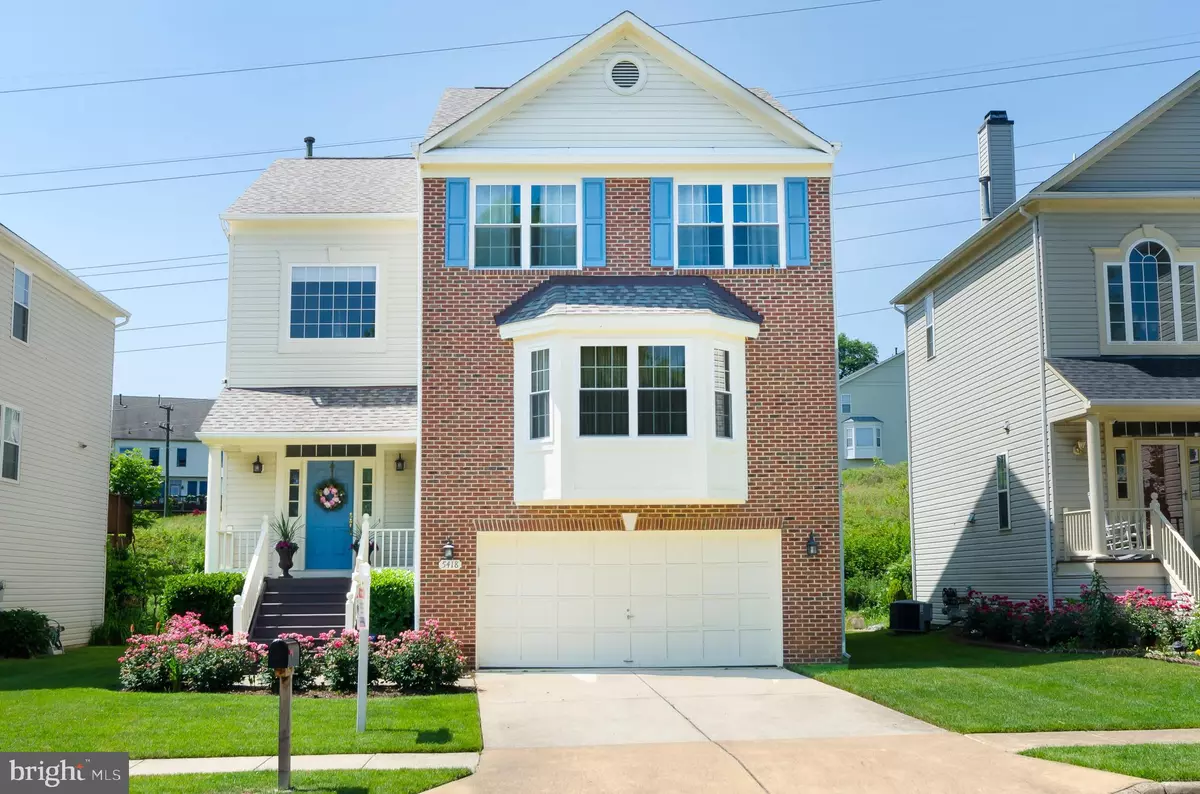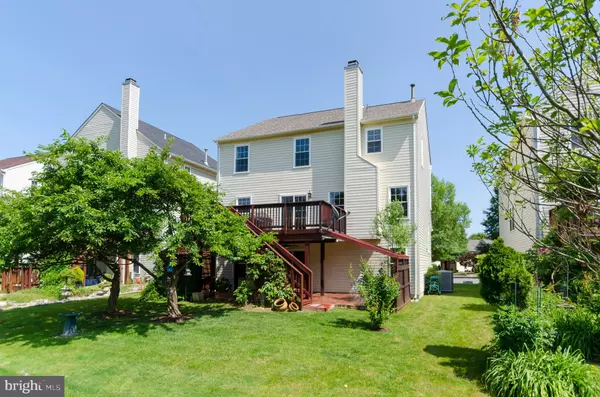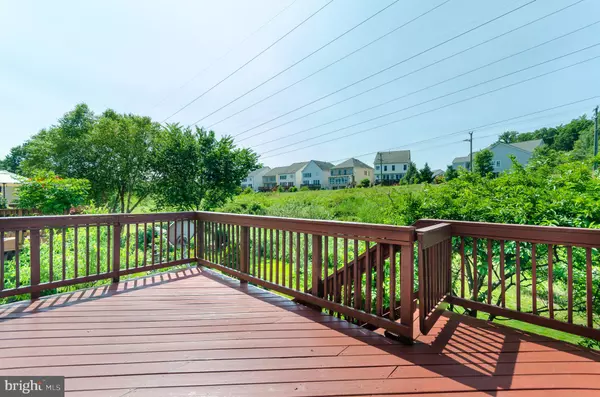$717,000
$730,000
1.8%For more information regarding the value of a property, please contact us for a free consultation.
5418 CASTLE BAR LN Alexandria, VA 22315
5 Beds
4 Baths
3,000 SqFt
Key Details
Sold Price $717,000
Property Type Single Family Home
Sub Type Detached
Listing Status Sold
Purchase Type For Sale
Square Footage 3,000 sqft
Price per Sqft $239
Subdivision Kingstowne
MLS Listing ID VAFX1070390
Sold Date 07/26/19
Style Colonial
Bedrooms 5
Full Baths 3
Half Baths 1
HOA Fees $101/mo
HOA Y/N Y
Abv Grd Liv Area 3,000
Originating Board BRIGHT
Year Built 1996
Annual Tax Amount $8,029
Tax Year 2019
Lot Size 4,500 Sqft
Acres 0.1
Property Description
LOOKS AND FEELS LIKE NEW! This immaculate offering has undergone over $75K in renovations over the last 3 years. They include Roof, Siding,Windows and Air Conditioning System. These upgrades complement Kitchen renovations with Appliances, Granite and Backsplash as well as Bathroom with Cabinets and Lighting Fixtures. The Deck has been expanded and a Concrete Stamped Patio and Pergola added to make a tranquil setting more enjoyable. You will enjoy an exceptional location in the heart of the Kingstowne Community, walking distance to Shopping and Restaurants, as well as 2 miles distance from 2 Metro Train Stops. Must be seen to be appreciated.
Location
State VA
County Fairfax
Zoning 304
Rooms
Other Rooms Dining Room, Primary Bedroom, Bedroom 2, Bedroom 3, Bedroom 4, Bedroom 5, Kitchen, Game Room, Family Room
Basement Connecting Stairway, Fully Finished, Garage Access, Interior Access, Outside Entrance, Walkout Level
Interior
Interior Features Attic, Carpet, Ceiling Fan(s), Chair Railings, Crown Moldings, Family Room Off Kitchen, Floor Plan - Open, Formal/Separate Dining Room, Kitchen - Island, Kitchen - Table Space, Sprinkler System, Upgraded Countertops, Walk-in Closet(s), Wood Floors
Hot Water Natural Gas
Heating Forced Air
Cooling Central A/C
Flooring Hardwood, Carpet
Fireplaces Number 1
Fireplaces Type Wood
Equipment Built-In Microwave, Dishwasher, Disposal, Exhaust Fan, Icemaker, Oven/Range - Gas, Stainless Steel Appliances, Washer/Dryer Hookups Only, Water Heater
Fireplace Y
Appliance Built-In Microwave, Dishwasher, Disposal, Exhaust Fan, Icemaker, Oven/Range - Gas, Stainless Steel Appliances, Washer/Dryer Hookups Only, Water Heater
Heat Source Natural Gas
Exterior
Exterior Feature Deck(s), Patio(s)
Parking Features Additional Storage Area, Garage - Front Entry, Inside Access
Garage Spaces 2.0
Amenities Available Bike Trail, Club House, Common Grounds, Community Center, Fitness Center, Jog/Walk Path, Party Room, Pool - Outdoor, Tennis Courts, Tot Lots/Playground
Water Access N
View Garden/Lawn
Accessibility None
Porch Deck(s), Patio(s)
Attached Garage 2
Total Parking Spaces 2
Garage Y
Building
Story 3+
Sewer Public Sewer
Water Public
Architectural Style Colonial
Level or Stories 3+
Additional Building Above Grade, Below Grade
New Construction N
Schools
Elementary Schools Lane
Middle Schools Twain
High Schools Edison
School District Fairfax County Public Schools
Others
HOA Fee Include Pool(s),Recreation Facility,Reserve Funds,Snow Removal
Senior Community No
Tax ID 0912 12430007
Ownership Fee Simple
SqFt Source Assessor
Special Listing Condition Standard
Read Less
Want to know what your home might be worth? Contact us for a FREE valuation!

Our team is ready to help you sell your home for the highest possible price ASAP

Bought with Lisa R Goodfriend • RE/MAX Gateway

GET MORE INFORMATION





