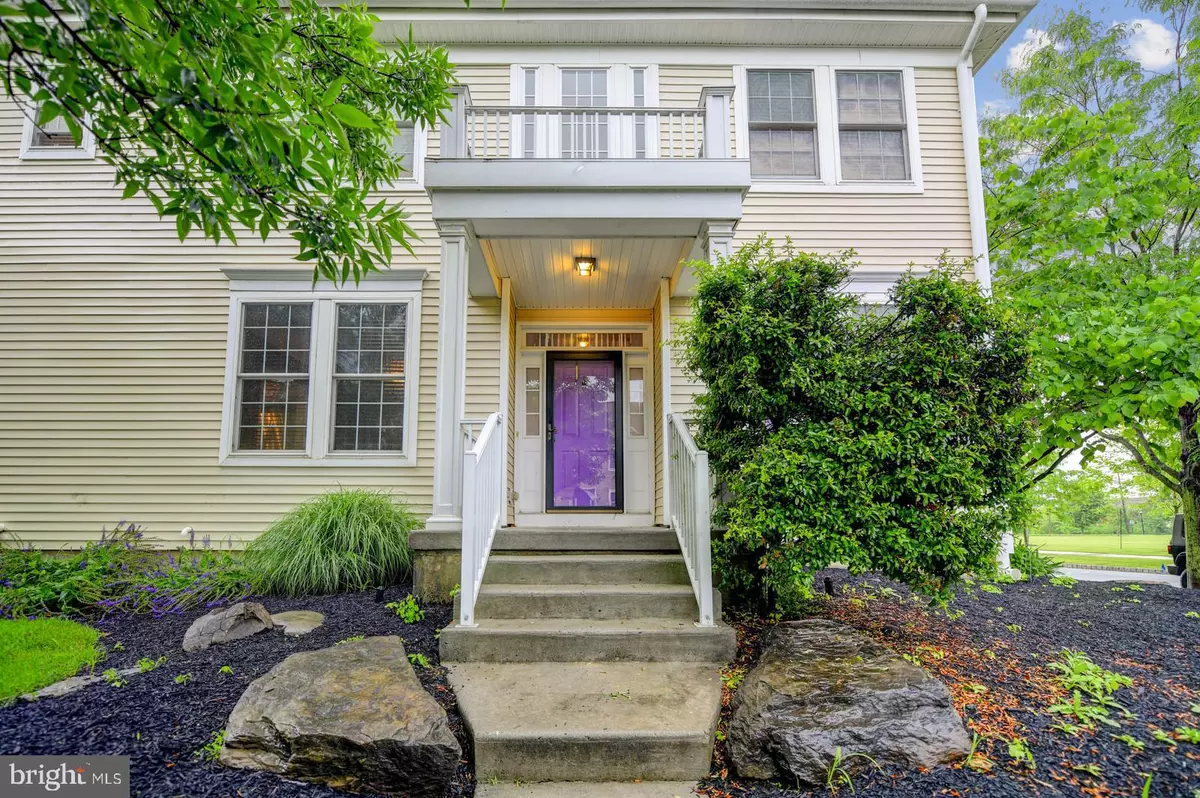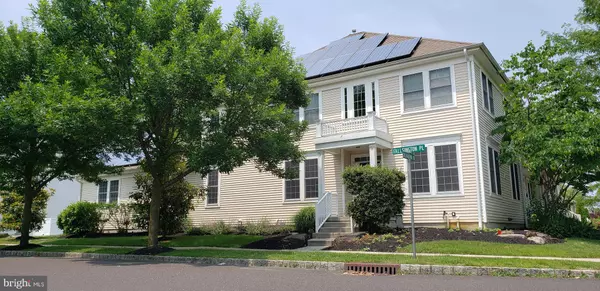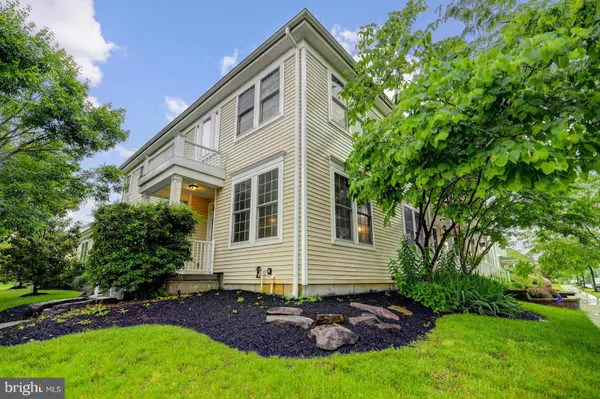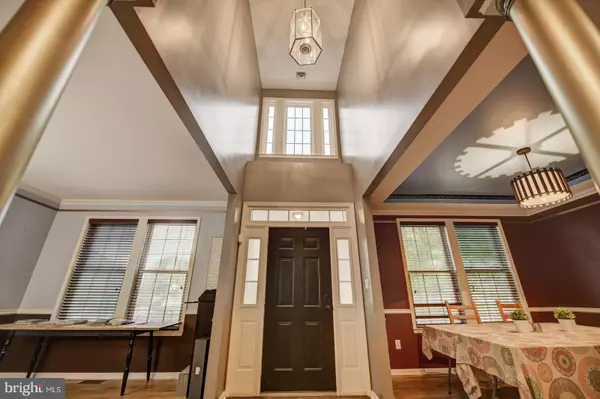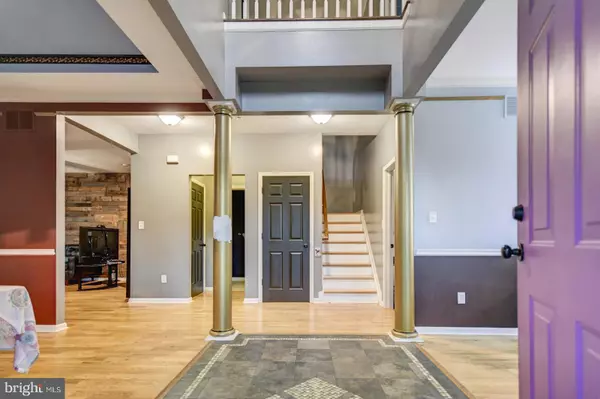$375,000
$384,900
2.6%For more information regarding the value of a property, please contact us for a free consultation.
15 COLEMANTOWN DR Crosswicks, NJ 08515
4 Beds
3 Baths
2,452 SqFt
Key Details
Sold Price $375,000
Property Type Townhouse
Sub Type End of Row/Townhouse
Listing Status Sold
Purchase Type For Sale
Square Footage 2,452 sqft
Price per Sqft $152
Subdivision Heritage Chesterfld
MLS Listing ID NJBL346558
Sold Date 07/26/19
Style Colonial
Bedrooms 4
Full Baths 2
Half Baths 1
HOA Y/N N
Abv Grd Liv Area 2,452
Originating Board BRIGHT
Year Built 2007
Annual Tax Amount $10,120
Tax Year 2019
Lot Size 4,704 Sqft
Acres 0.11
Lot Dimensions 0.00 x 0.00
Property Sub-Type End of Row/Townhouse
Property Description
ERA GOLD HOME! This fabulous end unit townhome is waiting for the next owner to embrace its many upgrades. Located in beautiful Chesterfield Twp, this 4 bed 2.5 bath home hosts nearly 3500 sqft of luxury living space. The two-story townhome interior greets you with a vaulted entry-way that brings the upgraded tile and hardwood flooring to life. On this main floor you will find a living room, office, and a dining room with tray ceiling upgrades enhanced with a 14 karat gold trim painted detail. The gourmet kitchen comes with spacious granite counters, 42in cabinets, stainless steel appliances, oversized pantry and a breakfast bar. The family room welcomes, as it is accompanied with a charming fireplace and a refinished wood interior wall from unique historical northeast shipping crates . The second floor is home to the spacious master bedroom and bathroom suite, complete with walk in closet, dual sinks, soaking tub and oversized shower area. The upper floor also offers 3 additional spacious bedrooms and laundry room. Need more? Just head downstairs to the finished basement where you will find additional living area and storage. Two zoned heating and air make it easy to manage utility bills. The new owner of this property will be the beneficiary of a state of the art solar power electric system. Completely owned by the new owner, you will benefit from very low utility bills while collecting NJ SREC power credits, passive income in itself. Also to compliment the natural clean energy, this home has a koi pond and garden that flourish in any season. Located across the street from open recreational space, and situated close to major highways for easy commuting as well as an easy walk to the desirable Chesterfield elementary school. Priced to sell, this home comes with a 1 year American Homeshield home warranty for added buyer peace of mind.
Location
State NJ
County Burlington
Area Chesterfield Twp (20307)
Zoning PVD2
Rooms
Other Rooms Living Room, Dining Room, Primary Bedroom, Bedroom 2, Bedroom 3, Kitchen, Family Room, Bedroom 1, Laundry, Attic
Basement Fully Finished
Interior
Heating Forced Air
Cooling Central A/C
Flooring Wood, Ceramic Tile, Hardwood
Fireplace Y
Heat Source Natural Gas
Exterior
Parking Features Inside Access, Garage - Rear Entry
Garage Spaces 1.0
Water Access N
Accessibility Other
Attached Garage 1
Total Parking Spaces 1
Garage Y
Building
Lot Description Corner, Front Yard, Level, Rear Yard
Story 2
Sewer Public Sewer
Water Public
Architectural Style Colonial
Level or Stories 2
Additional Building Above Grade, Below Grade
New Construction N
Schools
Middle Schools Northern Burl. Co. Reg. Jr. M.S.
High Schools Northern Burl. Co. Reg. Sr. H.S.
School District Chesterfield Township Public Schools
Others
Senior Community No
Tax ID 07-00202 41-00001
Ownership Fee Simple
SqFt Source Assessor
Special Listing Condition Standard
Read Less
Want to know what your home might be worth? Contact us for a FREE valuation!

Our team is ready to help you sell your home for the highest possible price ASAP

Bought with Frank Angelucci Jr. • ERA Central Realty Group - Bordentown
GET MORE INFORMATION

