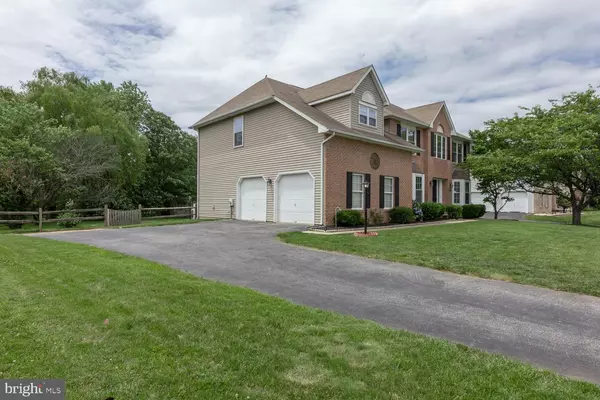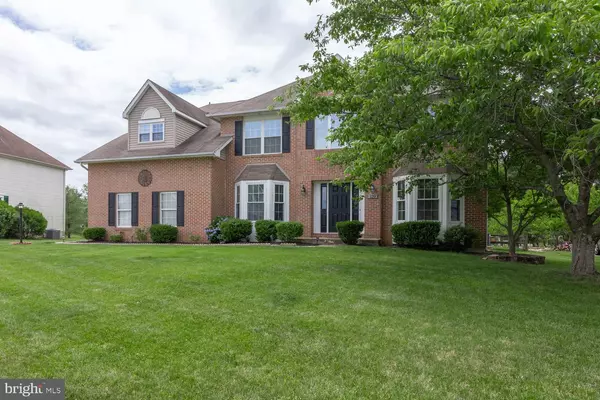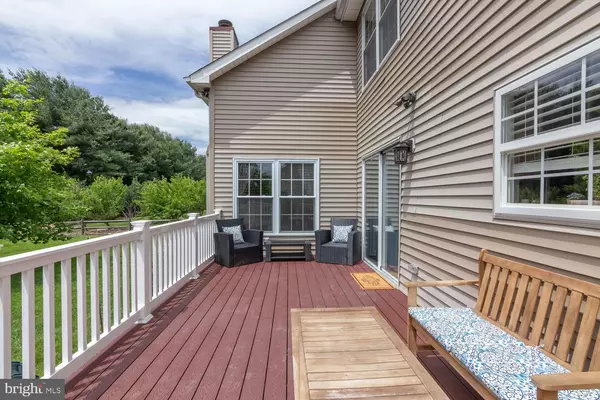$429,900
$429,900
For more information regarding the value of a property, please contact us for a free consultation.
129 ARIELLE DR Newark, DE 19702
4 Beds
4 Baths
3,100 SqFt
Key Details
Sold Price $429,900
Property Type Single Family Home
Sub Type Detached
Listing Status Sold
Purchase Type For Sale
Square Footage 3,100 sqft
Price per Sqft $138
Subdivision Westover Woods
MLS Listing ID DENC480324
Sold Date 07/26/19
Style Colonial
Bedrooms 4
Full Baths 3
Half Baths 1
HOA Fees $20/ann
HOA Y/N Y
Abv Grd Liv Area 3,100
Originating Board BRIGHT
Year Built 1993
Annual Tax Amount $3,460
Tax Year 2018
Lot Size 0.380 Acres
Acres 0.38
Lot Dimensions 92.40 x 162.80
Property Sub-Type Detached
Property Description
First, this spacious home with a huge back yard oasis backing up to private space is nestled in the peaceful community of Westover Woods. Then there is the wonderful open floor plan that flows easily so you can spend time with family and entertain friends the way you always wanted to. Of course you can still get away from it all with the private office/den or the loft overlooking the family room. You may prefer to curl up in the master sitting room or persue other past times in the top of the line finished basement complete with egress. The professionally finished basement has an Everlast Perimeter Wall System and Sani-Dry Basement Air System plus a full bath. This home offer so much and is convenient to shopping, restaurants and I-95.
Location
State DE
County New Castle
Area Newark/Glasgow (30905)
Zoning NC21
Rooms
Other Rooms Dining Room, Primary Bedroom, Sitting Room, Bedroom 2, Bedroom 3, Bedroom 4, Kitchen, Family Room, Laundry, Office
Basement Partially Finished
Interior
Interior Features Butlers Pantry
Heating Forced Air
Cooling Central A/C
Flooring Hardwood, Carpet
Fireplaces Number 1
Fireplaces Type Gas/Propane
Fireplace Y
Heat Source Natural Gas
Laundry Main Floor
Exterior
Parking Features Garage - Side Entry
Garage Spaces 7.0
Fence Split Rail
Water Access N
Roof Type Shingle
Accessibility None
Attached Garage 2
Total Parking Spaces 7
Garage Y
Building
Story 2
Sewer Public Sewer
Water Public
Architectural Style Colonial
Level or Stories 2
Additional Building Above Grade
New Construction N
Schools
School District Christina
Others
Senior Community No
Tax ID 11-010.40-015
Ownership Fee Simple
SqFt Source Assessor
Acceptable Financing Cash, Conventional, FHA, VA
Horse Property N
Listing Terms Cash, Conventional, FHA, VA
Financing Cash,Conventional,FHA,VA
Special Listing Condition Standard
Read Less
Want to know what your home might be worth? Contact us for a FREE valuation!

Our team is ready to help you sell your home for the highest possible price ASAP

Bought with Rebecca Buckland • Coldwell Banker Rowley Realtors
GET MORE INFORMATION





