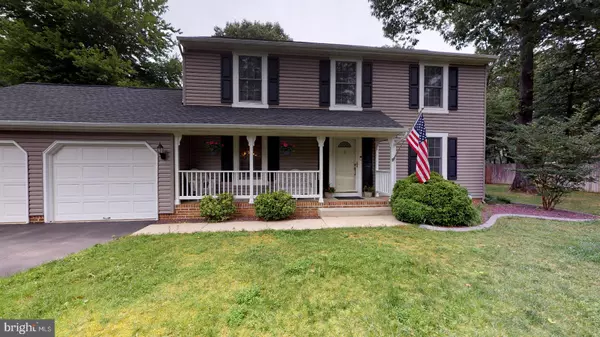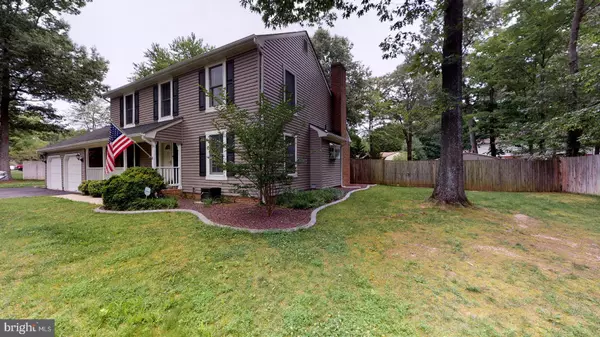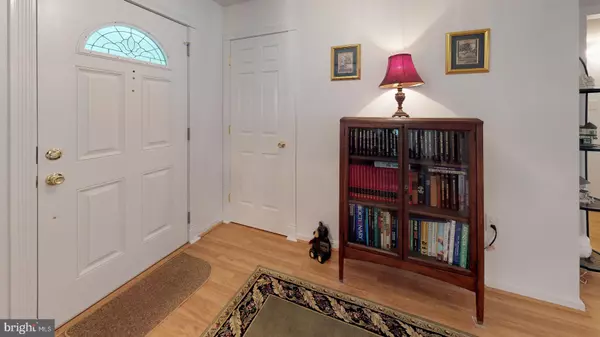$378,000
$378,000
For more information regarding the value of a property, please contact us for a free consultation.
3260 CAPTAIN DEMENT DR Waldorf, MD 20603
4 Beds
3 Baths
2,488 SqFt
Key Details
Sold Price $378,000
Property Type Single Family Home
Sub Type Detached
Listing Status Sold
Purchase Type For Sale
Square Footage 2,488 sqft
Price per Sqft $151
Subdivision Eutaw Forest
MLS Listing ID MDCH202532
Sold Date 07/26/19
Style Traditional,Bi-level
Bedrooms 4
Full Baths 3
HOA Fees $6/ann
HOA Y/N Y
Abv Grd Liv Area 2,488
Originating Board BRIGHT
Year Built 1983
Annual Tax Amount $4,070
Tax Year 2018
Lot Size 0.463 Acres
Acres 0.46
Property Description
Brand NEW ENERGY EFFICIENT COOLING SYSTEM JUST INSTALLED 4 JUNE 2019! THIS HOME IS MOVE IN READY! Well maintained home in a peaceful, established neighborhood close to Washington DC, the National Harbor, and several bases (JBAB, Andrews, NRL). The main level has formal dining room with hardwood flooring and chandelier. The kitchen has granite counter tops and a garden window above the sink, perfect for growing herbs. The family room has two skylights, a ceiling fan and fireplace with a pellet stove insert that has an allergy reduction flue system. The living room has wall to wall carpet, two skylights, and ceiling fan. A bedroom, full bath, and laundry room with built in cabinets are also located on the main level. Upstairs features a master bedroom with a walk-in closet, master bath, wall to wall carpet, and ceiling fan, plus two more bedrooms and a hall bathroom. A large two car garage with a built in work space and driveway with enough room to park a boat or an RV with room to still park cars! The backyard is an entertainer s delight with a deck, in-ground swimming pool with diving board, and a patio area with motion sensor flood lights. A MUST SEE!!
Location
State MD
County Charles
Zoning RL
Direction South
Rooms
Other Rooms Living Room, Dining Room, Primary Bedroom, Bedroom 2, Bedroom 3, Kitchen, Family Room, Foyer, Bedroom 1, Laundry, Bathroom 1, Bathroom 2, Primary Bathroom
Main Level Bedrooms 1
Interior
Interior Features Family Room Off Kitchen, Kitchen - Country
Hot Water Electric
Heating Heat Pump(s)
Cooling Central A/C
Flooring Carpet, Ceramic Tile, Hardwood, Laminated
Fireplaces Number 1
Fireplaces Type Brick
Equipment Built-In Microwave, Dishwasher, Disposal, Dryer - Electric, Icemaker, Refrigerator, Stove, Washer, Water Heater
Furnishings No
Fireplace Y
Window Features Green House,Screens
Appliance Built-In Microwave, Dishwasher, Disposal, Dryer - Electric, Icemaker, Refrigerator, Stove, Washer, Water Heater
Heat Source Electric
Laundry Main Floor
Exterior
Exterior Feature Deck(s), Porch(es)
Garage Garage - Front Entry, Garage Door Opener
Garage Spaces 11.0
Fence Privacy, Wood
Pool In Ground
Utilities Available Cable TV Available, Electric Available, Fiber Optics Available, Phone Available
Waterfront N
Water Access N
Roof Type Asphalt
Street Surface Black Top
Accessibility None
Porch Deck(s), Porch(es)
Road Frontage City/County
Attached Garage 2
Total Parking Spaces 11
Garage Y
Building
Lot Description Front Yard, Landscaping, Level, Rear Yard
Story 2
Foundation Crawl Space
Sewer Public Sewer
Water Public
Architectural Style Traditional, Bi-level
Level or Stories 2
Additional Building Above Grade, Below Grade
Structure Type Dry Wall
New Construction N
Schools
Elementary Schools William A. Diggs
Middle Schools Matthew Henson
High Schools Maurice J. Mcdonough
School District Charles County Public Schools
Others
Pets Allowed Y
Senior Community No
Tax ID 0906120741
Ownership Fee Simple
SqFt Source Estimated
Acceptable Financing Cash, Conventional, FHA, VA
Horse Property N
Listing Terms Cash, Conventional, FHA, VA
Financing Cash,Conventional,FHA,VA
Special Listing Condition Standard
Pets Description Cats OK, Dogs OK, Number Limit
Read Less
Want to know what your home might be worth? Contact us for a FREE valuation!

Our team is ready to help you sell your home for the highest possible price ASAP

Bought with Chris Lowe • Century 21 New Millennium

GET MORE INFORMATION





