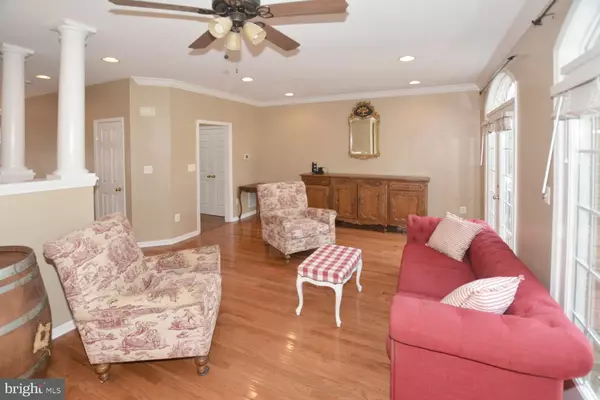$600,000
$599,999
For more information regarding the value of a property, please contact us for a free consultation.
6483 WATERFIELD RD Alexandria, VA 22315
3 Beds
4 Baths
3,024 SqFt
Key Details
Sold Price $600,000
Property Type Townhouse
Sub Type End of Row/Townhouse
Listing Status Sold
Purchase Type For Sale
Square Footage 3,024 sqft
Price per Sqft $198
Subdivision Kingstowne
MLS Listing ID VAFX1071134
Sold Date 07/26/19
Style Traditional
Bedrooms 3
Full Baths 3
Half Baths 1
HOA Fees $119/mo
HOA Y/N Y
Abv Grd Liv Area 2,283
Originating Board BRIGHT
Year Built 2000
Annual Tax Amount $6,633
Tax Year 2019
Lot Size 2,094 Sqft
Acres 0.05
Property Description
This is a no brainer!!! Sellers say Sell and have dropped price an unbelievable $25K in 1 week!!! Plus they added a beautiful new subway tile backsplash in kitchen. To see is to love! This one has all the necessities + more!! Exceptional value.Location is excellent on a quiet, no-thru street. Coveted end unit. Walk to pool/gym/tennis from this lovely brick front TH w/2 c gar. Private rear yard is fenced w/brick patio and deck. Recent updates include roof ('18), hdwd flrs ('19),carpet ('19), full bath L1 ('19),subway tile backsplash (19), barnwood closet doors ('19) stainless appliances +granite kitchen + granite in baths. Large master BR has 2 closets--1 is walkin closet, dual sinks & spa tub + separate shower.Convenient to 2 metro stations, Kingstowne and Springfield Town Centers, I-95, 495 and Fairfax County Parkway. Easy commute to Pentagon, Ft Belvoir or DC. Put this on your must see list!
Location
State VA
County Fairfax
Zoning 398
Rooms
Other Rooms Living Room, Dining Room, Primary Bedroom, Bedroom 2, Bedroom 3, Kitchen, Game Room, Family Room
Basement Walkout Level, Fully Finished
Interior
Interior Features Carpet, Ceiling Fan(s), Dining Area, Family Room Off Kitchen, Floor Plan - Open, Kitchen - Gourmet, Kitchen - Table Space, Primary Bath(s), Stall Shower, Walk-in Closet(s), Wood Floors
Hot Water Natural Gas
Heating Forced Air
Cooling Ceiling Fan(s), Central A/C
Flooring Carpet, Ceramic Tile, Hardwood
Fireplaces Number 1
Fireplaces Type Gas/Propane, Corner
Equipment Built-In Microwave, Dishwasher, Disposal, Dryer, Dryer - Front Loading, Exhaust Fan, Icemaker, Refrigerator, Oven/Range - Gas, Washer - Front Loading
Fireplace Y
Appliance Built-In Microwave, Dishwasher, Disposal, Dryer, Dryer - Front Loading, Exhaust Fan, Icemaker, Refrigerator, Oven/Range - Gas, Washer - Front Loading
Heat Source Natural Gas
Laundry Lower Floor
Exterior
Exterior Feature Deck(s), Patio(s)
Parking Features Garage - Front Entry, Garage Door Opener
Garage Spaces 2.0
Fence Rear, Wood
Amenities Available Bike Trail, Exercise Room, Fitness Center, Jog/Walk Path, Pool - Outdoor, Recreational Center, Tennis Courts, Tot Lots/Playground, Volleyball Courts
Water Access N
View Garden/Lawn
Accessibility None
Porch Deck(s), Patio(s)
Attached Garage 2
Total Parking Spaces 2
Garage Y
Building
Lot Description Landscaping, Cul-de-sac, Corner, Backs - Open Common Area
Story 3+
Sewer Public Sewer
Water Public
Architectural Style Traditional
Level or Stories 3+
Additional Building Above Grade, Below Grade
New Construction N
Schools
Elementary Schools Franconia
Middle Schools Twain
High Schools Edison
School District Fairfax County Public Schools
Others
HOA Fee Include Common Area Maintenance,Pool(s),Recreation Facility,Snow Removal,Trash,Reserve Funds
Senior Community No
Tax ID 0814 38400034
Ownership Fee Simple
SqFt Source Assessor
Acceptable Financing Conventional
Listing Terms Conventional
Financing Conventional
Special Listing Condition Standard
Read Less
Want to know what your home might be worth? Contact us for a FREE valuation!

Our team is ready to help you sell your home for the highest possible price ASAP

Bought with Rhonda M Perry • CENTURY 21 New Millennium

GET MORE INFORMATION





