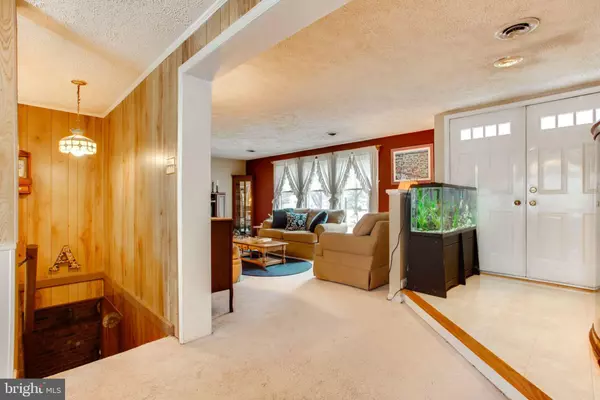$372,500
$415,000
10.2%For more information regarding the value of a property, please contact us for a free consultation.
12801 BRENTTOWN CT Nokesville, VA 20181
4 Beds
3 Baths
3,522 SqFt
Key Details
Sold Price $372,500
Property Type Single Family Home
Sub Type Detached
Listing Status Sold
Purchase Type For Sale
Square Footage 3,522 sqft
Price per Sqft $105
Subdivision None Available
MLS Listing ID VAPW435364
Sold Date 07/26/19
Style Ranch/Rambler
Bedrooms 4
Full Baths 3
HOA Y/N N
Abv Grd Liv Area 2,312
Originating Board BRIGHT
Year Built 1981
Annual Tax Amount $4,865
Tax Year 2019
Lot Size 1.295 Acres
Acres 1.29
Property Description
$20K PRICE REDUCTION - Home Owner is entertaining all offers & is MOTIVATED to Sell. So much space to entertain, play, garden, & relax that you will want to be outside all of the time. A Gardner's Delight Awaits you as the new owner of this 1.29 acre country home. Mature trees and bushes will be blooming soon making this yard simply spectacular! Add in lots of seating areas for guests, in addition to the in ground pool, and your new home is ready for entertaining all Summer. Bugs are no problem at this home with a breezy screened in porch overlooking the back yard. Inside you will find a cozy family home that is bigger than it looks! There is even a large apartment in the basement for rental income or in-law suite. For the kids, this home is located right around the corner from Brentsville High School & The Nokesville School - and for you, it's a few miles up the road from Effingham Winery! Country living at it's finest awaits! Call listing agent for details about making this home your own.
Location
State VA
County Prince William
Zoning A1
Rooms
Other Rooms Living Room, Dining Room, Primary Bedroom, Bedroom 2, Bedroom 3, Bedroom 4, Kitchen, Den, In-Law/auPair/Suite, Other, Office
Basement Fully Finished, Outside Entrance, Walkout Level
Main Level Bedrooms 4
Interior
Interior Features 2nd Kitchen, Floor Plan - Traditional, Kitchen - Eat-In, Primary Bath(s), Pantry, Upgraded Countertops, Water Treat System, Wood Stove
Hot Water Electric, 60+ Gallon Tank
Heating Heat Pump(s), Wood Burn Stove
Cooling Ceiling Fan(s), Central A/C, Window Unit(s)
Equipment Dishwasher, Dryer, Stove, Washer, Washer/Dryer Stacked, Water Heater
Fireplace N
Appliance Dishwasher, Dryer, Stove, Washer, Washer/Dryer Stacked, Water Heater
Heat Source Electric, Wood
Exterior
Exterior Feature Porch(es), Screened, Deck(s)
Parking Features Garage - Front Entry
Garage Spaces 3.0
Pool In Ground
Water Access N
Roof Type Composite
Accessibility None
Porch Porch(es), Screened, Deck(s)
Total Parking Spaces 3
Garage Y
Building
Story 1
Sewer Septic = # of BR
Water Well
Architectural Style Ranch/Rambler
Level or Stories 1
Additional Building Above Grade, Below Grade
New Construction N
Schools
Elementary Schools The Nokesville School
Middle Schools The Nokesville School
High Schools Brentsville District
School District Prince William County Public Schools
Others
Senior Community No
Tax ID 7493-71-5623
Ownership Fee Simple
SqFt Source Assessor
Special Listing Condition Standard
Read Less
Want to know what your home might be worth? Contact us for a FREE valuation!

Our team is ready to help you sell your home for the highest possible price ASAP

Bought with Emmett E Dingley • Fairfax Realty Select
GET MORE INFORMATION





