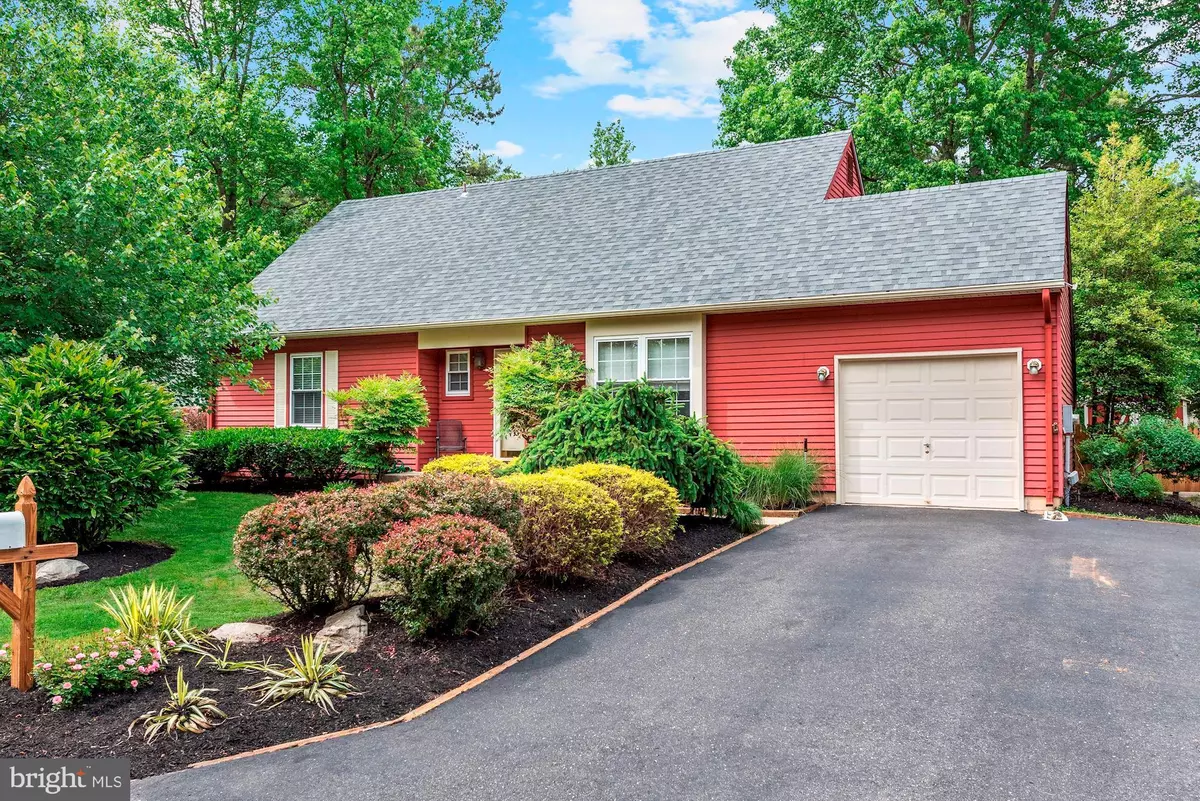$280,000
$284,900
1.7%For more information regarding the value of a property, please contact us for a free consultation.
2 PRINCE CHARLES CT Marlton, NJ 08053
4 Beds
2 Baths
1,864 SqFt
Key Details
Sold Price $280,000
Property Type Single Family Home
Sub Type Detached
Listing Status Sold
Purchase Type For Sale
Square Footage 1,864 sqft
Price per Sqft $150
Subdivision Kings Grant
MLS Listing ID NJBL345568
Sold Date 07/26/19
Style Cape Cod
Bedrooms 4
Full Baths 2
HOA Fees $27/ann
HOA Y/N Y
Abv Grd Liv Area 1,864
Originating Board BRIGHT
Year Built 1984
Annual Tax Amount $7,611
Tax Year 2019
Lot Size 10,890 Sqft
Acres 0.25
Lot Dimensions 0.00 x 0.00
Property Description
Welcome to Prince Charles Ct., quiet cul-de-sac in Kings Grant. Lots of recent updates including a brand NEW roof (one day old), gas heater is less than two years old, newer hot water heater, hardwood floor throughout, newer full bath, rear yard has new fencing and kitchen has been updated with granite counter tops and stainless steel appliances and so much more. The family room with gas fireplace is currently being used as a formal dining room with access to rear deck and open to kitchen. You will find two bedrooms on first floor along with full bath, laundry/utility room plus large closet. The second floor offers another two bedrooms and newer full bath plus storage area. You will love the rear fenced-in yard with deck and storage shed, so peaceful and private, plenty of room for play. Need more storage, this property has an attached one car garage. Kings Grant is more than a wonderful place to live, it is a fantastic life style! You will find walking trails, a lake for rowing, canoeing and kayaking, swimming pool, beach, tennis courts, clubhouse, playgrounds, basketball, public golf course, elementary school, shopping and wildlife galore...no need to leave this serene oasis. Come see this move-in ready home.
Location
State NJ
County Burlington
Area Evesham Twp (20313)
Zoning RD-1
Rooms
Other Rooms Living Room, Primary Bedroom, Bedroom 2, Bedroom 3, Bedroom 4, Kitchen, Family Room, Utility Room
Main Level Bedrooms 2
Interior
Heating Forced Air
Cooling Ceiling Fan(s), Central A/C
Flooring Hardwood
Fireplace Y
Heat Source Natural Gas
Exterior
Exterior Feature Deck(s)
Parking Features Garage - Front Entry
Garage Spaces 5.0
Fence Fully
Water Access N
Accessibility None
Porch Deck(s)
Attached Garage 1
Total Parking Spaces 5
Garage Y
Building
Story 2
Foundation Crawl Space
Sewer Public Sewer
Water Public
Architectural Style Cape Cod
Level or Stories 2
Additional Building Above Grade, Below Grade
New Construction N
Schools
High Schools Cherokee H.S.
School District Evesham Township
Others
Pets Allowed N
Senior Community No
Tax ID 13-00052 06-00033
Ownership Fee Simple
SqFt Source Assessor
Acceptable Financing Cash, Conventional, FHA, VA
Listing Terms Cash, Conventional, FHA, VA
Financing Cash,Conventional,FHA,VA
Special Listing Condition Standard
Read Less
Want to know what your home might be worth? Contact us for a FREE valuation!

Our team is ready to help you sell your home for the highest possible price ASAP

Bought with Danielle Ochman • BHHS Fox & Roach-Cherry Hill
GET MORE INFORMATION





