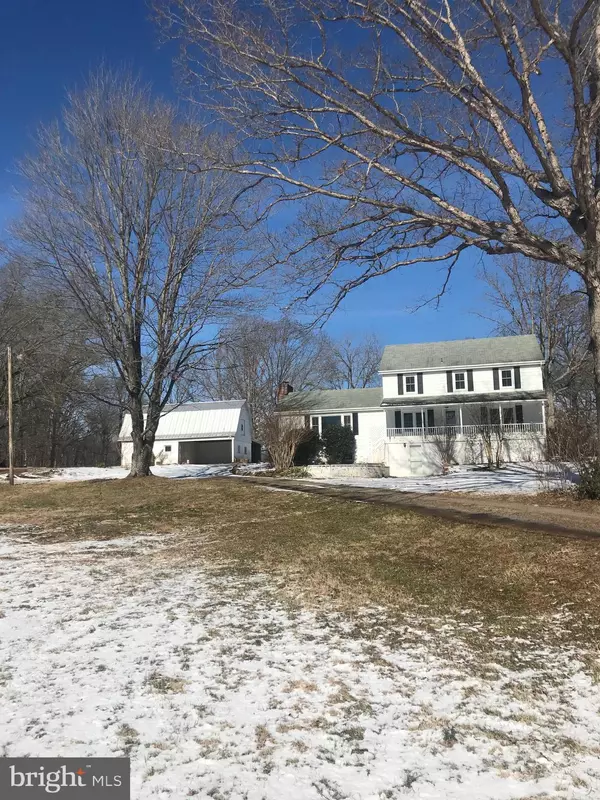$450,000
$490,000
8.2%For more information regarding the value of a property, please contact us for a free consultation.
4014 DUMFRIES RD Catlett, VA 20119
4 Beds
2 Baths
2,280 SqFt
Key Details
Sold Price $450,000
Property Type Single Family Home
Sub Type Detached
Listing Status Sold
Purchase Type For Sale
Square Footage 2,280 sqft
Price per Sqft $197
Subdivision None Available
MLS Listing ID VAFQ155778
Sold Date 07/25/19
Style Colonial
Bedrooms 4
Full Baths 2
HOA Y/N N
Abv Grd Liv Area 2,280
Originating Board BRIGHT
Year Built 1949
Annual Tax Amount $4,043
Tax Year 2018
Lot Size 9.399 Acres
Acres 9.4
Property Description
This property is the ideal country home. Close to everything but your country oasis. Rectangle open lot with fruit bushes and trees. Over 300K in renovations. Big front porches, barns and tons of potential
Location
State VA
County Fauquier
Zoning RA
Rooms
Other Rooms Living Room, Dining Room, Bedroom 2, Bedroom 3, Bedroom 4, Kitchen, Breakfast Room, Bedroom 1, Bathroom 1, Attic
Basement Partially Finished, Poured Concrete, Walkout Level, Windows, Other
Interior
Interior Features Attic, Breakfast Area, Carpet, Ceiling Fan(s), Combination Kitchen/Dining, Dining Area, Floor Plan - Open, Formal/Separate Dining Room, Kitchen - Country, Kitchen - Table Space, Window Treatments, Wood Floors, Other, Wood Stove
Hot Water Other
Cooling Geothermal
Flooring Hardwood, Laminated, Partially Carpeted, Tile/Brick
Fireplaces Number 1
Equipment Dishwasher, Dryer - Front Loading, Dual Flush Toilets, Exhaust Fan, Humidifier, Oven - Self Cleaning, Refrigerator, Range Hood, Stove, Washer, Water Heater
Fireplace Y
Appliance Dishwasher, Dryer - Front Loading, Dual Flush Toilets, Exhaust Fan, Humidifier, Oven - Self Cleaning, Refrigerator, Range Hood, Stove, Washer, Water Heater
Heat Source Geo-thermal
Exterior
Exterior Feature Patio(s), Porch(es), Deck(s), Enclosed
Garage Spaces 8.0
Carport Spaces 1
Utilities Available Cable TV Available, Electric Available, Phone, Phone Available
Water Access N
View Pasture
Roof Type Asphalt
Accessibility None
Porch Patio(s), Porch(es), Deck(s), Enclosed
Total Parking Spaces 8
Garage N
Building
Story 3+
Sewer On Site Septic
Water Well
Architectural Style Colonial
Level or Stories 3+
Additional Building Above Grade, Below Grade
New Construction N
Schools
Elementary Schools H.M. Pearson
Middle Schools Auburn
High Schools Kettle Run
School District Fauquier County Public Schools
Others
Senior Community No
Tax ID 7924-41-9419
Ownership Fee Simple
SqFt Source Assessor
Acceptable Financing Farm Credit Service, Cash, Conventional, USDA, Other
Horse Property Y
Horse Feature Horses Allowed
Listing Terms Farm Credit Service, Cash, Conventional, USDA, Other
Financing Farm Credit Service,Cash,Conventional,USDA,Other
Special Listing Condition Standard
Read Less
Want to know what your home might be worth? Contact us for a FREE valuation!

Our team is ready to help you sell your home for the highest possible price ASAP

Bought with Anne C Hall • Long & Foster Real Estate, Inc.

GET MORE INFORMATION





