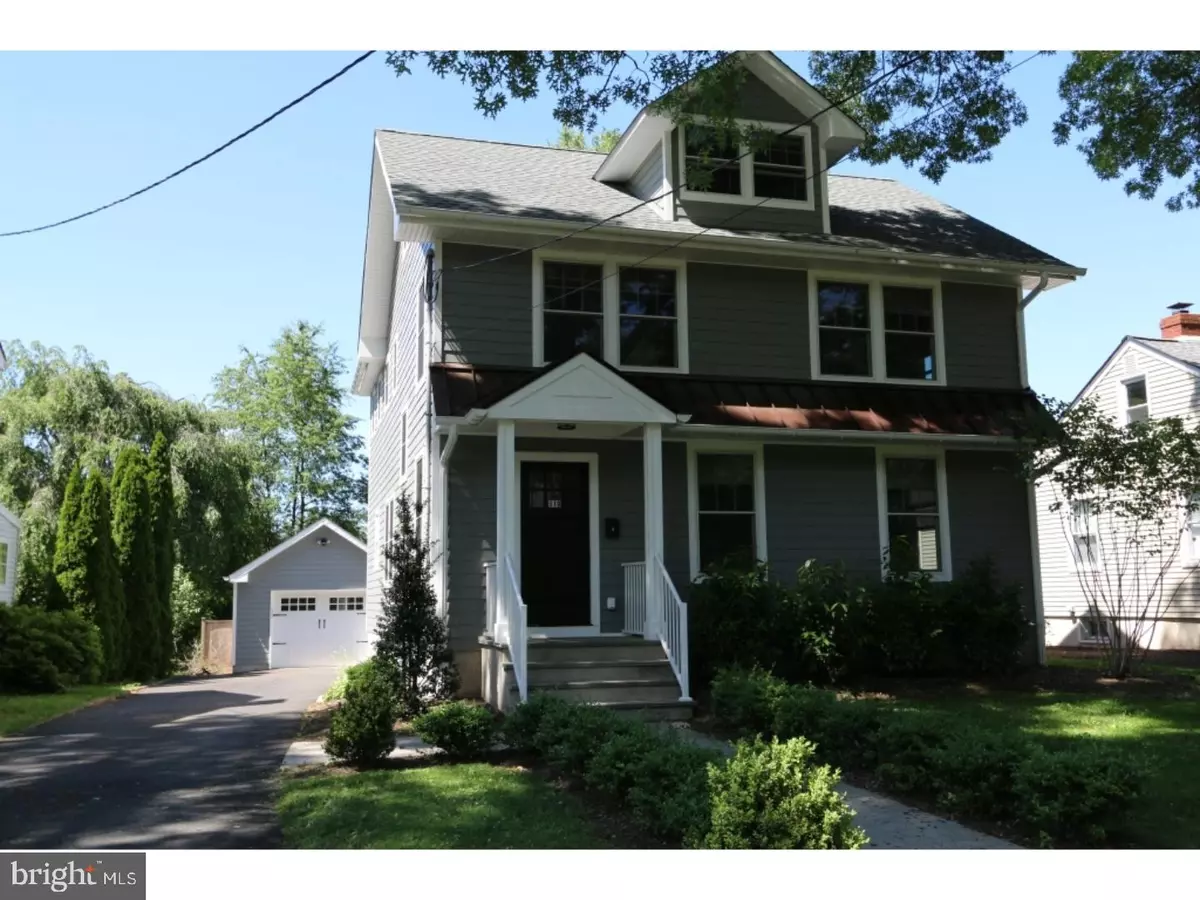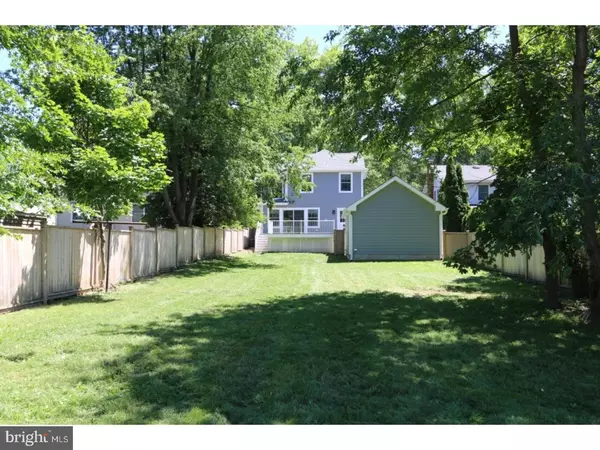$689,000
$699,500
1.5%For more information regarding the value of a property, please contact us for a free consultation.
119 LANING AVE Pennington, NJ 08534
4 Beds
3 Baths
3,126 SqFt
Key Details
Sold Price $689,000
Property Type Single Family Home
Sub Type Detached
Listing Status Sold
Purchase Type For Sale
Square Footage 3,126 sqft
Price per Sqft $220
Subdivision None Available
MLS Listing ID 1001917718
Sold Date 07/26/19
Style Colonial
Bedrooms 4
Full Baths 2
Half Baths 1
HOA Y/N N
Abv Grd Liv Area 2,398
Originating Board TREND
Year Built 1920
Annual Tax Amount $139,454
Tax Year 2018
Lot Size 10,000 Sqft
Acres 0.23
Lot Dimensions 50X200
Property Description
Welcome to your oasis in beautiful Pennington. Tucked peacefully away on a quiet, tree-lined street emerges this incredible Colonial home with a storybook aesthetic, entirely updated to showcase a clean, contemporary design built for a modern lifestyle. As you drive up to the home, enjoy the serene setting presented by the beautifully landscaped grounds. Park your vehicle in the detached garage outfitted with a mobile-controlled garage door and proceed inside where a voluminous open concept layout engages interactive living and entertaining. Rendered in gorgeous Brazilian wood floors, a neutral color palette, extensive wainscoting, crown molding and recessed lighting, this architectural masterpiece assures a spare-no-detail quality throughout. The entry draws you into the home's incredible layout of which highlights two generously appointed living spaces, elegant formal dining room and tremendous chef's kitchen wrapped in lovely cabinets, topped by quartz surfacing and accentuated by a backsplash of custom tiles. Along with a suite of stainless appliances including gas stove and stainless range hood, this space is prepared to keep up with your every culinary adventure. This home grants an amazing presentation of space throughout with finished basement, gorgeous finished attic, spacious bedrooms and master complete with His & Hers closets and sleek, modern bath. The entire house benefits from a smoke and carbon alarm system that thinks, speaks and alerts your phone and two heating and air-conditioning systems wired to be controlled from your phone. Continuing in this vein of modern connectivity and technology, the home's high-tech Energy Star large capacity wash/dryer units allows you to customize cycle programs from your smartphone device. Everything is perfection, down to the serene outdoor space with rear deck and lush fenced yard. Nestled in western Mercer County, entirely surrounded by vast Hopewell Township, Pennington is rich in small-town charm, where everyone knows your name, the schools are highly rated, crime is near non-existent and Main Street is a picturesque comingling of charming colonial residential and local businesses. The town enjoys convenient highway access, placing residents within easy reach of the bustling Princeton and Philadelphia. Venturing beyond Main Street, Pennington abounds with beautiful parks with scenic bike trails, rolling farmland, wildlife preserve and great farmer's markets.
Location
State NJ
County Mercer
Area Pennington Boro (21108)
Zoning R-80
Rooms
Other Rooms Living Room, Dining Room, Primary Bedroom, Bedroom 2, Bedroom 3, Kitchen, Family Room, Bedroom 1, Laundry, Other, Attic
Basement Full, Fully Finished
Interior
Interior Features Primary Bath(s), Kitchen - Island, Butlers Pantry, Dining Area
Hot Water Natural Gas
Heating Forced Air
Cooling Central A/C
Flooring Wood
Equipment Oven - Wall, Dishwasher, Disposal
Fireplace N
Appliance Oven - Wall, Dishwasher, Disposal
Heat Source Natural Gas
Laundry Main Floor
Exterior
Exterior Feature Deck(s)
Parking Features Garage - Front Entry
Garage Spaces 1.0
Fence Other
Water Access N
Roof Type Shingle,Metal
Accessibility None
Porch Deck(s)
Total Parking Spaces 1
Garage Y
Building
Story 2
Foundation Concrete Perimeter
Sewer Public Sewer
Water Public
Architectural Style Colonial
Level or Stories 2
Additional Building Above Grade, Below Grade
New Construction N
Schools
Elementary Schools Toll Gate Grammar School
Middle Schools Timberlane
High Schools Central
School District Hopewell Valley Regional Schools
Others
Senior Community No
Tax ID 08-00502-00013
Ownership Fee Simple
SqFt Source Assessor
Acceptable Financing Conventional
Listing Terms Conventional
Financing Conventional
Special Listing Condition Standard
Read Less
Want to know what your home might be worth? Contact us for a FREE valuation!

Our team is ready to help you sell your home for the highest possible price ASAP

Bought with Michael Graf • Keller Williams Real Estate-Doylestown
GET MORE INFORMATION





