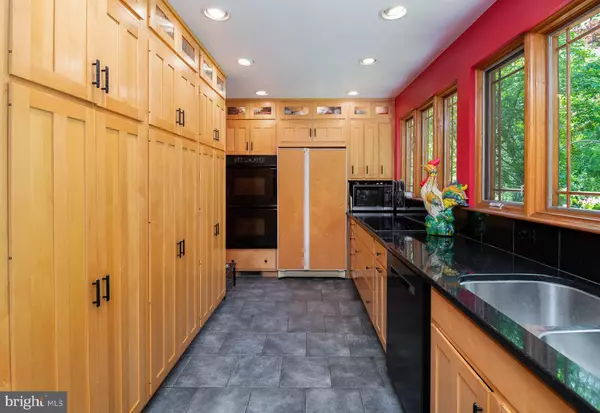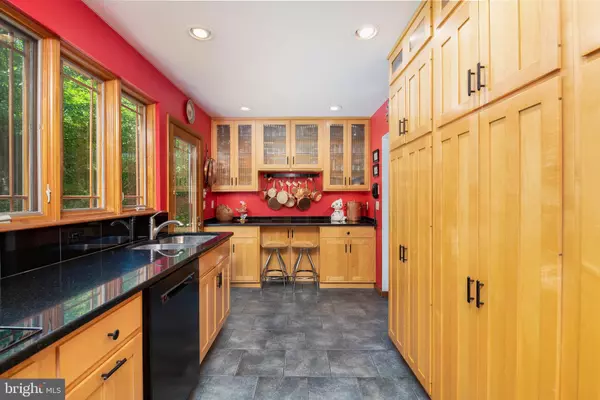$312,500
$314,900
0.8%For more information regarding the value of a property, please contact us for a free consultation.
302 HOTTENSTEIN RD Kutztown, PA 19530
4 Beds
2 Baths
1,896 SqFt
Key Details
Sold Price $312,500
Property Type Single Family Home
Sub Type Detached
Listing Status Sold
Purchase Type For Sale
Square Footage 1,896 sqft
Price per Sqft $164
Subdivision None Available
MLS Listing ID PABK342200
Sold Date 07/25/19
Style Contemporary
Bedrooms 4
Full Baths 2
HOA Y/N N
Abv Grd Liv Area 1,896
Originating Board BRIGHT
Year Built 1984
Annual Tax Amount $6,271
Tax Year 2018
Lot Size 4.280 Acres
Acres 4.28
Lot Dimensions 0.00 x 0.00
Property Description
Welcome to the Tree House on Hosta Hill! When you look out across the countryside, you will enjoy the sights and sounds of nature at every turn. Nestled amongst a tall canopy of trees as a backdrop, this unique custom home will help you create memories that will last a lifetime. Beautiful grounds welcome you home every day. Main level is accented by hardwood floors. Stone fireplace with hand carved mantle is the focal point of the living room where stories will be told. Awesome kitchen offers great view of the outdoors with several windows and glass door. Tons of cabinet space with pull out drawers and pantry along with breakfast bar for your morning coffee. Den with lots of built-in shelves and cabinets is the perfect place for your music and book collections. Main level custom full bath with walk-in glass shower with heated towel bar and heated light. Full length Trex deck goes across the front of the home accessible from the living room or bedroom. The deck gives you the option to share the outdoors with friends and family or just enjoy the views on your own. Upper level has two more bedrooms and full bath with double vanity. Third room used as a walk-in closet could be a great office, bedroom, or nursery. Finished walkout basement currently gives you more room for your imagination with extra flue for future stove. Attached two-car garage keeps you out of the elements. Four plus acre lot gives you elbow room and privacy along with room to run for loved ones. Fantastic private setting just minutes from Kutztown between Lehigh Valley and The Greater Reading Area. Don't miss out on this unique place to call your home!
Location
State PA
County Berks
Area Maxatawny Twp (10263)
Zoning AP1
Rooms
Other Rooms Living Room, Dining Room, Primary Bedroom, Bedroom 2, Bedroom 3, Bedroom 4, Kitchen, Family Room, Den, Bathroom 1, Bathroom 2
Basement Full, Daylight, Full, Front Entrance, Garage Access, Interior Access, Outside Entrance, Shelving, Walkout Level, Windows
Main Level Bedrooms 1
Interior
Interior Features Built-Ins, Carpet, Dining Area, Floor Plan - Traditional, Wood Floors
Hot Water Oil
Heating Forced Air
Cooling Central A/C
Flooring Carpet, Ceramic Tile, Hardwood
Fireplaces Number 2
Fireplaces Type Flue for Stove
Equipment Dishwasher, Dryer, Oven/Range - Electric, Refrigerator, Washer
Fireplace Y
Window Features Double Pane
Appliance Dishwasher, Dryer, Oven/Range - Electric, Refrigerator, Washer
Heat Source Oil
Laundry Dryer In Unit, Washer In Unit
Exterior
Exterior Feature Deck(s), Patio(s)
Parking Features Basement Garage, Garage - Side Entry, Garage Door Opener, Inside Access, Oversized
Garage Spaces 4.0
Water Access N
Roof Type Shingle,Pitched
Street Surface Paved
Accessibility None
Porch Deck(s), Patio(s)
Road Frontage Boro/Township
Attached Garage 2
Total Parking Spaces 4
Garage Y
Building
Lot Description Front Yard, Partly Wooded, Rear Yard, Rural, SideYard(s), Sloping
Story 2
Sewer On Site Septic
Water Well
Architectural Style Contemporary
Level or Stories 2
Additional Building Above Grade, Below Grade
Structure Type 9'+ Ceilings,Dry Wall
New Construction N
Schools
School District Kutztown Area
Others
Senior Community No
Tax ID 63-5454-00-57-1598
Ownership Fee Simple
SqFt Source Assessor
Acceptable Financing Cash, Conventional, FHA, VA, USDA
Listing Terms Cash, Conventional, FHA, VA, USDA
Financing Cash,Conventional,FHA,VA,USDA
Special Listing Condition Standard
Read Less
Want to know what your home might be worth? Contact us for a FREE valuation!

Our team is ready to help you sell your home for the highest possible price ASAP

Bought with Martin J Hacker • RE/MAX Unlimited Real Estate
GET MORE INFORMATION





