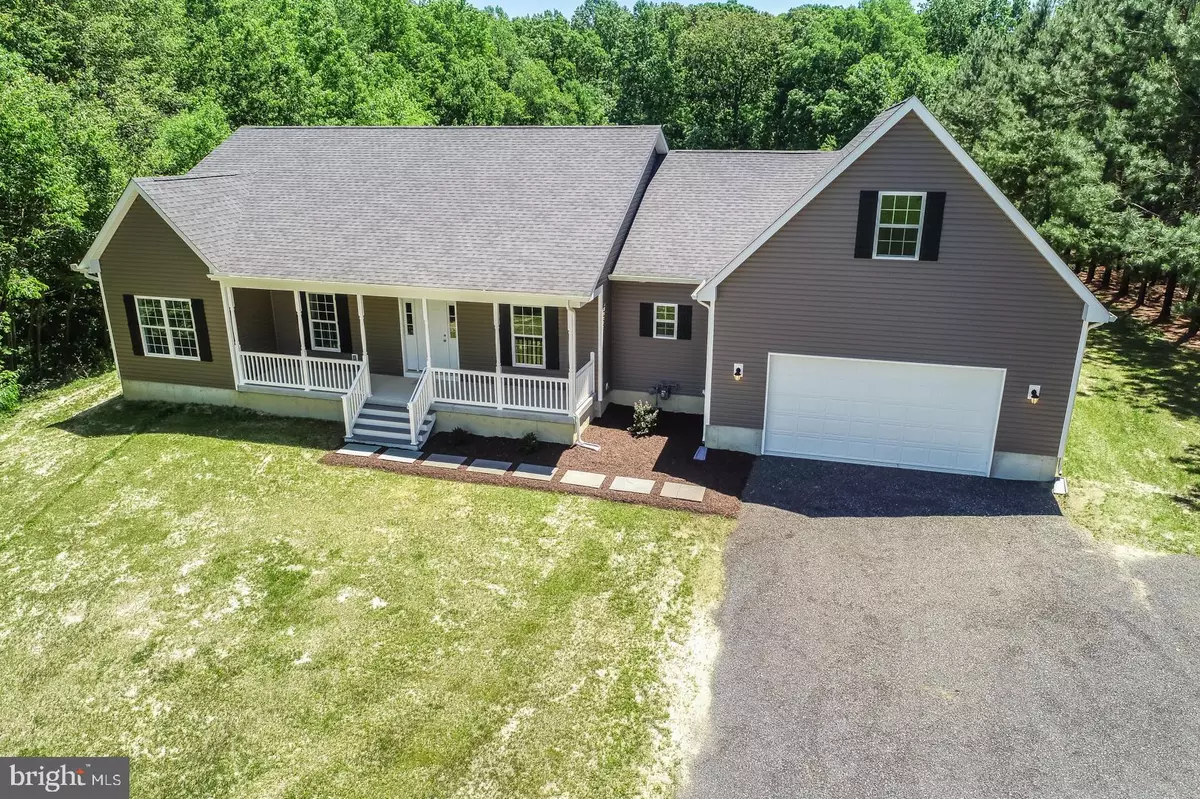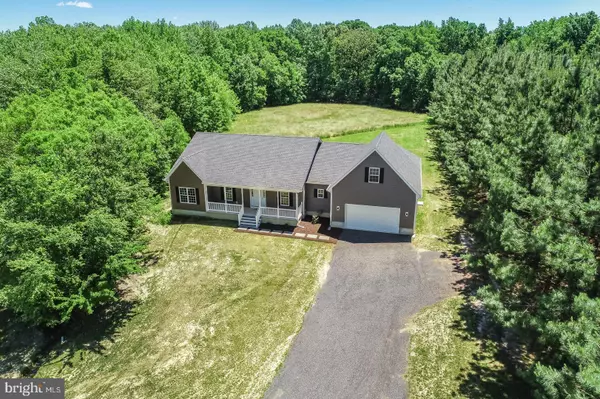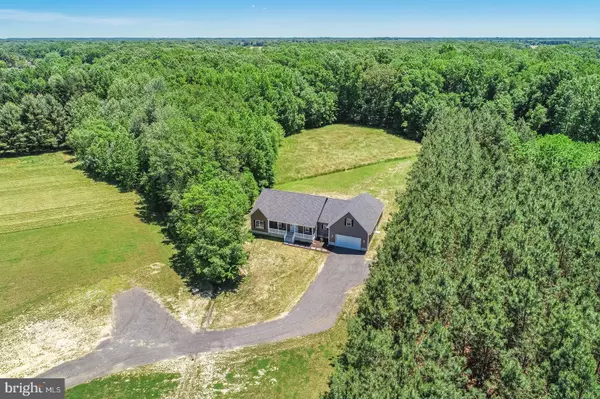$415,000
$415,000
For more information regarding the value of a property, please contact us for a free consultation.
1824 VANDYKE GREENSPRING RD Smyrna, DE 19977
3 Beds
3 Baths
2,400 SqFt
Key Details
Sold Price $415,000
Property Type Single Family Home
Sub Type Detached
Listing Status Sold
Purchase Type For Sale
Square Footage 2,400 sqft
Price per Sqft $172
Subdivision None Available
MLS Listing ID DENC479390
Sold Date 07/12/19
Style Contemporary,Ranch/Rambler,Loft
Bedrooms 3
Full Baths 2
Half Baths 1
HOA Y/N N
Abv Grd Liv Area 2,400
Originating Board BRIGHT
Year Built 2019
Annual Tax Amount $153
Tax Year 2018
Lot Size 2.520 Acres
Acres 2.52
Lot Dimensions 75.00 x 246.00
Property Description
A Beautiful Custom Built New Construction Contemporary 3 Bedroom 2.5 Bath Home Situated on a Tree-Lined 2.5 acre lot. The private placement of this home is set back on the lot which adds to the tranquil setting! There is Great curb appeal with its covered front porch, vinyl railings and a 2-car garage all nestled between the mature trees in a peaceful and picturesque setting. As you enter the inviting Living Room which features an open and Bright floor plan with 9ft ceilings, a full view door and large side windows for unobstructed views of the private backyard, Dark Hardwood flooring that flow throughout the main living area and into the gourmet Kitchen featuring a peninsula island with pendant lighting, 42in White Solid Wood Kitchen Cabinets with soft-close doors and drawers, crown molding, Granite counter-Tops, upscale Stainless Steel appliances, recessed lights, double casement windows and a double door pantry! The spacious Master Bedroom is private and conveniently located on the opposite side of the home and offers the same beautiful dark hardwood floors, a walk-in closet and a luxurious attached full bathroom suite with tile floors, free standing tub, a fully custom large walk-in glass shower with floor-to-ceiling tiles and a double bowl vanity. Included on the main living floor are 2 additional generously sizes bedrooms and an Office. The upper level there is a large bonus room that can be used for a game room, 4th bedroom, although unheated at this time but can be easily added. This home has an abundance of windows and glass to embrace the natural light and nature from most every room. The Layout & design of the extensive rear porch offers you plenty of outdoor areas with a private wooded feel and Beautiful views for relaxing and entertaining. The builder is extremely conscientious about providing high-performance, energy-efficient homes built with the best materials in a contemporary style giving you a peace of mind about maintaining a comfortable lifestyle all year round, while ensuring your utility bills stay low. Make this house YOUR NEW HOME!
Location
State DE
County New Castle
Area South Of The Canal (30907)
Zoning NC40
Rooms
Other Rooms Primary Bedroom, Bedroom 2, Bathroom 3, Bonus Room
Main Level Bedrooms 3
Interior
Hot Water Natural Gas
Heating Forced Air
Cooling Central A/C
Flooring Wood, Tile/Brick, Partially Carpeted
Equipment Refrigerator, Oven/Range - Electric, Built-In Microwave, Dishwasher
Fireplace N
Appliance Refrigerator, Oven/Range - Electric, Built-In Microwave, Dishwasher
Heat Source Natural Gas
Exterior
Parking Features Additional Storage Area, Garage - Front Entry, Garage Door Opener
Garage Spaces 5.0
Water Access N
View Trees/Woods
Roof Type Architectural Shingle,Pitched
Accessibility None
Attached Garage 2
Total Parking Spaces 5
Garage Y
Building
Lot Description Backs to Trees, Cleared, Front Yard, Irregular, Level, Private, Rear Yard, SideYard(s)
Story 1
Foundation Concrete Perimeter
Sewer On Site Septic
Water Well
Architectural Style Contemporary, Ranch/Rambler, Loft
Level or Stories 1
Additional Building Above Grade, Below Grade
Structure Type 9'+ Ceilings
New Construction Y
Schools
High Schools Smyrna
School District Smyrna
Others
Senior Community No
Tax ID 15-021.00-100
Ownership Fee Simple
SqFt Source Assessor
Acceptable Financing Conventional, FHA, Cash, Negotiable, USDA, VA
Listing Terms Conventional, FHA, Cash, Negotiable, USDA, VA
Financing Conventional,FHA,Cash,Negotiable,USDA,VA
Special Listing Condition Standard
Read Less
Want to know what your home might be worth? Contact us for a FREE valuation!

Our team is ready to help you sell your home for the highest possible price ASAP

Bought with Janice Ward • Century 21 Gold Key Realty
GET MORE INFORMATION





